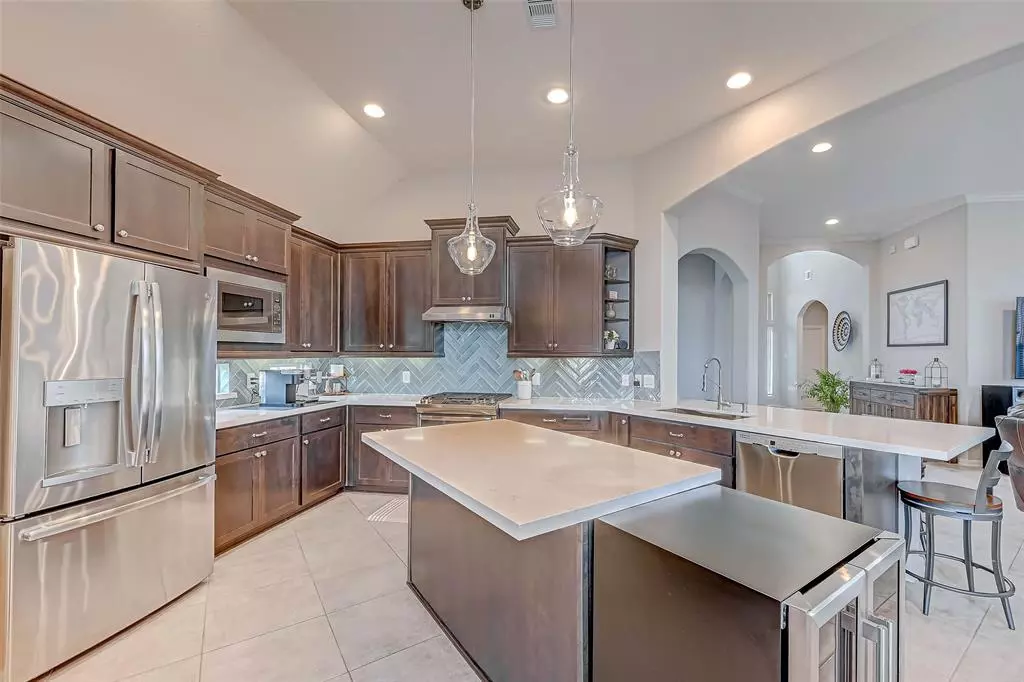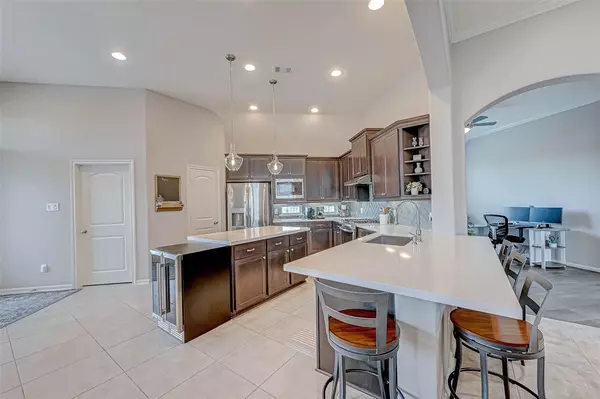$380,000
For more information regarding the value of a property, please contact us for a free consultation.
3 Beds
2 Baths
1,891 SqFt
SOLD DATE : 08/24/2023
Key Details
Property Type Single Family Home
Listing Status Sold
Purchase Type For Sale
Square Footage 1,891 sqft
Price per Sqft $192
Subdivision Elyson
MLS Listing ID 37930600
Sold Date 08/24/23
Style Traditional
Bedrooms 3
Full Baths 2
HOA Fees $106/ann
HOA Y/N 1
Year Built 2018
Annual Tax Amount $10,830
Tax Year 2022
Lot Size 8,540 Sqft
Acres 0.1961
Property Description
Welcome home to this charming one story, cul de sac lot with no back neighbors, 3 bedrooms, 2 bath home with a study in highly desired Elyson! The home is within walking distance of Elyson main amenities – pool, workout gym, lakes, and trails. Extended back travertine patio welcomes you to peace and serenity to enjoy the sunset with a gas grill outdoor kitchen and place for your own Green Egg. Two raised gardens feature a variety of herbs and veggies complete with a watering system. The primary bath has a separate tub and shower and a large walk-in closet. The open concept floor plan features a chef kitchen with eat in breakfast bar, large kitchen island, gas range, upgraded quartz countertops and tile backsplash perfect for entertaining! Come see it today!
Location
State TX
County Harris
Community Elyson
Area Katy - Old Towne
Rooms
Bedroom Description All Bedrooms Down,Primary Bed - 1st Floor
Other Rooms Breakfast Room, Family Room
Kitchen Breakfast Bar, Island w/o Cooktop, Kitchen open to Family Room
Interior
Interior Features Fire/Smoke Alarm, High Ceiling, Prewired for Alarm System
Heating Central Gas
Cooling Central Electric
Flooring Carpet, Tile
Fireplaces Number 1
Fireplaces Type Gaslog Fireplace
Exterior
Exterior Feature Back Yard Fenced, Covered Patio/Deck, Outdoor Kitchen, Sprinkler System
Parking Features Attached Garage
Garage Spaces 2.0
Roof Type Composition
Private Pool No
Building
Lot Description Cul-De-Sac, Subdivision Lot
Story 1
Foundation Slab
Lot Size Range 0 Up To 1/4 Acre
Builder Name Chesmar
Water Water District
Structure Type Brick,Cement Board
New Construction No
Schools
Elementary Schools Mcelwain Elementary School
Middle Schools Stockdick Junior High School
High Schools Paetow High School
School District 30 - Katy
Others
HOA Fee Include Clubhouse,Grounds,Recreational Facilities
Senior Community No
Restrictions Deed Restrictions
Tax ID 137-606-002-0013
Ownership Full Ownership
Energy Description Attic Vents,Ceiling Fans,Digital Program Thermostat,HVAC>13 SEER
Acceptable Financing Cash Sale, Conventional, FHA, USDA Loan, VA
Tax Rate 3.3677
Disclosures Mud, Sellers Disclosure
Listing Terms Cash Sale, Conventional, FHA, USDA Loan, VA
Financing Cash Sale,Conventional,FHA,USDA Loan,VA
Special Listing Condition Mud, Sellers Disclosure
Read Less Info
Want to know what your home might be worth? Contact us for a FREE valuation!

Our team is ready to help you sell your home for the highest possible price ASAP

Bought with Weichert, Realtors - The Murray Group






