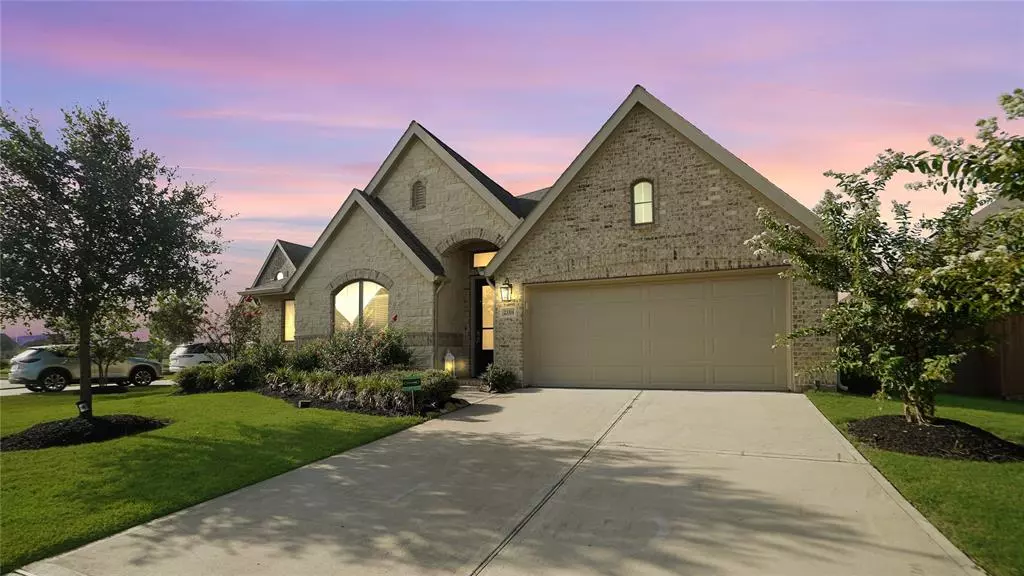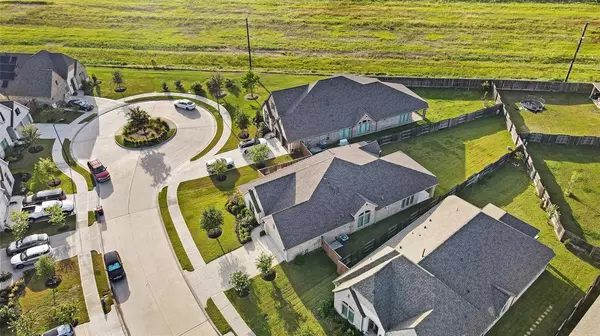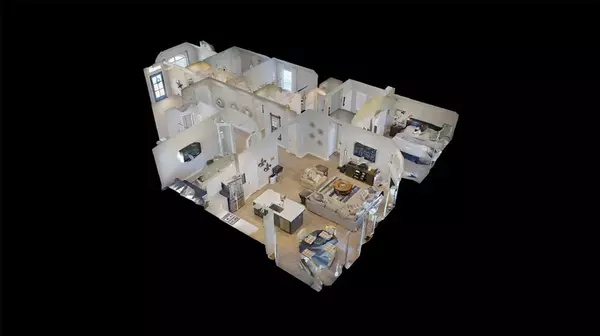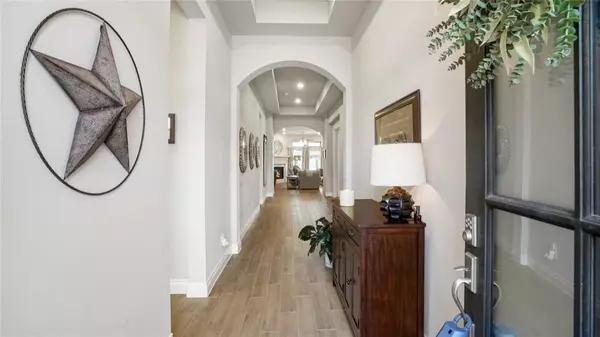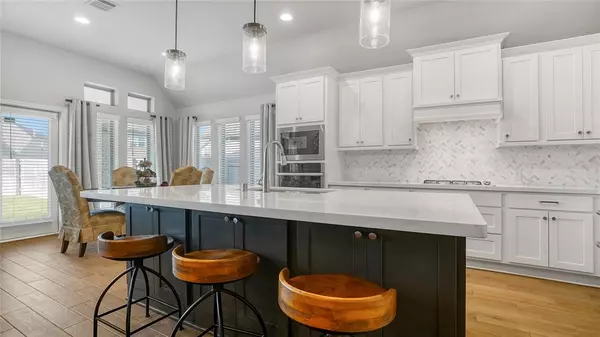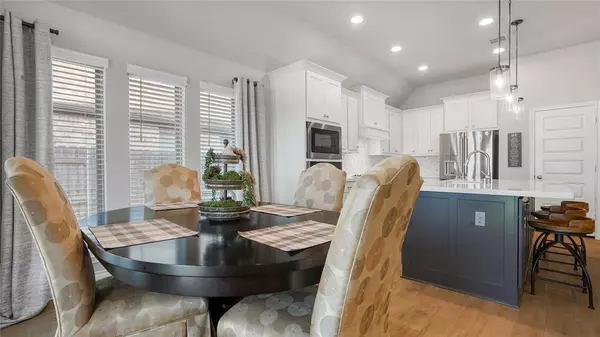$485,000
For more information regarding the value of a property, please contact us for a free consultation.
4 Beds
3.1 Baths
2,615 SqFt
SOLD DATE : 08/24/2023
Key Details
Property Type Single Family Home
Listing Status Sold
Purchase Type For Sale
Square Footage 2,615 sqft
Price per Sqft $175
Subdivision Elyson Sec 20
MLS Listing ID 20402879
Sold Date 08/24/23
Style Traditional
Bedrooms 4
Full Baths 3
Half Baths 1
HOA Fees $112/ann
HOA Y/N 1
Year Built 2020
Annual Tax Amount $13,658
Tax Year 2022
Lot Size 10,500 Sqft
Acres 0.241
Property Description
Welcome home to 23315 Markstone Glen Ct, located in the master planned community of Elyson and zoned to Katy ISD! This lovely home features 4 bedrooms, 3 full baths, 1 half bath, and an attached 3 car tandem garage. This fluid and open concept floor plan will make entertaining a breeze. The stunning kitchen features custom white wood cabinetry with crown moulding, quartz countertops, stainless steel appliances, a modern herringbone tile backsplash, and a huge island with sink and seating space. Make memories with your guests in the open concept living area, and end your days in the spacious primary suite. The primary bath includes dual vanities and sinks, a separate soaking tub, oversized shower, and his and hers walk-in closets. Don't forget to step out back for a hang on the patio! You don't want to miss all this gorgeous home has to offer, check out the 3D tour and schedule your showing today!
Location
State TX
County Harris
Community Elyson
Area Katy - Old Towne
Interior
Interior Features Alarm System - Leased, Formal Entry/Foyer, High Ceiling
Heating Central Gas
Cooling Central Electric
Flooring Carpet, Tile
Fireplaces Number 1
Fireplaces Type Gaslog Fireplace
Exterior
Exterior Feature Back Yard, Back Yard Fenced, Covered Patio/Deck, Sprinkler System
Parking Features Attached Garage, Tandem
Garage Spaces 3.0
Roof Type Composition
Street Surface Concrete,Curbs,Gutters
Private Pool No
Building
Lot Description Subdivision Lot
Story 1
Foundation Slab
Lot Size Range 0 Up To 1/4 Acre
Builder Name Perry Homes
Water Water District
Structure Type Brick
New Construction No
Schools
Elementary Schools Mcelwain Elementary School
Middle Schools Stockdick Junior High School
High Schools Paetow High School
School District 30 - Katy
Others
Senior Community No
Restrictions Deed Restrictions
Tax ID 150-074-001-0036
Energy Description Attic Vents,Ceiling Fans,Digital Program Thermostat,High-Efficiency HVAC,HVAC>13 SEER,Insulated Doors,Insulated/Low-E windows,Insulation - Blown Fiberglass,Radiant Attic Barrier
Tax Rate 3.3677
Disclosures Mud
Green/Energy Cert Home Energy Rating/HERS
Special Listing Condition Mud
Read Less Info
Want to know what your home might be worth? Contact us for a FREE valuation!

Our team is ready to help you sell your home for the highest possible price ASAP

Bought with Keller Williams Signature

