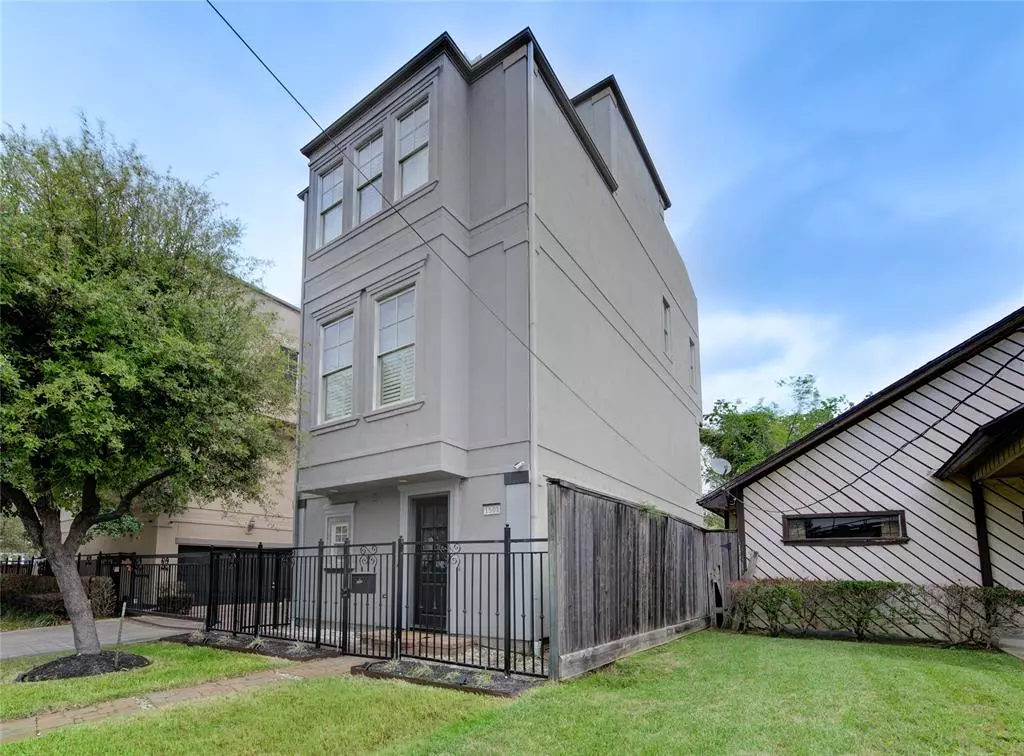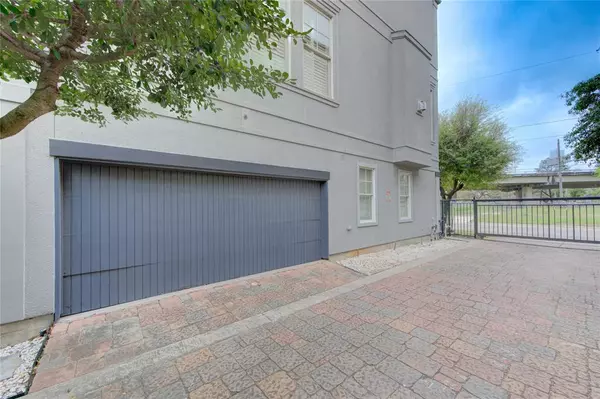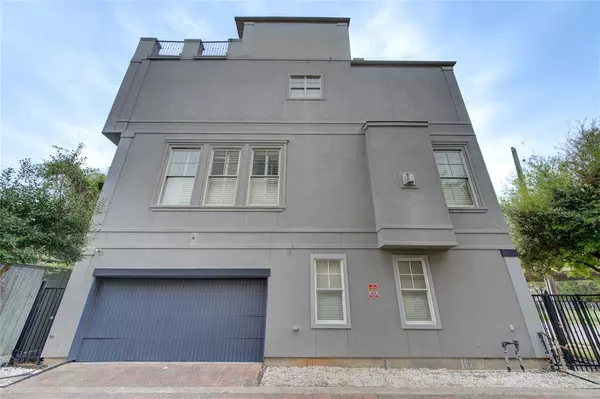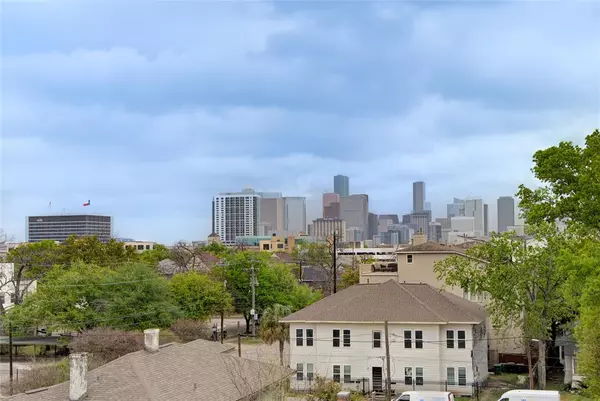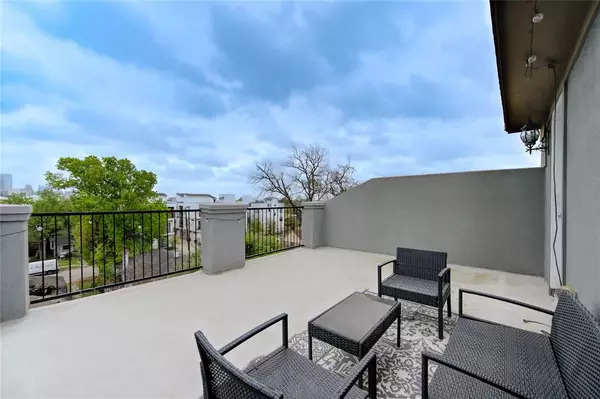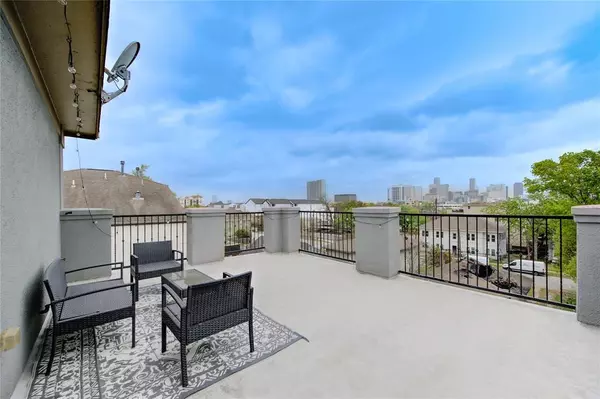$485,000
For more information regarding the value of a property, please contact us for a free consultation.
3 Beds
3.1 Baths
2,532 SqFt
SOLD DATE : 08/24/2023
Key Details
Property Type Single Family Home
Listing Status Sold
Purchase Type For Sale
Square Footage 2,532 sqft
Price per Sqft $190
Subdivision Cleburne Courtyards Homes
MLS Listing ID 28786386
Sold Date 08/24/23
Style Contemporary/Modern
Bedrooms 3
Full Baths 3
Half Baths 1
Year Built 2007
Annual Tax Amount $10,345
Tax Year 2022
Lot Size 1,788 Sqft
Acres 0.041
Property Description
Magnificent free standing home in a small GATED 3 owner complex features gleaming oak floors, high ceilings, abundance of storage and plantation shutters throughout & the surround sound system. This immaculate, professionally-designed home features absolutely stunning view of the Downtown skyline from rooftop terrace invites comfort, and exudes modern elegance. Generous living space and stylish finishes, you'll enjoy a perfect setting for relaxing, working from home and entertaining. Guest room with full bath on 1st. Open Living, Dining, Kitchen on 2nd with half bath & Gourmet Kitchen has granite counters, the Bosch and Viking appliances. Living has built-in bookcase & high ceiling. 2nd floor windows have extra sound panels. Primary on 3rd has lg walk-in closet, the travertine flooring and frameless shower enclosure in the primary bath, 2nd room with full bath in 3rd. convenient Medical Center, convention center, parks & world class museums. LOW TAX Rate, no HOA
Location
State TX
County Harris
Area Midtown - Houston
Rooms
Bedroom Description 1 Bedroom Down - Not Primary BR,Primary Bed - 3rd Floor,Walk-In Closet
Kitchen Island w/ Cooktop, Kitchen open to Family Room
Interior
Interior Features Crown Molding, Drapes/Curtains/Window Cover, Dryer Included, Fire/Smoke Alarm, High Ceiling, Prewired for Alarm System, Refrigerator Included, Washer Included
Heating Central Gas
Cooling Central Electric
Flooring Engineered Wood, Tile
Fireplaces Number 1
Fireplaces Type Gas Connections, Gaslog Fireplace
Exterior
Exterior Feature Fully Fenced, Rooftop Deck
Garage Attached Garage
Garage Spaces 2.0
Roof Type Composition
Street Surface Concrete,Curbs
Private Pool No
Building
Lot Description Patio Lot
Story 4
Foundation Slab
Lot Size Range 0 Up To 1/4 Acre
Sewer Public Sewer
Water Public Water
Structure Type Cement Board,Stucco
New Construction No
Schools
Elementary Schools Gregory-Lincoln Elementary School
Middle Schools Gregory-Lincoln Middle School
High Schools Lamar High School (Houston)
School District 27 - Houston
Others
Senior Community No
Restrictions Deed Restrictions
Tax ID 129-030-001-0001
Energy Description Ceiling Fans,Digital Program Thermostat
Tax Rate 2.32
Disclosures Sellers Disclosure
Special Listing Condition Sellers Disclosure
Read Less Info
Want to know what your home might be worth? Contact us for a FREE valuation!

Our team is ready to help you sell your home for the highest possible price ASAP

Bought with Discovered Homes Inv.Inc. Raphael Ojo


