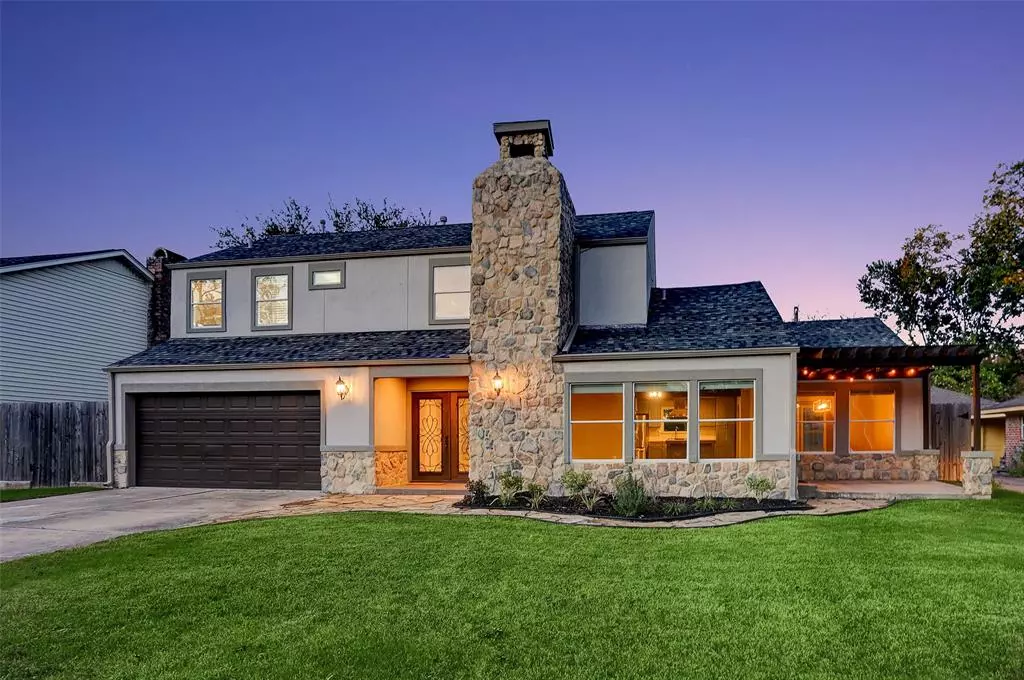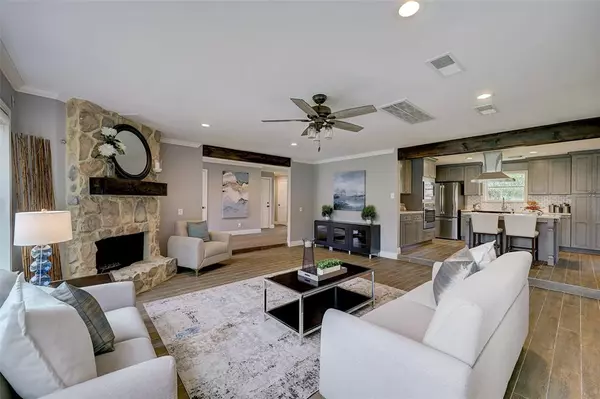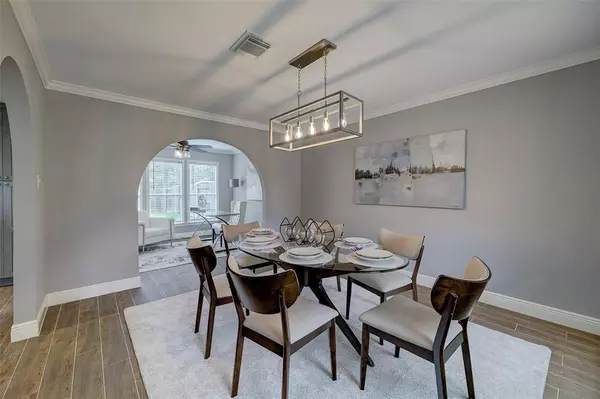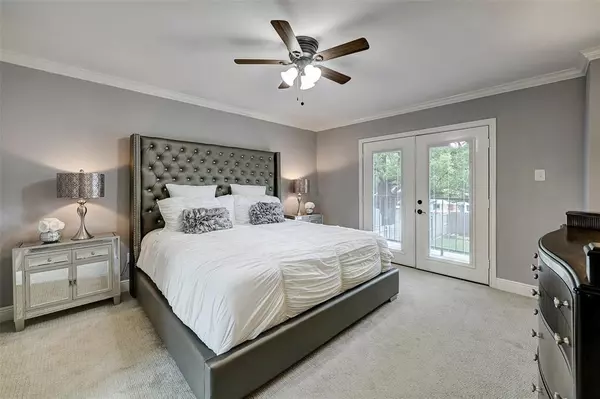$499,900
For more information regarding the value of a property, please contact us for a free consultation.
3 Beds
3.1 Baths
2,527 SqFt
SOLD DATE : 08/25/2023
Key Details
Property Type Single Family Home
Listing Status Sold
Purchase Type For Sale
Square Footage 2,527 sqft
Price per Sqft $180
Subdivision Walnut Bend Sec 07
MLS Listing ID 44176495
Sold Date 08/25/23
Style Traditional
Bedrooms 3
Full Baths 3
Half Baths 1
HOA Fees $97/ann
HOA Y/N 1
Year Built 1968
Annual Tax Amount $14,819
Tax Year 2022
Lot Size 9,000 Sqft
Acres 0.2066
Property Description
NEVER FLOODED! Separate GUEST HOUSE in the backyard with a full kitchen, full bath, living area, and bedroom!! It’s a MUST SEE!!! This gorgeous home nestled in the desirable Walnut Bend subdivision has so much to offer! It has been completely remodeled. Upon entry to the home you are greeted with an abundance of natural light. The open floor plan is great for entertaining and extremely functional. The kitchen offers a sleek modern look with quartz counter tops, stainless steel appliances, gas cook-top, wine fridge, under mount sink, and subway tile backsplash. The home features a fabulous en-suite bathroom and closet for the primary with double sinks, Jacuzzi tub, separate shower, spacious closet, and a makeup vanity station. All bedrooms are spacious with large closets. The backyard offers ample space for entertaining and weekend BBQs. Minutes away from Katy Freeway, Westheimer, and the Energy Corridor. Close proximity to shopping, dining, and much more!
Location
State TX
County Harris
Area Briargrove Park/Walnutbend
Rooms
Bedroom Description All Bedrooms Up
Den/Bedroom Plus 4
Interior
Interior Features Balcony
Heating Central Gas
Cooling Central Electric
Flooring Carpet, Tile
Fireplaces Number 1
Fireplaces Type Freestanding, Wood Burning Fireplace
Exterior
Exterior Feature Back Yard, Back Yard Fenced, Balcony, Covered Patio/Deck, Patio/Deck
Garage Attached Garage
Garage Spaces 2.0
Garage Description Double-Wide Driveway
Roof Type Composition
Street Surface Concrete
Private Pool No
Building
Lot Description Subdivision Lot
Story 2
Foundation Slab
Lot Size Range 0 Up To 1/4 Acre
Sewer Public Sewer
Water Public Water
Structure Type Cement Board,Stucco,Wood
New Construction No
Schools
Elementary Schools Walnut Bend Elementary School (Houston)
Middle Schools Revere Middle School
High Schools Westside High School
School District 27 - Houston
Others
Senior Community No
Restrictions Deed Restrictions
Tax ID 097-185-000-0008
Ownership Full Ownership
Energy Description Ceiling Fans
Acceptable Financing Cash Sale, Conventional, FHA, Investor, VA
Tax Rate 2.2019
Disclosures Sellers Disclosure
Listing Terms Cash Sale, Conventional, FHA, Investor, VA
Financing Cash Sale,Conventional,FHA,Investor,VA
Special Listing Condition Sellers Disclosure
Read Less Info
Want to know what your home might be worth? Contact us for a FREE valuation!

Our team is ready to help you sell your home for the highest possible price ASAP

Bought with National Realty Company







