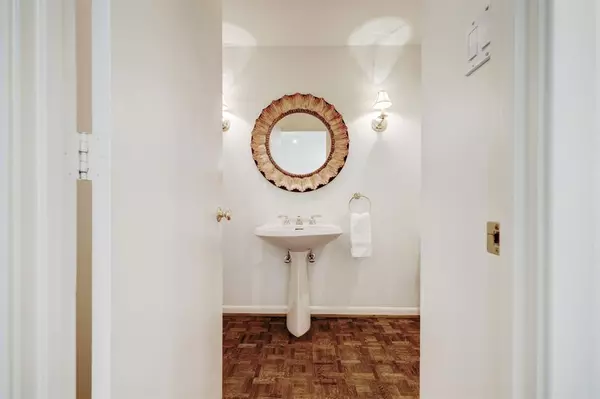$879,000
For more information regarding the value of a property, please contact us for a free consultation.
3 Beds
2.1 Baths
2,450 SqFt
SOLD DATE : 08/31/2023
Key Details
Property Type Condo
Listing Status Sold
Purchase Type For Sale
Square Footage 2,450 sqft
Price per Sqft $347
Subdivision 5000 Montrose/Museum
MLS Listing ID 39356258
Sold Date 08/31/23
Bedrooms 3
Full Baths 2
Half Baths 1
HOA Fees $2,439/mo
Year Built 1982
Annual Tax Amount $16,635
Tax Year 2022
Property Description
RARE opportunity to own this highly sought-after floorplan on the 20th floor with undoubtedly one of the best views in Houston. This 3 bedroom, 2 1/2 bath penthouse has sprawling spaces and a view from every room. Fantastic natural light and entertaining space. Two spacious balconies offer a panoramic, unobstructed view of the city. Newly painted light, neutral walls. Parkay wood floors throughout the main areas, spacious primary bedroom with private balcony, large walk-in closet, and master bath boasting travertine floors and countertops. Endless opportunities in use of the open space. Baby Grand Piano, formal and casual living areas, bar/lounge, office and more. Superb location, recreational facilities including pool and outdoor area on the 6th floor, gym, party room, and more. This condo also includes two reserved premium parking spaces located steps away from the elevator. 24/7 front desk Concierge and Porter. On-site management and visitor parking available.
Location
State TX
County Harris
Area Rice/Museum District
Building/Complex Name 5000 MONTROSE @ THE MUSEUM
Rooms
Bedroom Description Walk-In Closet
Other Rooms 1 Living Area, Breakfast Room, Formal Dining, Utility Room in House
Master Bathroom Half Bath, Primary Bath: Double Sinks, Primary Bath: Jetted Tub, Primary Bath: Separate Shower
Interior
Interior Features Balcony, Fire/Smoke Alarm, Refrigerator Included, Wired for Sound
Heating Central Electric, Heat Pump, Zoned
Cooling Central Electric, Heat Pump, Zoned
Flooring Laminate, Stone, Tile, Wood
Appliance Electric Dryer Connection, Refrigerator
Dryer Utilities 1
Exterior
Exterior Feature Balcony/Terrace, Exercise Room, Party Room, Service Elevator, Trash Chute
Pool Gunite, In Ground
View East, North, West
Street Surface Concrete,Curbs
Total Parking Spaces 2
Private Pool No
Building
Unit Features Covered Terrace
New Construction No
Schools
Elementary Schools Poe Elementary School
Middle Schools Lanier Middle School
High Schools Lamar High School (Houston)
School District 27 - Houston
Others
Pets Allowed With Restrictions
HOA Fee Include Building & Grounds,Clubhouse,Concierge,Insurance Common Area,Limited Access,Partial Utilities,Porter,Recreational Facilities,Trash Removal,Water and Sewer
Senior Community No
Tax ID 115-288-020-0004
Ownership Full Ownership
Acceptable Financing Cash Sale, Conventional
Tax Rate 2.2019
Disclosures Sellers Disclosure
Listing Terms Cash Sale, Conventional
Financing Cash Sale,Conventional
Special Listing Condition Sellers Disclosure
Pets Description With Restrictions
Read Less Info
Want to know what your home might be worth? Contact us for a FREE valuation!

Our team is ready to help you sell your home for the highest possible price ASAP

Bought with Keller Williams Memorial







