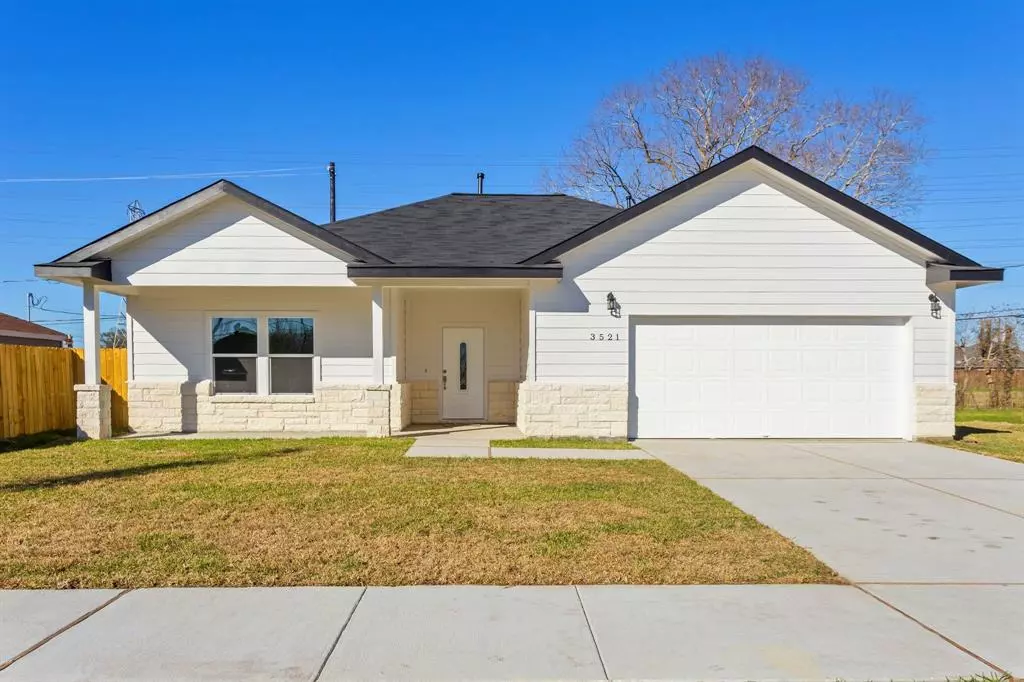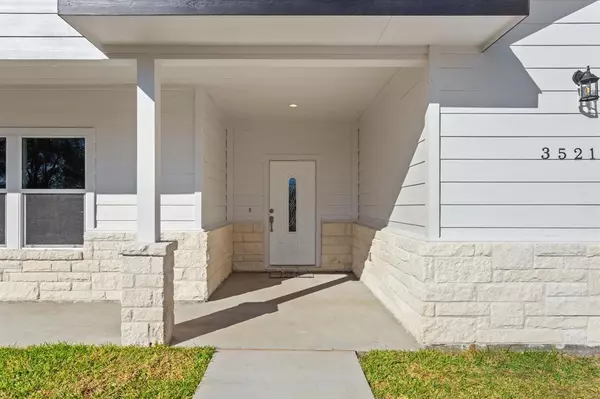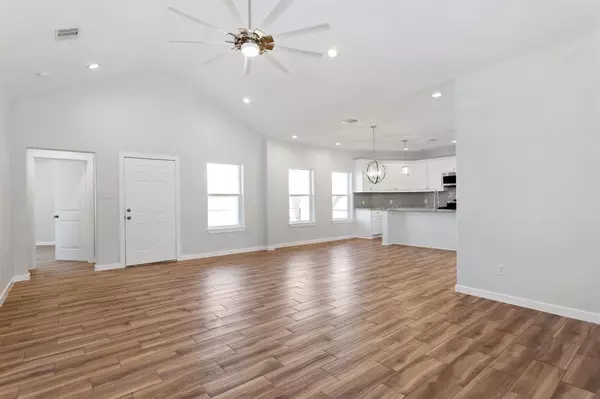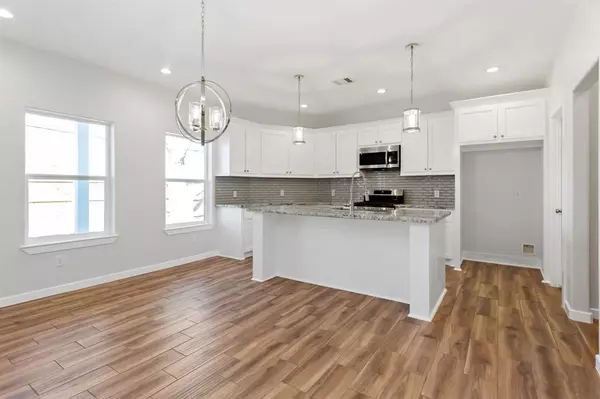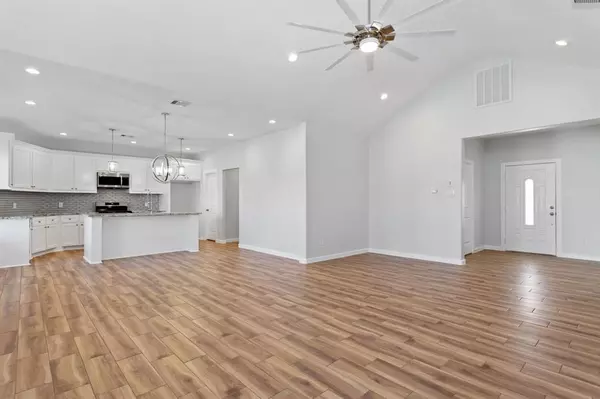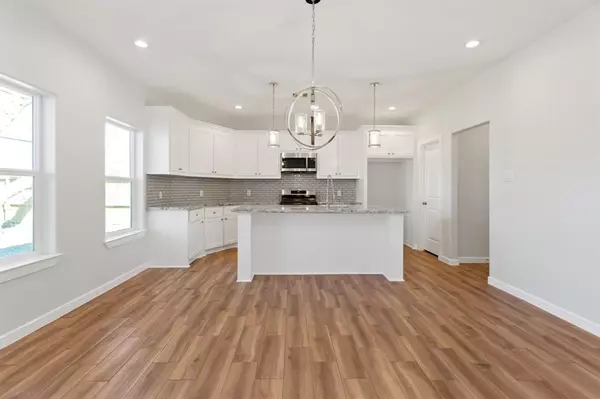$319,900
For more information regarding the value of a property, please contact us for a free consultation.
3 Beds
2.1 Baths
1,714 SqFt
SOLD DATE : 09/01/2023
Key Details
Property Type Single Family Home
Listing Status Sold
Purchase Type For Sale
Square Footage 1,714 sqft
Price per Sqft $180
Subdivision Scottcrest
MLS Listing ID 34794289
Sold Date 09/01/23
Style Traditional
Bedrooms 3
Full Baths 2
Half Baths 1
Year Built 2023
Annual Tax Amount $1,262
Tax Year 2022
Lot Size 7,150 Sqft
Acres 0.1641
Property Description
Wonderful well-designed custom-built home in greater Sunnyside area with open floor plan and a soaring ceiling with beautiful designer fan in the living area; 10 foot ceilings and custom cabinets with granite countertops throughout, including kitchen, bathrooms, and utility room; the spacious kitchen features an island with a dining bar, stainless appliances, and a walk-in pantry; covered porches in both front and back; home backs up to a greenbelt with no back neighbors; large primary bedroom with tray ceiling and primary in-suite bathroom that boasts double vanities and a frameless glass shower; the garage floor has been sealed with epoxy; 4 minutes to the 288 freeway; 15 minutes to the Med Center; great location in an up and coming area with many newly built homes minutes from Downtown.
Location
State TX
County Harris
Area Medical Center South
Rooms
Bedroom Description En-Suite Bath,Walk-In Closet
Other Rooms Breakfast Room, Family Room, Kitchen/Dining Combo, Utility Room in House
Kitchen Breakfast Bar, Island w/o Cooktop, Kitchen open to Family Room, Walk-in Pantry
Interior
Interior Features Fire/Smoke Alarm, High Ceiling
Heating Central Gas
Cooling Central Electric
Flooring Tile
Exterior
Exterior Feature Back Yard Fenced, Covered Patio/Deck, Fully Fenced
Garage Attached Garage
Garage Spaces 2.0
Roof Type Composition
Street Surface Asphalt
Private Pool No
Building
Lot Description Greenbelt, Subdivision Lot
Faces South
Story 1
Foundation Slab
Lot Size Range 0 Up To 1/4 Acre
Builder Name Valenciana Homes
Sewer Public Sewer
Water Public Water
Structure Type Cement Board,Stone
New Construction Yes
Schools
Elementary Schools Reynolds Elementary School (Houston)
Middle Schools Attucks Middle School
High Schools Worthing High School
School District 27 - Houston
Others
Restrictions Unknown
Tax ID 081-131-000-0006
Energy Description Ceiling Fans,Digital Program Thermostat,Energy Star/CFL/LED Lights,Insulated/Low-E windows,Insulation - Batt
Acceptable Financing Cash Sale, Conventional, FHA, VA
Tax Rate 2.3307
Disclosures No Disclosures
Listing Terms Cash Sale, Conventional, FHA, VA
Financing Cash Sale,Conventional,FHA,VA
Special Listing Condition No Disclosures
Read Less Info
Want to know what your home might be worth? Contact us for a FREE valuation!

Our team is ready to help you sell your home for the highest possible price ASAP

Bought with Krueger Real Estate


