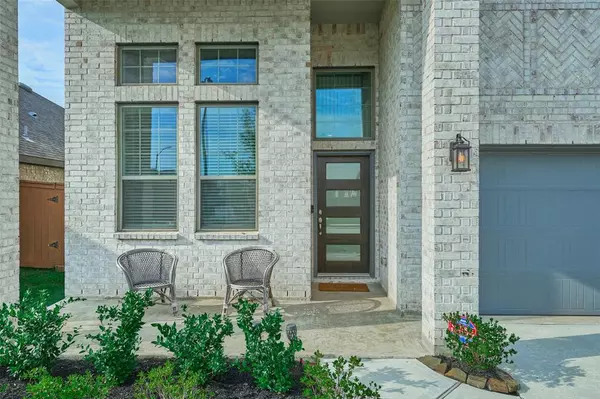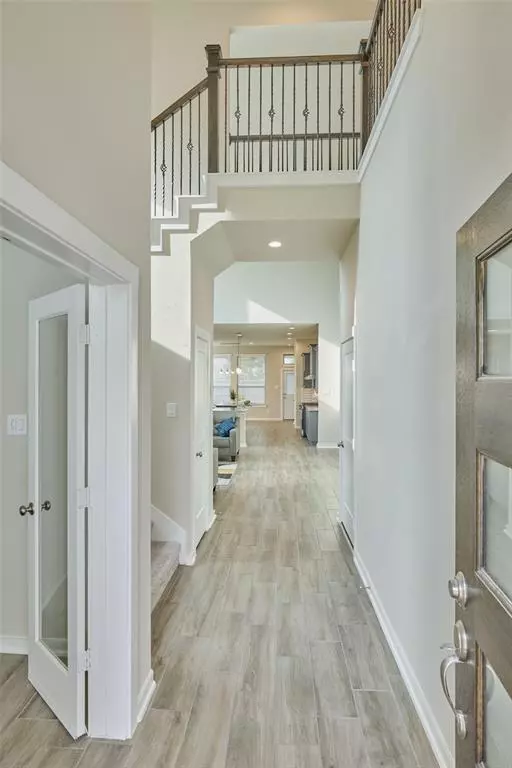$445,000
For more information regarding the value of a property, please contact us for a free consultation.
4 Beds
3 Baths
2,649 SqFt
SOLD DATE : 09/15/2023
Key Details
Property Type Single Family Home
Listing Status Sold
Purchase Type For Sale
Square Footage 2,649 sqft
Price per Sqft $166
Subdivision Elyson
MLS Listing ID 72752288
Sold Date 09/15/23
Style French
Bedrooms 4
Full Baths 3
HOA Fees $112/ann
HOA Y/N 1
Year Built 2021
Annual Tax Amount $14,563
Tax Year 2022
Lot Size 6,508 Sqft
Acres 0.1494
Property Description
Reduced...Excellent value, culdesac street. No back neighbors. Better than, new without construction. Refrigerator/Washer/Dryer convey. Lightly lived in and ready for move-in. Enter into the luxury of soaring ceilings, beautiful tile floors and a multitude of windows. Double glass door home office. Spacious family room is open to the spectacular island kitchen featuring under counter lighting along w/tons of top-quality cabinets & counter space. Primary bedroom is tucked at the back of the house, the bathroom offers a soaking tub & separate shower, huge closet plus a door that leads to the utility room. Convenient 2nd bedroom down + a full bath. A spacious playroom is up along + two additional bedrooms, one has its own sink and access to the shared tub and toilet. Covered patio & backyard are ready for your enjoyment. Garage width extended for additional storage. Love the Elyson location and the fine amenities the community offers. Call to schedule & hear the details of the property.
Location
State TX
County Harris
Community Elyson
Area Katy - Old Towne
Interior
Interior Features Alarm System - Owned, Dryer Included, High Ceiling, Refrigerator Included, Washer Included
Heating Central Gas, Zoned
Cooling Central Electric, Zoned
Flooring Carpet, Tile
Exterior
Exterior Feature Back Yard Fenced, Exterior Gas Connection, Patio/Deck, Sprinkler System
Parking Features Attached Garage, Oversized Garage
Garage Spaces 2.0
Garage Description Auto Garage Door Opener
Roof Type Composition
Street Surface Asphalt
Private Pool No
Building
Lot Description Subdivision Lot
Story 2
Foundation Slab
Lot Size Range 0 Up To 1/4 Acre
Builder Name Chesmar
Water Water District
Structure Type Brick,Cement Board
New Construction No
Schools
Elementary Schools Mcelwain Elementary School
Middle Schools Stockdick Junior High School
High Schools Paetow High School
School District 30 - Katy
Others
HOA Fee Include Clubhouse,Grounds,Recreational Facilities
Senior Community No
Restrictions Deed Restrictions
Tax ID 150-431-002-0010
Energy Description Ceiling Fans,Insulated/Low-E windows
Acceptable Financing Cash Sale, Conventional, FHA, USDA Loan, VA
Tax Rate 3.3677
Disclosures Mud, Seller may be subject to foreign tax and Buyer withholding per IRS, Sellers Disclosure
Green/Energy Cert Home Energy Rating/HERS
Listing Terms Cash Sale, Conventional, FHA, USDA Loan, VA
Financing Cash Sale,Conventional,FHA,USDA Loan,VA
Special Listing Condition Mud, Seller may be subject to foreign tax and Buyer withholding per IRS, Sellers Disclosure
Read Less Info
Want to know what your home might be worth? Contact us for a FREE valuation!

Our team is ready to help you sell your home for the highest possible price ASAP

Bought with Coldwell Banker Realty - Katy






