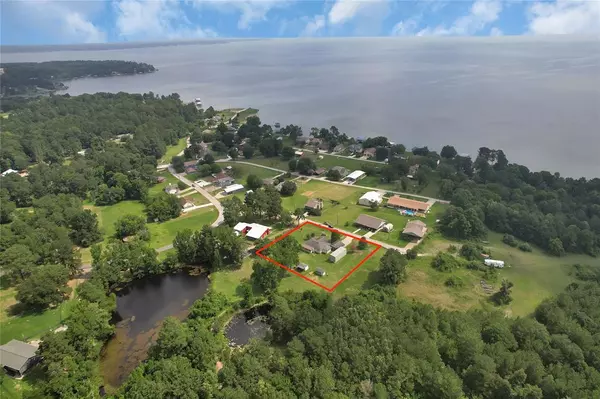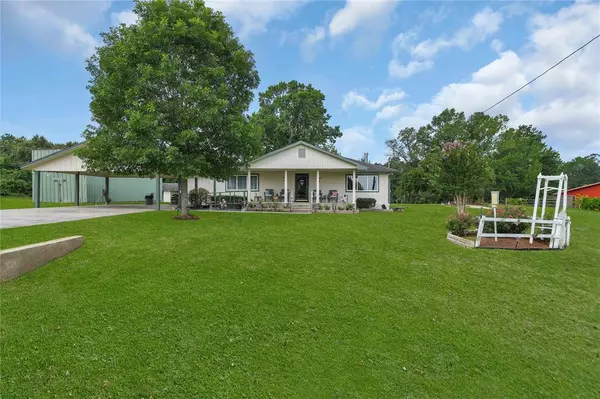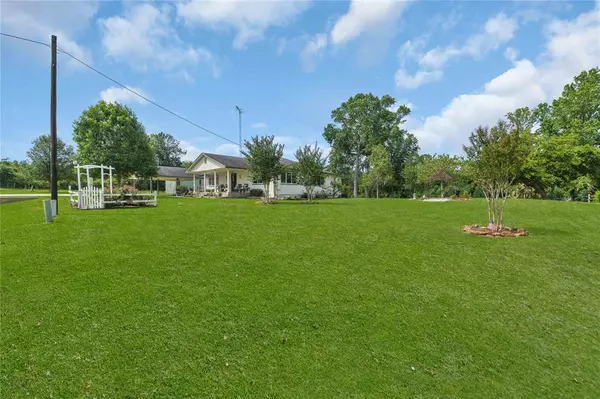$365,000
For more information regarding the value of a property, please contact us for a free consultation.
2 Beds
2 Baths
1,748 SqFt
SOLD DATE : 09/22/2023
Key Details
Property Type Single Family Home
Listing Status Sold
Purchase Type For Sale
Square Footage 1,748 sqft
Price per Sqft $191
Subdivision Holiday Shores Sub 3
MLS Listing ID 79285482
Sold Date 09/22/23
Style Ranch,Traditional
Bedrooms 2
Full Baths 2
HOA Fees $16/ann
HOA Y/N 1
Year Built 1977
Annual Tax Amount $3,982
Tax Year 2022
Lot Size 0.665 Acres
Acres 0.6645
Property Description
Charming one-story home, on 3 beautifully landscaped lots with impressive views of Lake Livingston from the front porch & dining room. An enclosed back porch features floor to ceiling windows & is perfect for morning coffee or relaxing while enjoying the unobstructed view of your park-like yard & the picture-perfect community pond in the back. Included is a 14x40 RV metal building w/loft & electricity. Say goodbye to city water & enjoy plentiful, cool clean water from your own water well, w/an insulated pump house & outdoor livewell for your fresh catch of the day! Bonus storage building for all of your yard equipment & tools. The interior is a comfortable blend of amenities: freestanding wood burning stove, soft colors & unique light fixtures. Main bath w/tile flooring, walk-in shower, lighted vanity mirror & frosted glass barn door. Kitchen equipped w/a convenient island w/built-in cooktop, double oven, appliances & tons of storage! Many furnishings included! Schedule a tour today!
Location
State TX
County San Jacinto
Area Lake Livingston Area
Rooms
Bedroom Description 2 Bedrooms Down,En-Suite Bath
Other Rooms 1 Living Area, Sun Room, Utility Room in House
Master Bathroom Disabled Access
Kitchen Island w/ Cooktop, Pantry, Under Cabinet Lighting
Interior
Interior Features Crown Molding, Window Coverings, Dryer Included, Fire/Smoke Alarm, Intercom System, Refrigerator Included, Washer Included
Heating Central Electric, Window Unit
Cooling Central Electric, Window Units
Fireplaces Number 1
Fireplaces Type Freestanding, Wood Burning Fireplace
Exterior
Exterior Feature Back Yard, Porch, Storage Shed, Workshop
Garage Detached Garage
Garage Spaces 1.0
Carport Spaces 2
Garage Description Workshop
Waterfront Description Lake View,Pond
Roof Type Composition
Street Surface Concrete
Private Pool No
Building
Lot Description Cleared, Subdivision Lot, Water View
Faces North
Story 1
Foundation Pier & Beam
Lot Size Range 1/2 Up to 1 Acre
Sewer Septic Tank
Water Well
Structure Type Cement Board,Vinyl
New Construction No
Schools
Elementary Schools James Street Elementary School
Middle Schools Lincoln Junior High School
High Schools Coldspring-Oakhurst High School
School District 101 - Coldspring-Oakhurst Consolidated
Others
HOA Fee Include Recreational Facilities
Senior Community No
Restrictions Deed Restrictions
Tax ID 59818
Ownership Full Ownership
Energy Description Ceiling Fans,Energy Star/CFL/LED Lights,Insulated/Low-E windows,Solar Screens
Acceptable Financing Cash Sale, Conventional, FHA, VA
Tax Rate 1.5516
Disclosures Sellers Disclosure
Listing Terms Cash Sale, Conventional, FHA, VA
Financing Cash Sale,Conventional,FHA,VA
Special Listing Condition Sellers Disclosure
Read Less Info
Want to know what your home might be worth? Contact us for a FREE valuation!

Our team is ready to help you sell your home for the highest possible price ASAP

Bought with Coldwell Banker Realty - Lake Conroe/Willis







