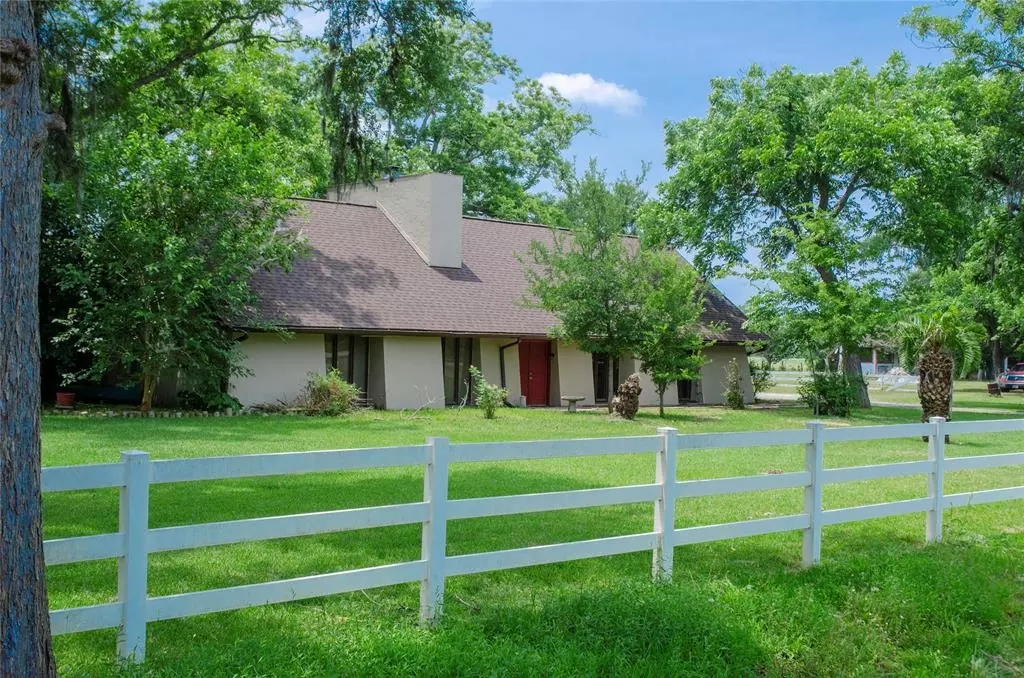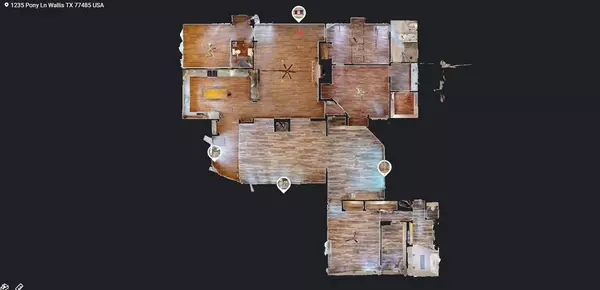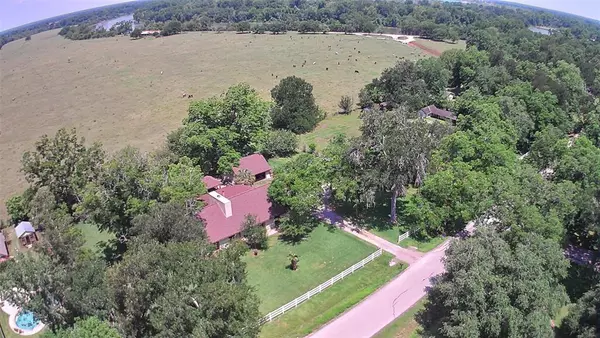$449,000
For more information regarding the value of a property, please contact us for a free consultation.
3 Beds
3 Baths
3,824 SqFt
SOLD DATE : 09/22/2023
Key Details
Property Type Single Family Home
Listing Status Sold
Purchase Type For Sale
Square Footage 3,824 sqft
Price per Sqft $105
Subdivision Brazos Valley
MLS Listing ID 70845807
Sold Date 09/22/23
Style Mediterranean,Ranch,Spanish
Bedrooms 3
Full Baths 3
HOA Fees $15/ann
HOA Y/N 1
Year Built 1982
Annual Tax Amount $9,556
Tax Year 2022
Lot Size 2.020 Acres
Acres 2.0202
Property Description
3800+s/f, Single Story Rancher, 3-4 bedrooms, 3 full baths. Sitting on just over 2 acres, two platted lots with extra building room! Fenced and cross-fenced with stables, bring horses! Check out all of the UPDATES! - NEW ROOF 2022 with warranty, highly updated Kitchen with Stainless 6 burner gas stove, Stainless Pot Filler, Stainless Apron Sink with triple filtered drinking water, and soft close drawers. Updated Baths with Double Shower in the Master. Updated flooring! The EPITOME of Texas Country Living in Fort Bend County’s #1 country neighborhood, Valley Lodge! That’s right, it's time to shake off the grit and the grime of the city and get away from the shoulder-to-shoulder crunch of the modern cookie-cutter neighborhood. Valley Lodge is the quintessential country neighborhood with large lots, a mix of older, newer, and brand-new construction where no two homes are alike.
Location
State TX
County Fort Bend
Area Fulshear/South Brookshire/Simonton
Rooms
Bedroom Description All Bedrooms Down,Sitting Area,Walk-In Closet
Other Rooms Den, Family Room, Formal Living, Gameroom Down, Home Office/Study, Living Area - 1st Floor
Master Bathroom Hollywood Bath, Primary Bath: Double Sinks, Primary Bath: Separate Shower, Primary Bath: Soaking Tub
Den/Bedroom Plus 4
Kitchen Island w/o Cooktop, Kitchen open to Family Room, Pot Filler
Interior
Heating Central Electric
Cooling Central Electric
Flooring Engineered Wood, Vinyl Plank
Fireplaces Number 1
Fireplaces Type Stove, Wood Burning Fireplace
Exterior
Exterior Feature Back Green Space, Back Yard, Back Yard Fenced, Barn/Stable, Fully Fenced, Partially Fenced, Private Driveway, Side Yard
Garage Detached Garage
Garage Spaces 2.0
Roof Type Composition
Street Surface Asphalt
Private Pool No
Building
Lot Description Subdivision Lot
Faces East
Story 1
Foundation Slab
Lot Size Range 2 Up to 5 Acres
Water Aerobic, Well
Structure Type Stucco,Wood
New Construction No
Schools
Elementary Schools Morgan Elementary School
Middle Schools Roberts/Leaman Junior High School
High Schools Fulshear High School
School District 33 - Lamar Consolidated
Others
Restrictions Deed Restrictions,Horses Allowed
Tax ID 1865-02-019-0030-901
Tax Rate 2.2341
Disclosures Sellers Disclosure
Special Listing Condition Sellers Disclosure
Read Less Info
Want to know what your home might be worth? Contact us for a FREE valuation!

Our team is ready to help you sell your home for the highest possible price ASAP

Bought with Lucky Money Real Estate







