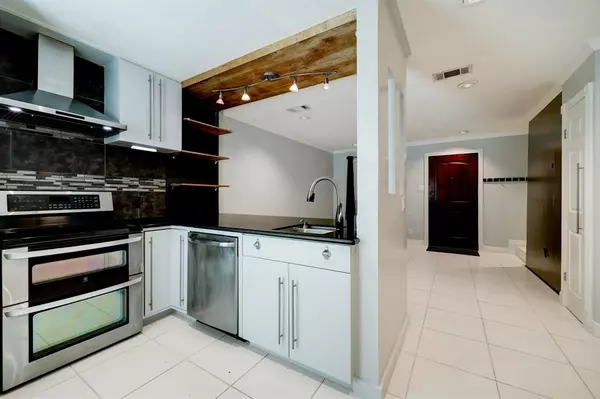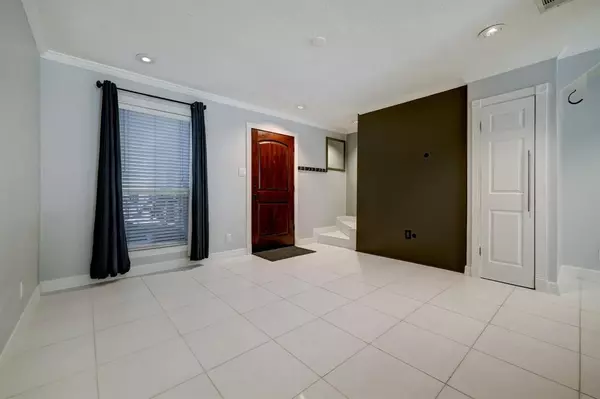$210,000
For more information regarding the value of a property, please contact us for a free consultation.
2 Beds
1.1 Baths
884 SqFt
SOLD DATE : 09/29/2023
Key Details
Property Type Condo
Sub Type Condominium
Listing Status Sold
Purchase Type For Sale
Square Footage 884 sqft
Price per Sqft $231
Subdivision Autrey T/H Condo
MLS Listing ID 18029447
Sold Date 09/29/23
Style Traditional
Bedrooms 2
Full Baths 1
Half Baths 1
HOA Fees $372/mo
Year Built 1965
Annual Tax Amount $3,651
Tax Year 2022
Lot Size 0.352 Acres
Property Description
Urban Comfort & Investment Potential in Houston's Heart. Discover urban living with this inviting two-story haven, ideally positioned between the vibrant Montrose and the cultured Museum District. Embrace the dynamic Houston lifestyle, minutes from coffee hubs, dining gems, eclectic bars, enriching museums, and lush parks. Boasting proximity to prestigious universities and the Medical Center, this locale is a nexus of convenience. Step into a chic, updated layout where the first floor beckons with a kitchen adorned with stainless steel appliances and a granite breakfast bar, seamlessly flowing into the living/dining domains. A half bathroom and rare in-unit laundry, enhance the practicality of the unit. The upper level has two expansive bedrooms with abundant storage, exuding tranquility. A full bathroom completes the retreat. Whether a promising investment or a delightful starter home, 1205 Autrey captures the essence of modern living in Houston's beating heart.
Location
State TX
County Harris
Area Rice/Museum District
Rooms
Bedroom Description All Bedrooms Up,Primary Bed - 2nd Floor
Other Rooms 1 Living Area, Breakfast Room, Living Area - 1st Floor, Utility Room in House
Den/Bedroom Plus 2
Interior
Interior Features Crown Molding
Heating Central Gas
Cooling Central Electric
Flooring Tile, Wood
Appliance Stacked
Laundry Utility Rm in House
Exterior
Carport Spaces 1
Roof Type Composition
Private Pool No
Building
Story 2
Entry Level Levels 1 and 2
Foundation Slab
Sewer Public Sewer
Water Public Water
Structure Type Brick
New Construction No
Schools
Elementary Schools Poe Elementary School
Middle Schools Lanier Middle School
High Schools Lamar High School (Houston)
School District 27 - Houston
Others
HOA Fee Include Exterior Building,Grounds,Trash Removal
Senior Community No
Tax ID 111-317-000-0005
Energy Description Ceiling Fans
Acceptable Financing Cash Sale, Conventional
Tax Rate 2.2019
Disclosures Sellers Disclosure
Listing Terms Cash Sale, Conventional
Financing Cash Sale,Conventional
Special Listing Condition Sellers Disclosure
Read Less Info
Want to know what your home might be worth? Contact us for a FREE valuation!

Our team is ready to help you sell your home for the highest possible price ASAP

Bought with Martha Turner Sotheby's International Realty







