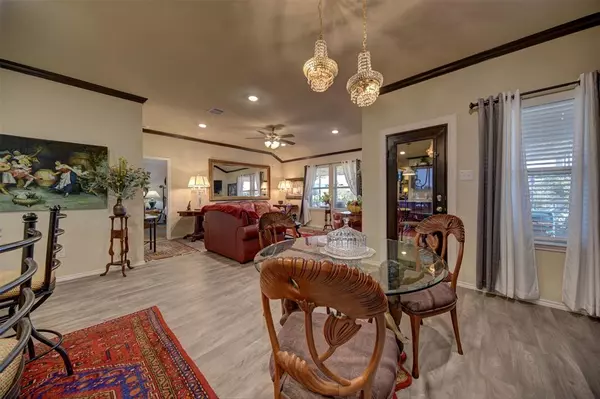$339,900
For more information regarding the value of a property, please contact us for a free consultation.
4 Beds
2 Baths
1,837 SqFt
SOLD DATE : 10/06/2023
Key Details
Property Type Single Family Home
Listing Status Sold
Purchase Type For Sale
Square Footage 1,837 sqft
Price per Sqft $182
Subdivision Pecan Lakes Estates Ph 3 Sec 3
MLS Listing ID 62860737
Sold Date 10/06/23
Style Contemporary/Modern
Bedrooms 4
Full Baths 2
HOA Fees $16/ann
HOA Y/N 1
Year Built 2022
Annual Tax Amount $365
Tax Year 2022
Lot Size 6,025 Sqft
Acres 0.1383
Property Description
What a Captivating property! This 2023 Home in Pecan Lakes Estates has some extras. The Owner has installed Crown molding in the Living areas of the home! The home has 4 Bedrooms and 2 Full Baths move in ready, maybe purchase with furnishings or without. The Kitchen has a beautiful eat-in island, Granite Counter Tops, , soft close cabinetry and Walk- In Pantry. Large Living area open to Kitchen and Dining perfect for Entertaining. You will love the Primary bedroom and ensuite Bath with double vanity with a great walk in closet. The Back is an Experience in itself, Screened in back porch and the Lani is exquisite, Bricked patio with dining area, Bar Area and Lounging area this is one-of-a kind. All appliances stay, washer and dryer included.
Location
State TX
County Grimes
Rooms
Bedroom Description All Bedrooms Down
Other Rooms Family Room
Master Bathroom Primary Bath: Double Sinks
Kitchen Island w/o Cooktop, Kitchen open to Family Room, Walk-in Pantry
Interior
Interior Features Crown Molding, Dryer Included, Fire/Smoke Alarm, Refrigerator Included, Washer Included
Heating Central Gas
Cooling Central Electric
Flooring Carpet, Laminate
Exterior
Exterior Feature Back Yard Fenced
Garage Attached Garage
Garage Spaces 2.0
Roof Type Composition
Street Surface Asphalt,Concrete
Private Pool No
Building
Lot Description Subdivision Lot
Story 1
Foundation Slab
Lot Size Range 0 Up To 1/4 Acre
Sewer Public Sewer
Water Public Water
Structure Type Brick,Cement Board
New Construction No
Schools
Elementary Schools Brule Elementary School
Middle Schools Navasota Junior High
High Schools Navasota High School
School District 129 - Navasota
Others
Senior Community No
Restrictions Deed Restrictions,Restricted
Tax ID R77507
Energy Description Ceiling Fans
Tax Rate 2.2111
Disclosures Sellers Disclosure
Special Listing Condition Sellers Disclosure
Read Less Info
Want to know what your home might be worth? Contact us for a FREE valuation!

Our team is ready to help you sell your home for the highest possible price ASAP

Bought with United Real Estate







