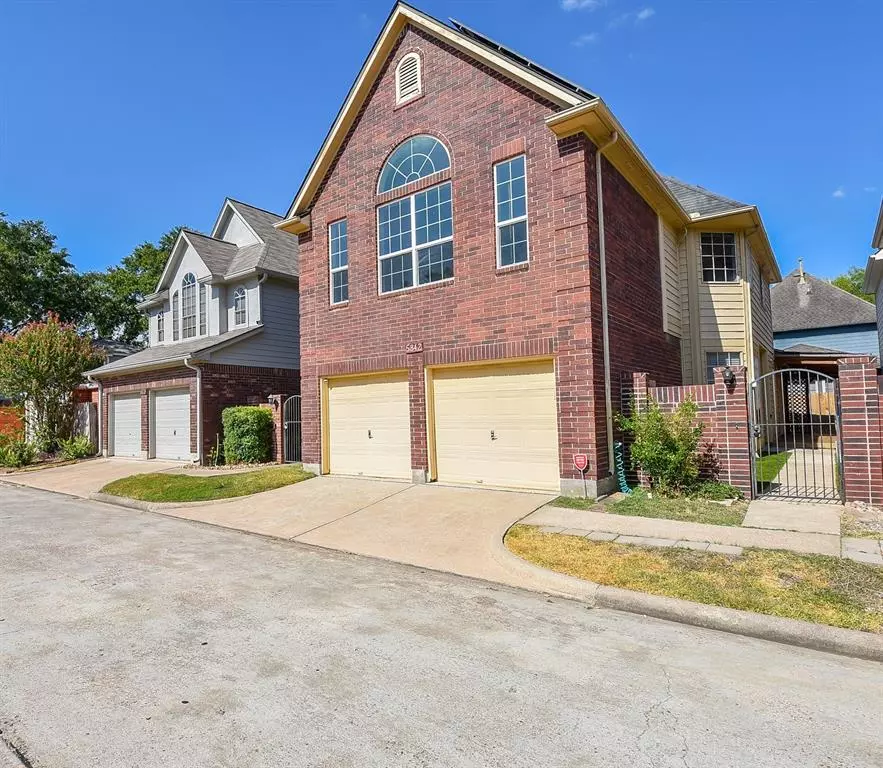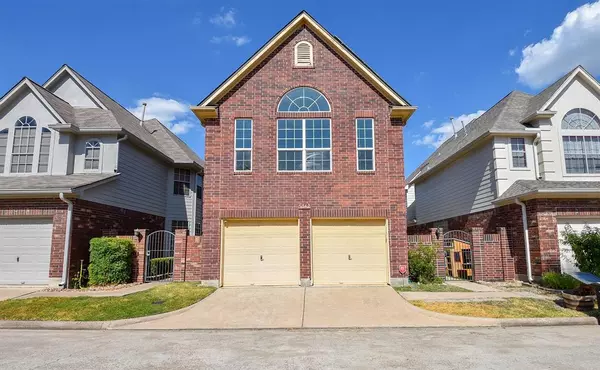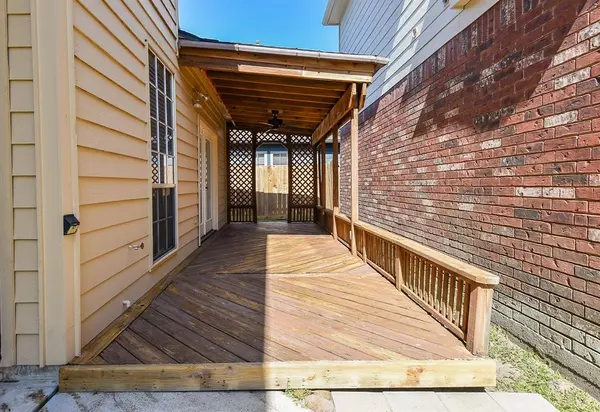$250,000
For more information regarding the value of a property, please contact us for a free consultation.
3 Beds
2.1 Baths
2,080 SqFt
SOLD DATE : 10/16/2023
Key Details
Property Type Single Family Home
Listing Status Sold
Purchase Type For Sale
Square Footage 2,080 sqft
Price per Sqft $127
Subdivision Charlestown Colony Sec 01
MLS Listing ID 50279209
Sold Date 10/16/23
Style Traditional
Bedrooms 3
Full Baths 2
Half Baths 1
HOA Fees $29/ann
HOA Y/N 1
Year Built 1992
Annual Tax Amount $4,769
Tax Year 2022
Lot Size 2,800 Sqft
Acres 0.0643
Property Description
Welcome to your dream home in the heart of Charlestown Colony! This vibrant single-family patio home boasts 3 spacious bedrooms and 2.5 beautiful baths, making it the perfect haven for comfortable living. With an abundance of energy-efficient features, modern upgrades, soaring ceilings and a fantastic location. The updated flooring and plush new carpets offer a warm embrace underfoot, the living area is a dynamic hub for relaxation and entertainment, inviting you to unwind after a busy day or host unforgettable gatherings with loved ones. Say hello to sustainable living! This home is equipped with solar panels that not only help reduce your carbon footprint but also lower your energy bills. This property is a true gem. Contact us today to arrange a tour and experience the invigorating charm of this remarkable single-family patio home. DID NOT FLOOD.
Location
State TX
County Harris
Area Eldridge North
Rooms
Bedroom Description All Bedrooms Up
Other Rooms 1 Living Area, Breakfast Room, Formal Dining, Living Area - 1st Floor, Utility Room in House
Master Bathroom Hollywood Bath, Primary Bath: Double Sinks, Primary Bath: Jetted Tub, Primary Bath: Separate Shower, Secondary Bath(s): Tub/Shower Combo
Interior
Interior Features Alarm System - Owned, Crown Molding, Fire/Smoke Alarm, High Ceiling
Heating Central Gas
Cooling Central Electric
Flooring Carpet, Laminate, Tile
Fireplaces Number 1
Fireplaces Type Gaslog Fireplace
Exterior
Exterior Feature Covered Patio/Deck, Fully Fenced, Patio/Deck, Side Yard, Subdivision Tennis Court
Garage Attached Garage
Garage Spaces 2.0
Garage Description Auto Garage Door Opener, Double-Wide Driveway
Roof Type Composition
Street Surface Concrete,Curbs
Private Pool No
Building
Lot Description Patio Lot
Story 2
Foundation Slab
Lot Size Range 0 Up To 1/4 Acre
Sewer Public Sewer
Water Public Water, Water District
Structure Type Brick,Cement Board
New Construction No
Schools
Elementary Schools Horne Elementary School
Middle Schools Truitt Middle School
High Schools Cypress Falls High School
School District 13 - Cypress-Fairbanks
Others
HOA Fee Include Clubhouse,Recreational Facilities
Restrictions Deed Restrictions
Tax ID 115-876-001-0056
Energy Description Attic Vents,Ceiling Fans,Solar PV Electric Panels
Acceptable Financing Cash Sale, Conventional, FHA, VA
Tax Rate 2.4531
Disclosures Mud, Sellers Disclosure
Listing Terms Cash Sale, Conventional, FHA, VA
Financing Cash Sale,Conventional,FHA,VA
Special Listing Condition Mud, Sellers Disclosure
Read Less Info
Want to know what your home might be worth? Contact us for a FREE valuation!

Our team is ready to help you sell your home for the highest possible price ASAP

Bought with Home Realty, LLC







