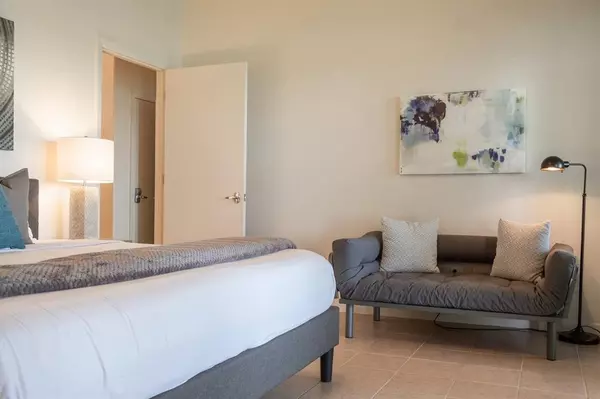$799,900
For more information regarding the value of a property, please contact us for a free consultation.
4 Beds
3.1 Baths
2,830 SqFt
SOLD DATE : 10/18/2023
Key Details
Property Type Single Family Home
Listing Status Sold
Purchase Type For Sale
Square Footage 2,830 sqft
Price per Sqft $277
Subdivision Cape Royale - Forest Cove
MLS Listing ID 42104299
Sold Date 10/18/23
Style Traditional
Bedrooms 4
Full Baths 3
Half Baths 1
HOA Fees $41/ann
HOA Y/N 1
Year Built 1999
Annual Tax Amount $12,494
Tax Year 2022
Lot Size 0.414 Acres
Acres 0.4144
Property Description
Situated on a prime lot and nestled within the prestigious gated community of Cape Royale, this one-of-a-kind lake house offers unparalleled open-water views and features 120 ft of waterfront. A 2-story home that is designed for lake life! The first floor boasts 3 bedrooms each with walk-in closets and ensuite bathrooms. There is an additional 4th bedroom on the first floor that makes the perfect bunk room game room. The second-story floor plan is complete with vaulted ceilings and a wall of windows that provide ample natural lighting and make the most of the tranquil open water lake views. The open-concept kitchen, living, and dining areas are perfect for gatherings. This entertainer's dream includes a second-floor wet bar, wine fridge, and dining deck perfect for enjoying your morning coffee. Just steps away is your private boat house with electrical and lighting providing ample opportunity for boating and water sports.
Location
State TX
County San Jacinto
Area Lake Livingston Area
Rooms
Bedroom Description All Bedrooms Down,En-Suite Bath,Walk-In Closet
Other Rooms Living Area - 2nd Floor, Living/Dining Combo, Utility Room in House
Master Bathroom Half Bath, Primary Bath: Double Sinks, Primary Bath: Shower Only, Secondary Bath(s): Tub/Shower Combo
Kitchen Breakfast Bar, Kitchen open to Family Room, Pantry
Interior
Interior Features Balcony, Fire/Smoke Alarm, High Ceiling, Wet Bar
Heating Central Electric
Cooling Central Electric
Flooring Laminate, Tile
Fireplaces Number 1
Fireplaces Type Wood Burning Fireplace
Exterior
Exterior Feature Back Yard, Balcony, Controlled Subdivision Access, Covered Patio/Deck, Mosquito Control System, Outdoor Kitchen
Waterfront Description Lakefront
Roof Type Composition
Street Surface Concrete
Private Pool No
Building
Lot Description In Golf Course Community, Waterfront
Faces South
Story 2
Foundation Slab
Lot Size Range 1/4 Up to 1/2 Acre
Sewer Public Sewer
Water Water District
Structure Type Cement Board
New Construction No
Schools
Elementary Schools James Street Elementary School
Middle Schools Lincoln Junior High School
High Schools Coldspring-Oakhurst High School
School District 101 - Coldspring-Oakhurst Consolidated
Others
HOA Fee Include On Site Guard
Senior Community No
Restrictions Deed Restrictions
Tax ID 51972
Ownership Full Ownership
Energy Description Ceiling Fans,Digital Program Thermostat
Acceptable Financing Cash Sale, Conventional, FHA
Tax Rate 1.9516
Disclosures Mud, Sellers Disclosure
Listing Terms Cash Sale, Conventional, FHA
Financing Cash Sale,Conventional,FHA
Special Listing Condition Mud, Sellers Disclosure
Read Less Info
Want to know what your home might be worth? Contact us for a FREE valuation!

Our team is ready to help you sell your home for the highest possible price ASAP

Bought with Compass RE Texas, LLC







