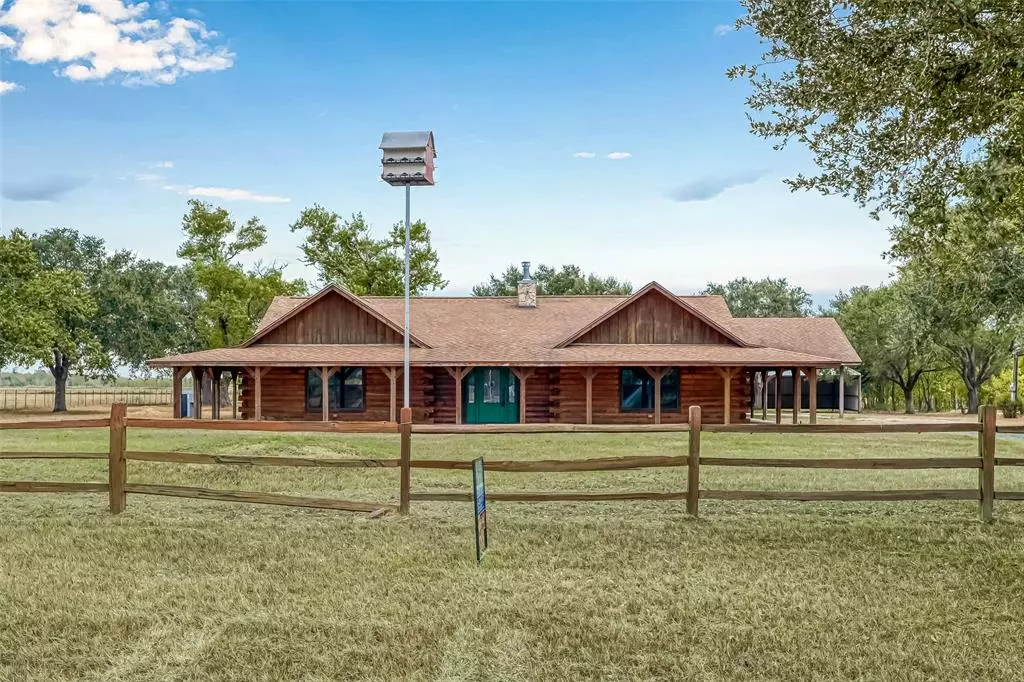$595,000
For more information regarding the value of a property, please contact us for a free consultation.
4 Beds
4 Baths
2,692 SqFt
SOLD DATE : 10/20/2023
Key Details
Property Type Single Family Home
Listing Status Sold
Purchase Type For Sale
Square Footage 2,692 sqft
Price per Sqft $221
Subdivision Other - 77484
MLS Listing ID 34133621
Sold Date 10/20/23
Style Ranch
Bedrooms 4
Full Baths 4
Year Built 1993
Annual Tax Amount $8,379
Tax Year 2023
Lot Size 1.775 Acres
Acres 1.775
Property Description
Terrific Log Cabin home sitting on 1.775 acres with no restrictions. Guest/mother-in-law quarters separate but connected to the main home by porch! Southern style 100% wrap-around porch is truly amazing on this home. The attached carport and detached barn/shop/storage building should accommodate all of your treasures! This home has amazing woodworking and custom shelving throughout the home. Call today to schedule your personal viewing of this truly unique country home.
Location
State TX
County Waller
Area Waller
Rooms
Den/Bedroom Plus 4
Interior
Heating Central Electric
Cooling Central Electric
Fireplaces Number 1
Fireplaces Type Freestanding, Wood Burning Fireplace
Exterior
Garage Description Porte-Cochere
Roof Type Composition
Street Surface Asphalt
Private Pool No
Building
Lot Description Cleared
Story 1
Foundation Slab
Lot Size Range 1 Up to 2 Acres
Sewer Septic Tank
Structure Type Log Home
New Construction No
Schools
Elementary Schools H T Jones Elementary School
Middle Schools Waller Junior High School
High Schools Waller High School
School District 55 - Waller
Others
Senior Community No
Restrictions No Restrictions
Tax ID 330100-004-000-100
Ownership Full Ownership
Acceptable Financing Cash Sale, Conventional
Tax Rate 1.9405
Disclosures No Disclosures
Listing Terms Cash Sale, Conventional
Financing Cash Sale,Conventional
Special Listing Condition No Disclosures
Read Less Info
Want to know what your home might be worth? Contact us for a FREE valuation!

Our team is ready to help you sell your home for the highest possible price ASAP

Bought with Lou Morgan, REALTOR







