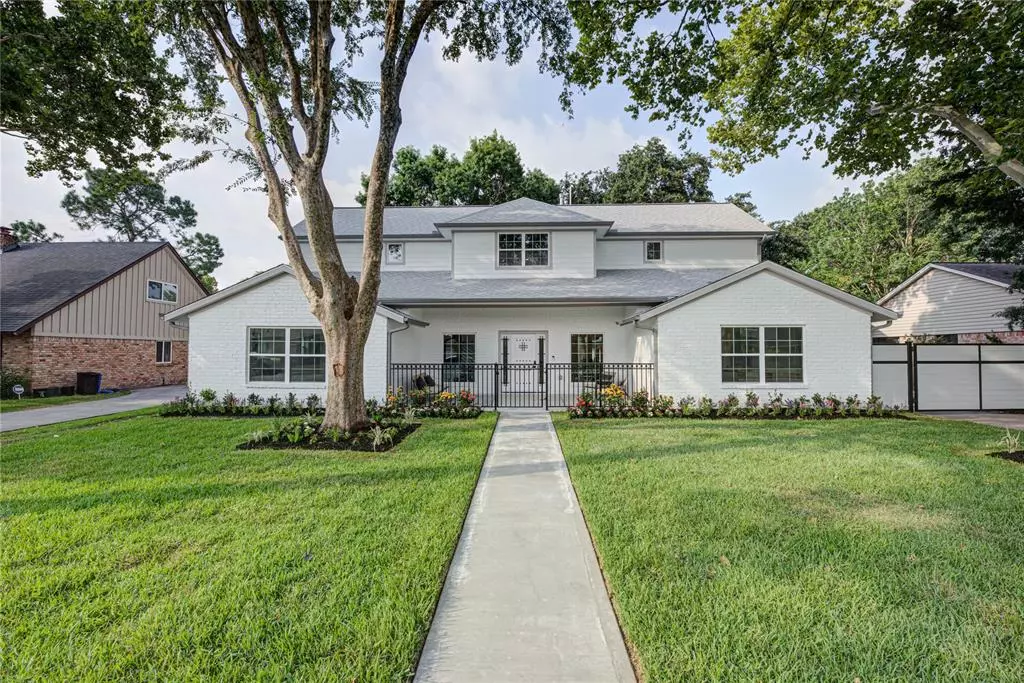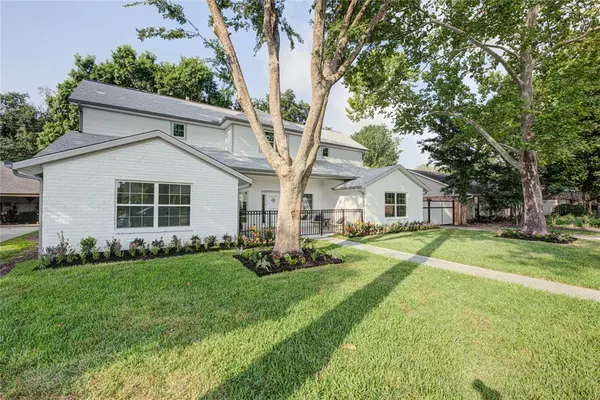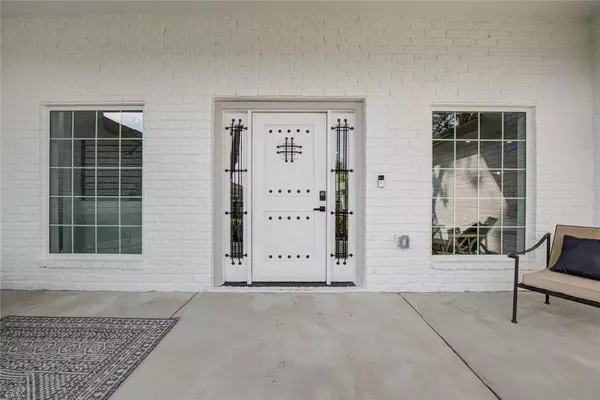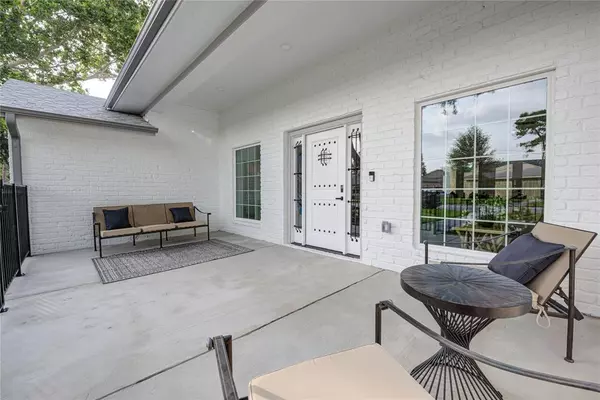$950,000
For more information regarding the value of a property, please contact us for a free consultation.
4 Beds
4.1 Baths
3,794 SqFt
SOLD DATE : 11/02/2023
Key Details
Property Type Single Family Home
Listing Status Sold
Purchase Type For Sale
Square Footage 3,794 sqft
Price per Sqft $224
Subdivision Walnut Bend Sec 03 Rep
MLS Listing ID 68650402
Sold Date 11/02/23
Style Ranch
Bedrooms 4
Full Baths 4
Half Baths 1
HOA Fees $54/ann
HOA Y/N 1
Year Built 1965
Lot Size 9,610 Sqft
Property Description
Welcome to the Walnut Bend subdivision, where an exquisite 4-bedroom, 4.5-bathroom home awaits you! This fully remodeled residence has brand-new PEX plumbing and electrical systems, roof, HVAC, doors, and windows, no expense has been spared in creating a home that is both stylish and functional. The open and spacious floor plan seamlessly connects the living, dining, and kitchen areas. A gourmet kitchen featuring high-end stainless steel appliances, beautiful countertops, and ample storage space. The primary suite is a private sanctuary, offering a tranquil retreat after a long day. With a generously sized layout and a beautifully designed en-suite bathroom, complete with luxurious fixtures, a soaking tub, a walk-in shower, and double vanities, this suite provides the ultimate in comfort and relaxation. Each additional bedroom is spacious and well-appointed, with its own en-suite bathroom for added convenience and privacy. This home is a must see, book your showing today!
Location
State TX
County Harris
Area Briargrove Park/Walnutbend
Rooms
Bedroom Description 2 Bedrooms Down,Primary Bed - 1st Floor
Other Rooms Breakfast Room, Den, Family Room, Formal Dining, Gameroom Up, Living Area - 1st Floor, Utility Room in House
Master Bathroom Bidet, Primary Bath: Separate Shower
Den/Bedroom Plus 4
Kitchen Island w/o Cooktop, Pot Filler, Soft Closing Cabinets, Soft Closing Drawers, Under Cabinet Lighting, Walk-in Pantry
Interior
Interior Features Dryer Included, Fire/Smoke Alarm, High Ceiling, Refrigerator Included, Washer Included, Wired for Sound
Heating Central Gas
Cooling Central Electric
Flooring Carpet, Tile, Wood
Fireplaces Number 1
Fireplaces Type Mock Fireplace
Exterior
Garage Detached Garage
Garage Spaces 2.0
Garage Description Auto Driveway Gate, Auto Garage Door Opener
Roof Type Composition
Private Pool No
Building
Lot Description Subdivision Lot
Faces North
Story 2
Foundation Slab
Lot Size Range 0 Up To 1/4 Acre
Sewer Public Sewer
Water Public Water
Structure Type Brick,Wood
New Construction No
Schools
Elementary Schools Walnut Bend Elementary School (Houston)
Middle Schools Revere Middle School
High Schools Westside High School
School District 27 - Houston
Others
HOA Fee Include Clubhouse,Recreational Facilities
Senior Community No
Restrictions Deed Restrictions
Tax ID 095-307-000-0022
Energy Description Ceiling Fans,Energy Star/CFL/LED Lights,HVAC>13 SEER,Insulated Doors,Insulated/Low-E windows,Insulation - Batt,Insulation - Blown Fiberglass,Tankless/On-Demand H2O Heater
Acceptable Financing Cash Sale, Conventional
Disclosures Other Disclosures, Sellers Disclosure
Listing Terms Cash Sale, Conventional
Financing Cash Sale,Conventional
Special Listing Condition Other Disclosures, Sellers Disclosure
Read Less Info
Want to know what your home might be worth? Contact us for a FREE valuation!

Our team is ready to help you sell your home for the highest possible price ASAP

Bought with Keller Williams Memorial







