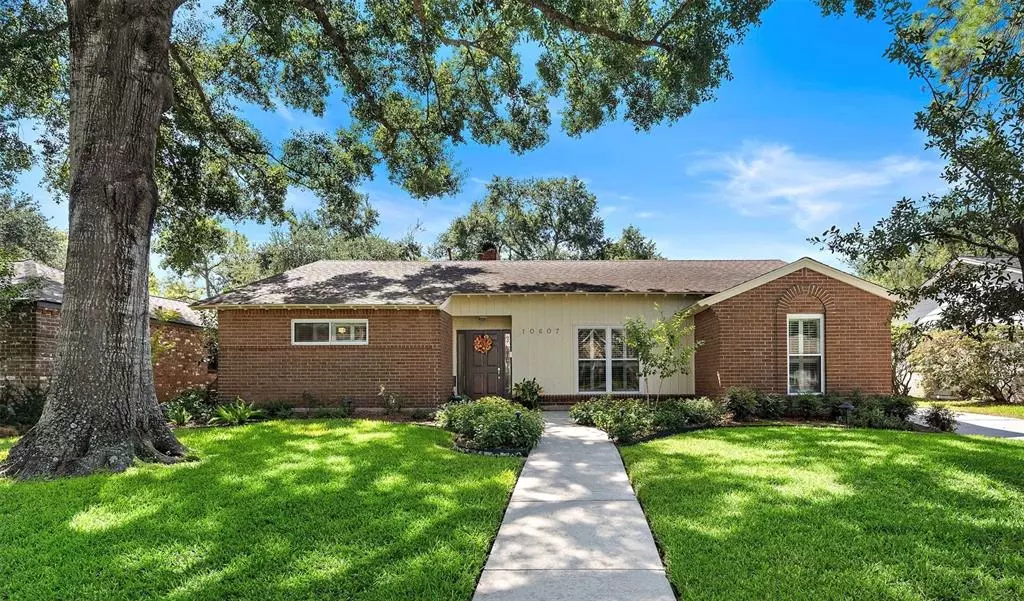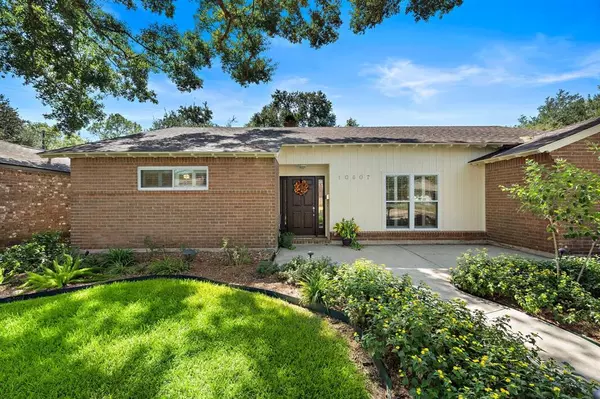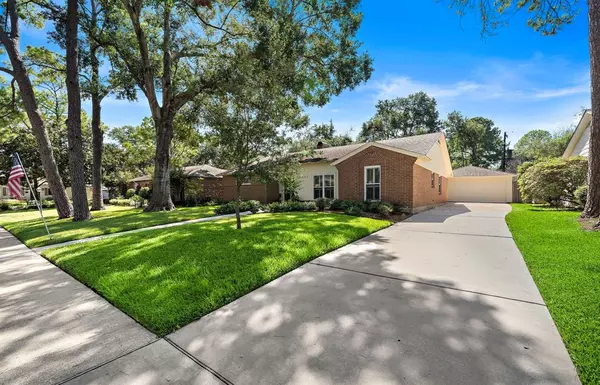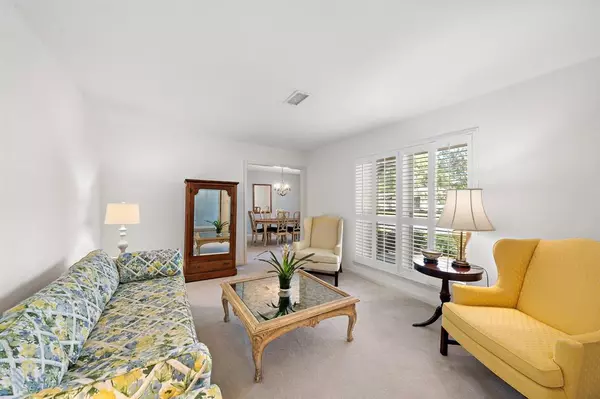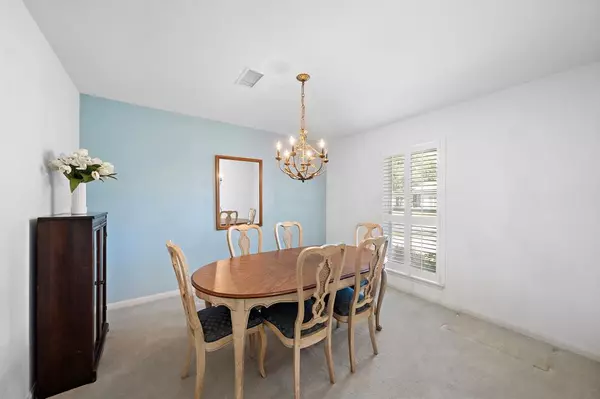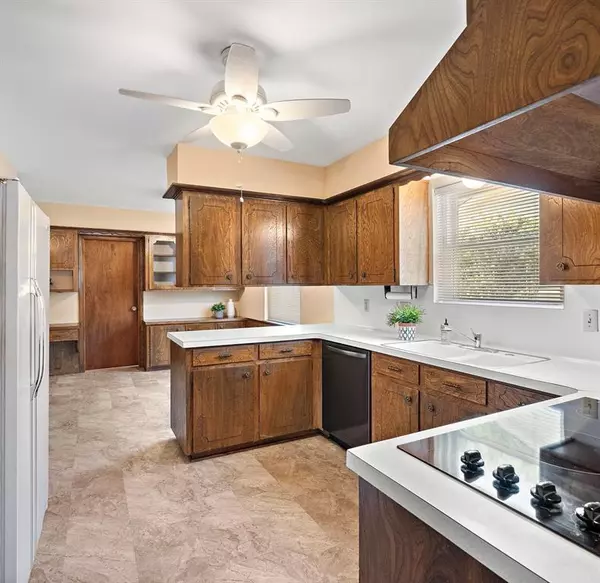$460,000
For more information regarding the value of a property, please contact us for a free consultation.
3 Beds
2.1 Baths
2,103 SqFt
SOLD DATE : 11/15/2023
Key Details
Property Type Single Family Home
Listing Status Sold
Purchase Type For Sale
Square Footage 2,103 sqft
Price per Sqft $228
Subdivision Walnut Bend
MLS Listing ID 88325843
Sold Date 11/15/23
Style Ranch,Traditional
Bedrooms 3
Full Baths 2
Half Baths 1
HOA Fees $76/qua
HOA Y/N 1
Year Built 1968
Lot Size 9,225 Sqft
Property Description
MULTIPLE OFFERS. OFFER DEADLINE SUNDAY 10/8 BY NOON.Welcome to 10607 Sugar Hill! Located in the highly coveted north side of Walnut Bend, this house has all the desirable features that allow it to be easily updated: classic layout, vaulted ceilings, spacious kitchen. It's hard to find a home this meticulously maintained. Exterior needs zero updates. Interior features include double-pane windows, new HVAC system (2023), plantation shutters throughout, extra large utility room, formal dining that can be used as an office or playroom, and ample storage. Recent power wash and full exterior paint, recent driveway and walkway, and Leaf-Filter Gutter system. Back yard is spacious sanctuary with plenty of green space and covered patio to enjoy. Front yard features mature trees and inviting landscape lighting. Home has never flooded. Neighborhood amenities include access to recreation center, pool with splash pad, tennis courts and park.
Location
State TX
County Harris
Area Briargrove Park/Walnutbend
Rooms
Bedroom Description Walk-In Closet
Other Rooms Breakfast Room, Family Room, Formal Dining, Formal Living
Master Bathroom Half Bath, Primary Bath: Shower Only, Secondary Bath(s): Tub/Shower Combo
Kitchen Breakfast Bar, Kitchen open to Family Room, Pantry
Interior
Heating Central Gas
Cooling Central Electric
Flooring Carpet, Terrazo, Tile
Fireplaces Number 1
Fireplaces Type Gaslog Fireplace
Exterior
Exterior Feature Back Yard Fenced, Exterior Gas Connection, Fully Fenced, Patio/Deck, Sprinkler System, Subdivision Tennis Court
Garage Detached Garage
Garage Spaces 2.0
Roof Type Composition
Private Pool No
Building
Lot Description Subdivision Lot
Faces North
Story 1
Foundation Slab
Lot Size Range 0 Up To 1/4 Acre
Sewer Public Sewer
Water Public Water
Structure Type Brick,Cement Board
New Construction No
Schools
Elementary Schools Walnut Bend Elementary School (Houston)
Middle Schools Revere Middle School
High Schools Westside High School
School District 27 - Houston
Others
HOA Fee Include Courtesy Patrol,Recreational Facilities
Senior Community No
Restrictions Deed Restrictions
Tax ID 097-186-000-0018
Energy Description Attic Vents,Ceiling Fans,Insulated/Low-E windows
Acceptable Financing Cash Sale, Conventional, FHA, VA
Disclosures Sellers Disclosure
Listing Terms Cash Sale, Conventional, FHA, VA
Financing Cash Sale,Conventional,FHA,VA
Special Listing Condition Sellers Disclosure
Read Less Info
Want to know what your home might be worth? Contact us for a FREE valuation!

Our team is ready to help you sell your home for the highest possible price ASAP

Bought with FIG Real Estate, LLC


