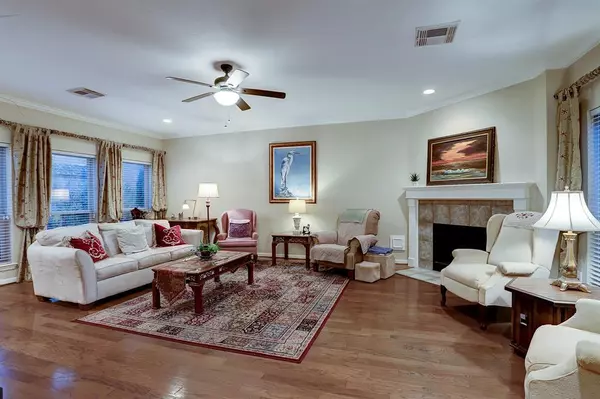$359,500
For more information regarding the value of a property, please contact us for a free consultation.
2 Beds
2 Baths
2,096 SqFt
SOLD DATE : 11/14/2023
Key Details
Property Type Single Family Home
Listing Status Sold
Purchase Type For Sale
Square Footage 2,096 sqft
Price per Sqft $166
Subdivision Spring Shadows T/H Sec 02
MLS Listing ID 18671590
Sold Date 11/14/23
Style Traditional
Bedrooms 2
Full Baths 2
HOA Fees $300/mo
HOA Y/N 1
Year Built 2000
Annual Tax Amount $7,188
Tax Year 2022
Lot Size 3,242 Sqft
Acres 0.0744
Property Description
Wow! This well-lit single-story patio home boasts a private central paver patio courtyard, visible from the living room and primary bedroom through expansive windows on both sides. Wood and tile flooring throughout, recessed lighting, 2-inch Blinds, and crown moldings adorn the living spaces. A formal dining room features chair rails and an elegant chandelier. Large primary suite & bath w/ dual sinks, separate vanities, a jetted tub, separate shower & 2 walk-in closets. A second spacious bedroom also has a walk-in closet and full bathroom access. Updates include recent Low-E Simonton Windows (2022), Roof (2017), Full HVAC system (2019), Stainless Oven (2023), Gas Range Top (2021), Stainless Dishwasher (2021), Front Door (2022), and Back Door (2021) Conveniently, a private alley leads to the two-car garage. This charming home is a short walk to the pool, clubhouse, and tennis courts, and it offers easy access to Beltway 8 and I-10. Don’t wait to schedule your personal showing today!
Location
State TX
County Harris
Area Spring Branch
Rooms
Bedroom Description All Bedrooms Down
Other Rooms 1 Living Area, Formal Dining, Utility Room in House
Master Bathroom Hollywood Bath, Primary Bath: Double Sinks, Primary Bath: Jetted Tub, Primary Bath: Separate Shower, Secondary Bath(s): Tub/Shower Combo, Vanity Area
Kitchen Island w/o Cooktop, Pantry, Under Cabinet Lighting
Interior
Interior Features Alarm System - Leased, Atrium, Crown Molding, Fire/Smoke Alarm, Prewired for Alarm System
Heating Central Gas
Cooling Central Electric
Flooring Tile, Wood
Fireplaces Number 1
Fireplaces Type Gas Connections, Gaslog Fireplace
Exterior
Exterior Feature Patio/Deck, Sprinkler System, Subdivision Tennis Court
Parking Features Attached Garage
Garage Spaces 2.0
Garage Description Auto Garage Door Opener
Roof Type Composition
Street Surface Concrete,Curbs,Gutters
Private Pool No
Building
Lot Description Patio Lot
Faces North
Story 1
Foundation Slab
Lot Size Range 0 Up To 1/4 Acre
Sewer Public Sewer
Water Public Water
Structure Type Brick
New Construction No
Schools
Elementary Schools Terrace Elementary School
Middle Schools Northbrook Middle School
High Schools Northbrook High School
School District 49 - Spring Branch
Others
HOA Fee Include Clubhouse,Grounds,Other,Recreational Facilities
Senior Community No
Restrictions Deed Restrictions
Tax ID 106-423-021-0005
Ownership Full Ownership
Energy Description Ceiling Fans,Digital Program Thermostat,High-Efficiency HVAC,HVAC>13 SEER,Insulated/Low-E windows,North/South Exposure
Acceptable Financing Cash Sale, Conventional, FHA, VA
Tax Rate 2.4379
Disclosures Sellers Disclosure
Listing Terms Cash Sale, Conventional, FHA, VA
Financing Cash Sale,Conventional,FHA,VA
Special Listing Condition Sellers Disclosure
Read Less Info
Want to know what your home might be worth? Contact us for a FREE valuation!

Our team is ready to help you sell your home for the highest possible price ASAP

Bought with Keller Williams Realty Northeast







