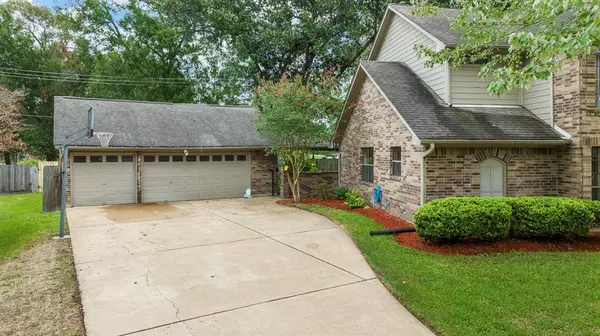$375,000
For more information regarding the value of a property, please contact us for a free consultation.
4 Beds
3.1 Baths
2,339 SqFt
SOLD DATE : 11/22/2023
Key Details
Property Type Single Family Home
Listing Status Sold
Purchase Type For Sale
Square Footage 2,339 sqft
Price per Sqft $158
Subdivision Taylorcrest Sec 02 Corr Place
MLS Listing ID 63951898
Sold Date 11/22/23
Style Traditional
Bedrooms 4
Full Baths 3
Half Baths 1
HOA Fees $7/ann
HOA Y/N 1
Year Built 1990
Annual Tax Amount $7,959
Tax Year 2022
Lot Size 0.262 Acres
Acres 0.2617
Property Description
Location, Location, Location. One of the most desirable streets in El Lago/Taylorcrest. Horseshoe street abounding in privacy at the very back of Taylorcrest lined with grand, custom homes. Tons of value and unique features in this home. No back neighbors, over 11,000 square foot lot, large driveway, three car garage. Single story, four hundred square foot garage apartment with one bedroom, living, sink, cabinets and full bath. The apartment has its own central air unit, tile and carpet. Generac full home generator. Recent paint. Recent front door-July 2020. Tile and wood flooring in the rest of the home. Huge game room up along with two large bedrooms and a full bath. Lots of attic space including three attics areas between home and garage. Walking distance to CCISD elementary school and charter school. Bike ride distance to lake, park, pool, fitness center. Close to NASA, Kemah boardwalk, easy access to 146
Location
State TX
County Harris
Area Clear Lake Area
Rooms
Bedroom Description En-Suite Bath,Primary Bed - 1st Floor,Walk-In Closet
Other Rooms Family Room, Formal Dining, Formal Living, Gameroom Up, Garage Apartment, Guest Suite w/Kitchen, Kitchen/Dining Combo, Media, Quarters/Guest House, Utility Room in House
Master Bathroom Half Bath, Primary Bath: Jetted Tub, Primary Bath: Separate Shower, Secondary Bath(s): Double Sinks, Secondary Bath(s): Tub/Shower Combo
Kitchen Island w/ Cooktop, Kitchen open to Family Room, Pots/Pans Drawers, Reverse Osmosis
Interior
Interior Features Crown Molding
Heating Central Gas
Cooling Central Electric
Flooring Wood
Fireplaces Number 1
Fireplaces Type Gaslog Fireplace
Exterior
Exterior Feature Back Yard, Back Yard Fenced, Detached Gar Apt /Quarters, Patio/Deck, Private Driveway, Subdivision Tennis Court
Parking Features Attached/Detached Garage
Garage Spaces 3.0
Garage Description Double-Wide Driveway
Roof Type Composition
Private Pool No
Building
Lot Description Subdivision Lot
Story 2
Foundation Slab
Lot Size Range 0 Up To 1/4 Acre
Water Water District
Structure Type Brick,Wood
New Construction No
Schools
Elementary Schools Ed H White Elementary School
Middle Schools Seabrook Intermediate School
High Schools Clear Falls High School
School District 9 - Clear Creek
Others
Senior Community No
Restrictions Deed Restrictions,Zoning
Tax ID 114-325-008-0023
Energy Description Generator
Acceptable Financing Cash Sale, Conventional, FHA, VA
Tax Rate 2.5204
Disclosures Mud, Other Disclosures, Sellers Disclosure
Listing Terms Cash Sale, Conventional, FHA, VA
Financing Cash Sale,Conventional,FHA,VA
Special Listing Condition Mud, Other Disclosures, Sellers Disclosure
Read Less Info
Want to know what your home might be worth? Contact us for a FREE valuation!

Our team is ready to help you sell your home for the highest possible price ASAP

Bought with Seabrook Real Estate







