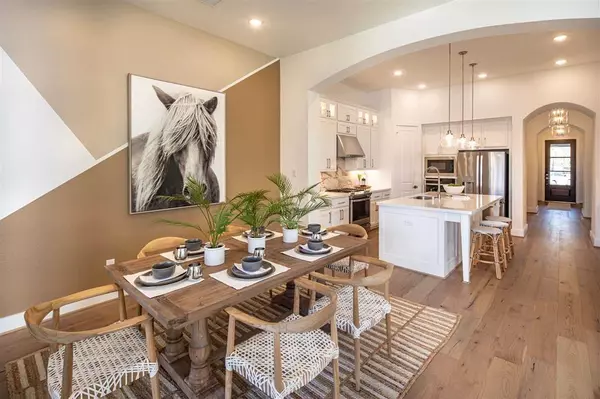$499,990
For more information regarding the value of a property, please contact us for a free consultation.
4 Beds
3.1 Baths
2,518 SqFt
SOLD DATE : 11/30/2023
Key Details
Property Type Single Family Home
Listing Status Sold
Purchase Type For Sale
Square Footage 2,518 sqft
Price per Sqft $188
Subdivision Grand Central Park: 55Ft. Lots
MLS Listing ID 10199297
Sold Date 11/30/23
Style Traditional
Bedrooms 4
Full Baths 3
Half Baths 1
HOA Fees $98/ann
HOA Y/N 1
Year Built 2023
Lot Size 7,016 Sqft
Property Description
MLS# 10199297 - Built by Highland Homes - Ready Now! ~ REDUCED TO SELL THIS WEEKEND! This one-story Newport is just what you have been looking for. High ceilings, an arched entry and the 8’ tall mahogany front door give the home a grand entry. You will love the kitchen with beautiful quartz countertops, a large island, tons of cabinet space and stainless-steel appliances. The family room features a wall of windows. This home has 4 bedrooms, 3.5 bathrooms and a study. The primary suite features bay windows, a freestanding tub, separate glass shower, double vanity with makeup area and a large walk-in closet. Sliding glass doors take you out to the covered extended patio which is great for relaxing and entertaining. A Smart Home package, landscaping, fully sodded front and back yards with a sprinkler system are included!!
Location
State TX
County Montgomery
Community Grand Central Park
Area Conroe Southwest
Rooms
Bedroom Description All Bedrooms Down,Walk-In Closet
Other Rooms Family Room, Home Office/Study, Utility Room in House
Kitchen Kitchen open to Family Room, Pantry, Walk-in Pantry
Interior
Interior Features Fire/Smoke Alarm, High Ceiling
Heating Central Gas
Cooling Central Electric
Exterior
Garage Attached Garage, Oversized Garage
Garage Spaces 2.0
Roof Type Composition
Private Pool No
Building
Lot Description Cul-De-Sac, Greenbelt
Story 1
Foundation Slab
Lot Size Range 0 Up To 1/4 Acre
Builder Name Highland Homes
Water Water District
Structure Type Brick
New Construction Yes
Schools
Elementary Schools Wilkinson Elementary School
Middle Schools Peet Junior High School
High Schools Conroe High School
School District 11 - Conroe
Others
Senior Community No
Restrictions Deed Restrictions
Tax ID 5375-27-04600
Energy Description Ceiling Fans,Digital Program Thermostat,Energy Star Appliances,Energy Star/CFL/LED Lights,High-Efficiency HVAC,HVAC>13 SEER,Insulated/Low-E windows,Insulation - Other,Insulation - Rigid Foam,Other Energy Features,Radiant Attic Barrier,Tankless/On-Demand H2O Heater
Tax Rate 2.95
Disclosures Mud
Green/Energy Cert Home Energy Rating/HERS
Special Listing Condition Mud
Read Less Info
Want to know what your home might be worth? Contact us for a FREE valuation!

Our team is ready to help you sell your home for the highest possible price ASAP

Bought with Compass RE Texas, LLC - Houston







