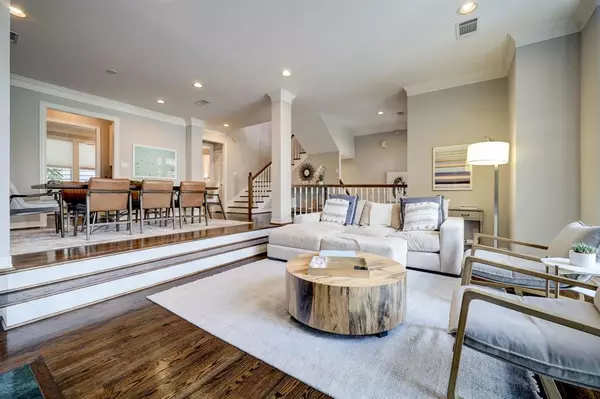$550,000
For more information regarding the value of a property, please contact us for a free consultation.
3 Beds
3.1 Baths
2,859 SqFt
SOLD DATE : 11/30/2023
Key Details
Property Type Townhouse
Sub Type Townhouse
Listing Status Sold
Purchase Type For Sale
Square Footage 2,859 sqft
Price per Sqft $185
Subdivision Hyde Park Main
MLS Listing ID 6276810
Sold Date 11/30/23
Style Traditional
Bedrooms 3
Full Baths 3
Half Baths 1
Year Built 1996
Annual Tax Amount $9,213
Tax Year 2022
Lot Size 1,416 Sqft
Property Description
Wonderful light-filled 3 bedroom residence nestled in the heart of Hyde Park, within close proximity to River Oaks Shopping, Upper Kirby, Montrose restaurants & stores and Buffalo Bayou hike and bike trails! The spacious living room with fireplace, built-ins and floor-to-ceiling windows that fill the room with natural light, and the adjacent large dining room are ideal for both everyday living and large gatherings. The kitchen features stainless appliances, great counter & cabinet space, and opens to the breakfast room with built-ins & storage. Bar area conveniently located between dining room & kitchen. The third floor features a spacious primary bedroom with very large walk-in closet and bathroom with two sinks, walk-in shower & separate tub, an en-suite secondary bedroom and utility room. The third bedroom, located on the first floor, with its own bathroom & closet space, is currently set up as an office/den and would also make a perfect guest suite. 2-car garage w/ double driveway.
Location
State TX
County Harris
Area River Oaks Shopping Area
Rooms
Bedroom Description 1 Bedroom Down - Not Primary BR,En-Suite Bath,Primary Bed - 3rd Floor,Walk-In Closet
Other Rooms Breakfast Room, Formal Dining, Formal Living, Living Area - 2nd Floor, Utility Room in House
Master Bathroom Half Bath, Primary Bath: Double Sinks, Primary Bath: Separate Shower, Secondary Bath(s): Tub/Shower Combo, Vanity Area
Den/Bedroom Plus 3
Kitchen Breakfast Bar, Under Cabinet Lighting, Walk-in Pantry
Interior
Interior Features Crown Molding, Fire/Smoke Alarm, Formal Entry/Foyer, High Ceiling, Refrigerator Included, Window Coverings
Heating Central Gas, Zoned
Cooling Central Electric, Zoned
Flooring Carpet, Tile, Wood
Fireplaces Number 1
Fireplaces Type Gas Connections
Appliance Electric Dryer Connection, Full Size, Refrigerator
Dryer Utilities 1
Laundry Utility Rm in House
Exterior
Garage Attached Garage
Garage Spaces 2.0
Roof Type Composition
Street Surface Asphalt
Private Pool No
Building
Faces North
Story 3
Unit Location On Street
Entry Level Levels 1, 2 and 3
Foundation Slab
Sewer Public Sewer
Water Public Water
Structure Type Stucco
New Construction No
Schools
Elementary Schools Baker Montessori School
Middle Schools Lanier Middle School
High Schools Lamar High School (Houston)
School District 27 - Houston
Others
Senior Community No
Tax ID 052-055-027-0007
Ownership Full Ownership
Energy Description Ceiling Fans,Digital Program Thermostat,North/South Exposure
Acceptable Financing Cash Sale, Conventional
Tax Rate 2.2019
Disclosures Sellers Disclosure
Listing Terms Cash Sale, Conventional
Financing Cash Sale,Conventional
Special Listing Condition Sellers Disclosure
Read Less Info
Want to know what your home might be worth? Contact us for a FREE valuation!

Our team is ready to help you sell your home for the highest possible price ASAP

Bought with Keller Williams Realty Metropolitan







