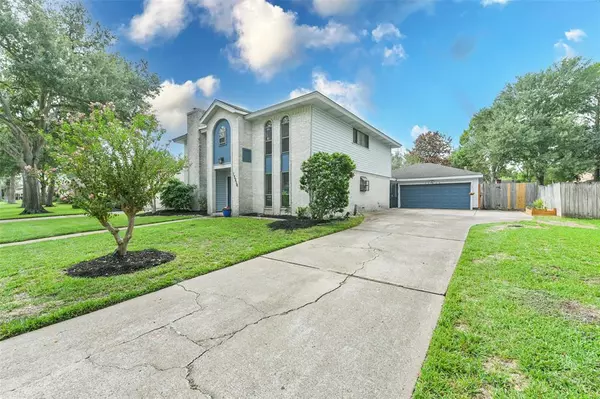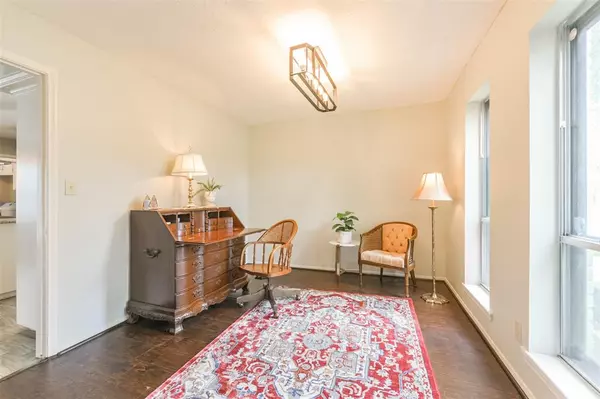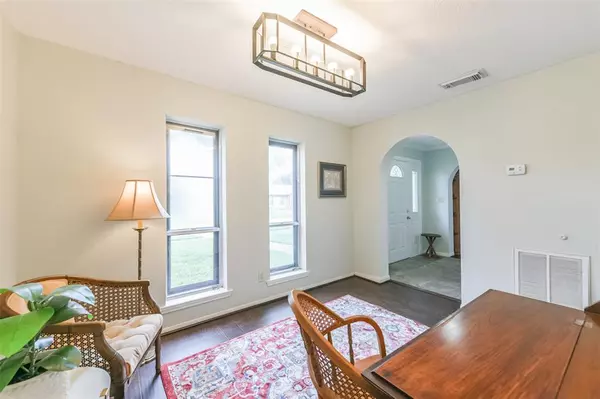$349,000
For more information regarding the value of a property, please contact us for a free consultation.
3 Beds
2.1 Baths
2,098 SqFt
SOLD DATE : 12/07/2023
Key Details
Property Type Single Family Home
Listing Status Sold
Purchase Type For Sale
Square Footage 2,098 sqft
Price per Sqft $163
Subdivision Oakbrook West Sec 03
MLS Listing ID 10451912
Sold Date 12/07/23
Style Traditional
Bedrooms 3
Full Baths 2
Half Baths 1
HOA Fees $7/ann
HOA Y/N 1
Year Built 1972
Annual Tax Amount $7,637
Tax Year 2022
Lot Size 0.251 Acres
Acres 0.2514
Property Description
Welcome to charm meets modern. As you step inside, you'll be captivated by the warm and inviting atmosphere. The living room boasts a cozy fireplace, complemented by the elegance of wood beams adorning the ceiling. For special gatherings, the formal dining room offers ample space for memorable meals and entertaining. The heart of the home, the kitchen, is a true chef's delight. With granite countertops, a breakfast bar, and an abundance of cabinet and counter space, it's a space where culinary dreams come true. A breakfast nook too! The primary bedroom is a true sanctuary, offering a dressing area that could easily double as a reading space, with natural light from a bay window that overlooks the pool. Outside, a spacious patio with charming pergola beckons for outdoor relaxation with a gunite lap pool. Plenty of green space for outdoor activities and garden aspirations. A haven for comfort, style, and convenience, this home is ready for you to build your cherished memories.
Location
State TX
County Harris
Area Clear Lake Area
Rooms
Bedroom Description All Bedrooms Up
Other Rooms 1 Living Area, Breakfast Room, Formal Dining, Utility Room in House
Master Bathroom Primary Bath: Double Sinks, Primary Bath: Separate Shower
Kitchen Breakfast Bar, Kitchen open to Family Room
Interior
Interior Features Fire/Smoke Alarm
Heating Central Gas
Cooling Central Electric
Flooring Laminate, Tile
Fireplaces Number 1
Fireplaces Type Gaslog Fireplace
Exterior
Exterior Feature Back Yard Fenced
Parking Features Attached/Detached Garage
Garage Spaces 1.0
Garage Description Auto Garage Door Opener
Pool Gunite
Roof Type Composition
Street Surface Concrete,Curbs,Gutters
Private Pool Yes
Building
Lot Description Subdivision Lot
Story 2
Foundation Slab
Lot Size Range 0 Up To 1/4 Acre
Water Water District
Structure Type Brick,Vinyl
New Construction No
Schools
Elementary Schools Clear Lake City Elementary School
Middle Schools Clearlake Intermediate School
High Schools Clear Lake High School
School District 9 - Clear Creek
Others
HOA Fee Include Grounds,Recreational Facilities
Senior Community No
Restrictions Deed Restrictions
Tax ID 102-334-000-0008
Energy Description Attic Vents,Ceiling Fans,Digital Program Thermostat
Acceptable Financing Cash Sale, Conventional, FHA, VA
Tax Rate 2.4437
Disclosures Mud, Sellers Disclosure
Listing Terms Cash Sale, Conventional, FHA, VA
Financing Cash Sale,Conventional,FHA,VA
Special Listing Condition Mud, Sellers Disclosure
Read Less Info
Want to know what your home might be worth? Contact us for a FREE valuation!

Our team is ready to help you sell your home for the highest possible price ASAP

Bought with Martha Turner Sotheby's International Realty - Bay Area






