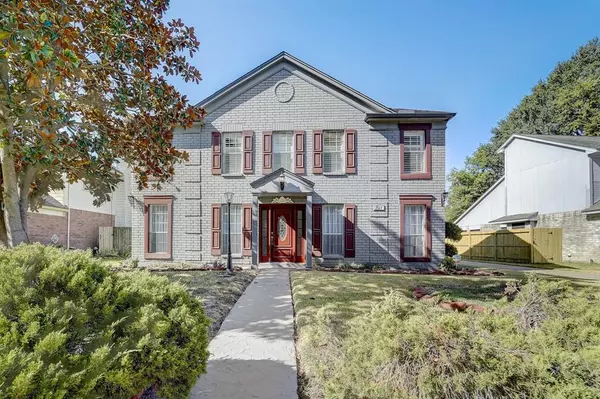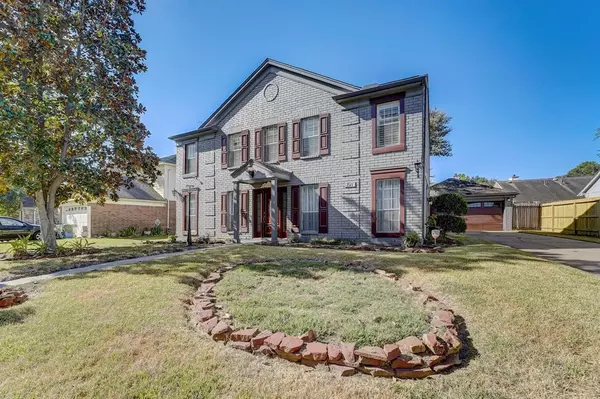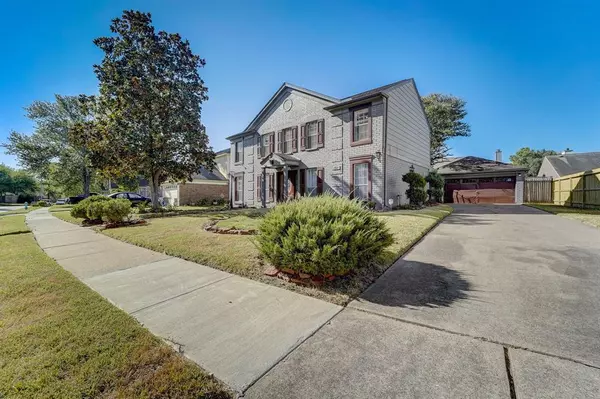$257,000
For more information regarding the value of a property, please contact us for a free consultation.
4 Beds
2.1 Baths
2,145 SqFt
SOLD DATE : 12/06/2023
Key Details
Property Type Single Family Home
Listing Status Sold
Purchase Type For Sale
Square Footage 2,145 sqft
Price per Sqft $79
Subdivision Cranbrook Sec 01
MLS Listing ID 30052263
Sold Date 12/06/23
Style Traditional
Bedrooms 4
Full Baths 2
Half Baths 1
HOA Fees $33/ann
HOA Y/N 1
Year Built 1987
Annual Tax Amount $4,874
Tax Year 2022
Lot Size 7,187 Sqft
Acres 0.165
Property Description
Welcome to your new home, a beautiful two-story house featuring 4 bedrooms and 2.5 baths. The main floor boasts a well-designed layout, seamlessly combining the living, dining, and kitchen areas. The living room is warm and inviting, with large windows that allow natural light to flood the space. A cozy fireplace serves as the centerpiece, perfect for those chilly evenings. The dining area offers plenty of space for family gatherings and entertaining guests. Upstairs, you'll find the four bedrooms, providing comfort and privacy for the entire family. The master suite is a retreat within itself, complete with a generous walk-in closet and ensuite bathroom. The ensuite features a soaking tub, a separate shower, and double vanity sinks The remaining three bedrooms are well-proportioned and feature spacious closets, offering flexibility for guest rooms, home offices, or a playroom for the kids. A shared full bathroom serves the secondary bedrooms, featuring a tub/shower combination.
Location
State TX
County Harris
Area 1960/Cypress Creek South
Rooms
Bedroom Description All Bedrooms Up
Other Rooms Den
Kitchen Island w/o Cooktop
Interior
Heating Central Gas
Cooling Central Electric
Flooring Carpet, Wood
Fireplaces Number 1
Exterior
Exterior Feature Back Yard Fenced
Parking Features Detached Garage
Garage Spaces 1.0
Garage Description Auto Garage Door Opener
Roof Type Composition
Private Pool No
Building
Lot Description Subdivision Lot
Story 2
Foundation Slab
Lot Size Range 0 Up To 1/4 Acre
Water Public Water
Structure Type Brick
New Construction No
Schools
Elementary Schools Clark Elementary School (Spring)
Middle Schools Stelle Claughton Middle School
High Schools Andy Dekaney H S
School District 48 - Spring
Others
HOA Fee Include Recreational Facilities
Senior Community No
Restrictions Deed Restrictions
Tax ID 115-136-008-0008
Acceptable Financing Cash Sale, Conventional, FHA, Investor
Tax Rate 2.5909
Disclosures Mud, Sellers Disclosure
Listing Terms Cash Sale, Conventional, FHA, Investor
Financing Cash Sale,Conventional,FHA,Investor
Special Listing Condition Mud, Sellers Disclosure
Read Less Info
Want to know what your home might be worth? Contact us for a FREE valuation!

Our team is ready to help you sell your home for the highest possible price ASAP

Bought with RE/MAX Partners






