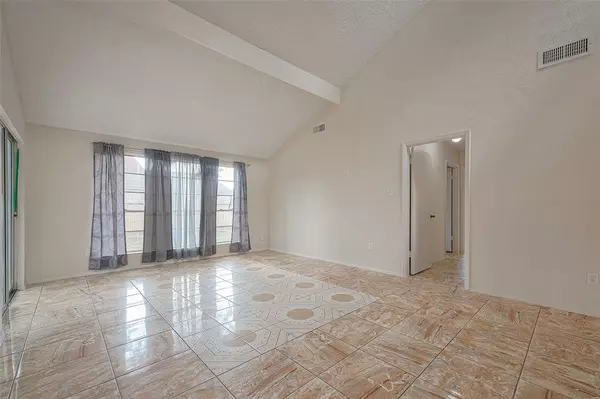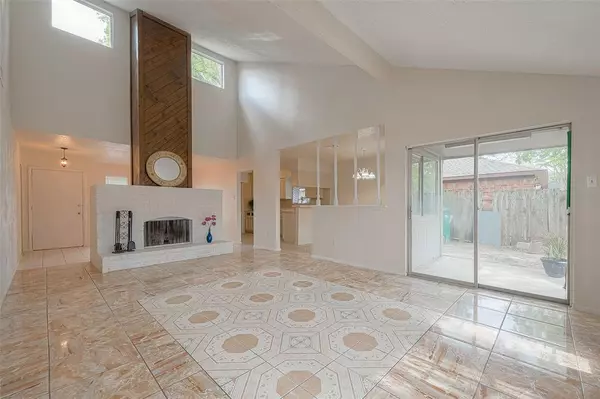$212,550
For more information regarding the value of a property, please contact us for a free consultation.
3 Beds
2 Baths
1,562 SqFt
SOLD DATE : 12/08/2023
Key Details
Property Type Single Family Home
Listing Status Sold
Purchase Type For Sale
Square Footage 1,562 sqft
Price per Sqft $131
Subdivision Glencairn Park
MLS Listing ID 46256785
Sold Date 12/08/23
Style Traditional
Bedrooms 3
Full Baths 2
HOA Fees $31/ann
HOA Y/N 1
Year Built 1978
Annual Tax Amount $4,315
Tax Year 2022
Lot Size 6,000 Sqft
Acres 0.1377
Property Description
Great, One Story Home in Glencairn Park with Open Floor Plan in a Quiet & Well Established Community! Interior is Freshly Painted. Impressive Living Area has Lots of Room to Entertain Your Friends & Family and Boasts a Wood Burning Fireplace & High Vaulted Ceiling. No Carpet! Dining Room, Living Area, Breakfast Room, Hall & Kitchen are Highlighted with Tile Floors. Tile Counter Tops Accentuate the Kitchen with Counter Space and Breakfast Bar. Laundry Room is Conveniently Located off the Kitchen. New Wood Laminate Floors in Bedrooms (Oct 2023). Spacious Primary Suite has EnSuite Bath & 2 Walk In Closets with Plenty of Room for all your Belongings! Covered Back Patio to Enjoy Your Morning Coffee! Easy Access to Hwy 6 & I-10. Lots of Restaurants & Shopping Close By! Community has 2 Pools, Tennis Courts & 2 Parks & is Zoned to Sought After Katy ISD. Make Your Appointment Today & Enjoy Your New Home for the Holidays!!
Location
State TX
County Harris
Area Katy - North
Rooms
Bedroom Description All Bedrooms Down,Primary Bed - 1st Floor,Walk-In Closet
Other Rooms 1 Living Area, Breakfast Room, Formal Dining, Living Area - 1st Floor
Master Bathroom Primary Bath: Tub/Shower Combo, Secondary Bath(s): Tub/Shower Combo, Vanity Area
Den/Bedroom Plus 3
Kitchen Breakfast Bar, Pantry
Interior
Interior Features Fire/Smoke Alarm, High Ceiling, Window Coverings
Heating Central Electric
Cooling Central Electric
Flooring Carpet, Laminate, Tile
Fireplaces Number 1
Fireplaces Type Freestanding, Wood Burning Fireplace
Exterior
Exterior Feature Covered Patio/Deck, Patio/Deck
Garage Attached Garage
Garage Spaces 2.0
Roof Type Composition
Street Surface Concrete,Curbs
Private Pool No
Building
Lot Description Subdivision Lot
Story 1
Foundation Slab
Lot Size Range 0 Up To 1/4 Acre
Sewer Public Sewer
Water Public Water
Structure Type Brick,Wood
New Construction No
Schools
Elementary Schools Wolfe Elementary School
Middle Schools Cardiff Junior High School
High Schools Mayde Creek High School
School District 30 - Katy
Others
HOA Fee Include Recreational Facilities
Senior Community No
Restrictions Deed Restrictions
Tax ID 109-581-000-0009
Energy Description Ceiling Fans
Acceptable Financing Cash Sale, Conventional
Tax Rate 2.1568
Disclosures Other Disclosures, Sellers Disclosure
Listing Terms Cash Sale, Conventional
Financing Cash Sale,Conventional
Special Listing Condition Other Disclosures, Sellers Disclosure
Read Less Info
Want to know what your home might be worth? Contact us for a FREE valuation!

Our team is ready to help you sell your home for the highest possible price ASAP

Bought with RE/MAX Fine Properties







