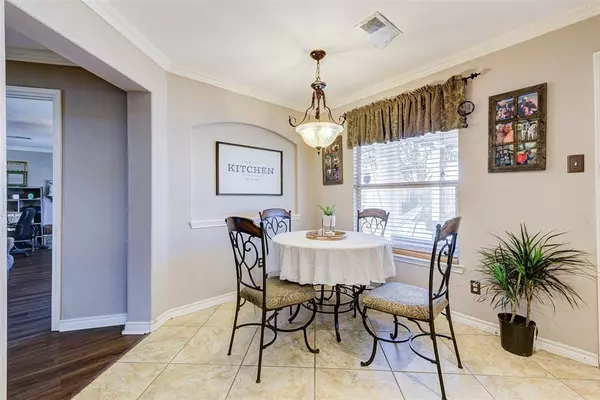$249,999
For more information regarding the value of a property, please contact us for a free consultation.
4 Beds
2.1 Baths
2,124 SqFt
SOLD DATE : 12/08/2023
Key Details
Property Type Single Family Home
Listing Status Sold
Purchase Type For Sale
Square Footage 2,124 sqft
Price per Sqft $117
Subdivision Preston Place Sec 01
MLS Listing ID 34898491
Sold Date 12/08/23
Style Traditional
Bedrooms 4
Full Baths 2
Half Baths 1
HOA Fees $19/ann
HOA Y/N 1
Year Built 2002
Annual Tax Amount $5,856
Tax Year 2022
Lot Size 5,500 Sqft
Acres 0.1263
Property Description
10/15 OPEN HOUSE HAS BEEN CANCELLED!...Welcome Home! Gorgeous home has everything you are looking for. This 4 bedroom 2.1 bath welcomes you with a beautiful entry with a dramatic 20ft high ceilings open concept
living/dining area perfect for family time!! This home has a lot of potential and a lot to
offer including 2 living spaces & an optional office, beautiful flooring throughout the home,
oversized fenced backyard. Imagine yourself barbecuing while watching the game with your
family in the backyard.. You going to love the pergola in hot days.
This home has alot to offer including 2018 AC, 2017 roof, 2023 furnace, built in surveillance,
and the list keeps going.it’s less than 5 minutes to I 10 and 20 minutes to downtown
Easy access to to all restaurants, stores and much more!!
All appliances, furniture and decor may convey with the sale with an acceptable offer!!
Come see your future home today! ! This is a must see!!
Bring me an offer!!
Location
State TX
County Harris
Area Baytown/Harris County
Rooms
Bedroom Description All Bedrooms Up
Other Rooms Formal Dining, Gameroom Down, Living Area - 1st Floor
Interior
Interior Features Window Coverings, Dryer Included, Fire/Smoke Alarm, High Ceiling, Prewired for Alarm System, Refrigerator Included, Washer Included
Heating Central Electric, Central Gas
Cooling Central Electric, Central Gas
Flooring Carpet, Vinyl Plank
Fireplaces Number 1
Fireplaces Type Gaslog Fireplace
Exterior
Exterior Feature Back Yard Fenced, Patio/Deck
Garage Attached Garage
Garage Spaces 2.0
Roof Type Composition
Street Surface Concrete
Private Pool No
Building
Lot Description Subdivision Lot
Story 2
Foundation Slab
Lot Size Range 0 Up To 1/4 Acre
Water Water District
Structure Type Brick
New Construction No
Schools
Elementary Schools Victoria Walker Elementary School
Middle Schools Highlands Junior High School
High Schools Goose Creek Memorial
School District 23 - Goose Creek Consolidated
Others
Senior Community No
Restrictions Deed Restrictions,Unknown
Tax ID 122-522-000-0016
Ownership Full Ownership
Energy Description Attic Vents,Ceiling Fans,Energy Star Appliances,HVAC>13 SEER
Acceptable Financing Cash Sale, Conventional, FHA, VA
Tax Rate 2.8673
Disclosures Sellers Disclosure
Listing Terms Cash Sale, Conventional, FHA, VA
Financing Cash Sale,Conventional,FHA,VA
Special Listing Condition Sellers Disclosure
Read Less Info
Want to know what your home might be worth? Contact us for a FREE valuation!

Our team is ready to help you sell your home for the highest possible price ASAP

Bought with Corcoran Prestige Realty







