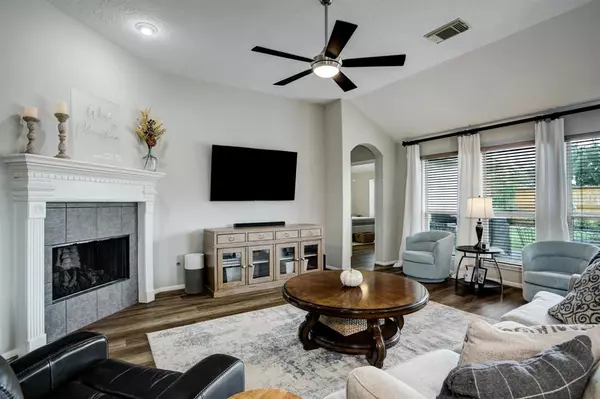$367,500
For more information regarding the value of a property, please contact us for a free consultation.
3 Beds
2 Baths
2,188 SqFt
SOLD DATE : 12/12/2023
Key Details
Property Type Single Family Home
Listing Status Sold
Purchase Type For Sale
Square Footage 2,188 sqft
Price per Sqft $162
Subdivision The Lakes At Highland Glen
MLS Listing ID 6507367
Sold Date 12/12/23
Style Traditional
Bedrooms 3
Full Baths 2
HOA Fees $70/ann
HOA Y/N 1
Year Built 2008
Annual Tax Amount $9,403
Tax Year 2023
Lot Size 7,505 Sqft
Acres 0.1723
Property Description
This is THE ONE you have been waiting to come on the market! Enter to Large open entryway and see the sellers transformation of this home to really look like new construction. So many updates - In 2021 new LVP flooring installed, complete paint including walls, doors, kitchen cabinets, master bathroom updates. In 2019 new roof, in 2020 fence and gutters. Enter to Open floorplan with great entry - to the left is the study which could be the 4th BEDROOM. Continue by huge open dining room that could extend to much bigger room for large dinners. Open Kitchen to den so fresh and ready for entertaining. There is an area off the breakfast room which could be used for extra sitting area, study area or toy room. Lots of options. Split plan with huge primary with vaulted ceiling for large private space. Beautiful primary bedroom and bath. In separate wing are two more bedrooms and bath. Quiet cul-de-sac street for privacy.
Location
State TX
County Brazoria
Area Pearland
Rooms
Bedroom Description All Bedrooms Down,Split Plan,Walk-In Closet
Other Rooms Breakfast Room, Den, Formal Dining, Home Office/Study, Sun Room, Utility Room in House
Master Bathroom Primary Bath: Double Sinks, Primary Bath: Separate Shower, Primary Bath: Soaking Tub
Den/Bedroom Plus 4
Kitchen Pantry
Interior
Interior Features High Ceiling
Heating Central Gas
Cooling Central Electric
Flooring Tile, Vinyl Plank
Fireplaces Number 1
Fireplaces Type Gas Connections
Exterior
Exterior Feature Back Yard Fenced, Patio/Deck
Parking Features Attached Garage
Garage Spaces 2.0
Garage Description Auto Garage Door Opener
Roof Type Composition
Street Surface Concrete,Curbs,Gutters
Private Pool No
Building
Lot Description Cul-De-Sac, Subdivision Lot
Story 1
Foundation Slab
Lot Size Range 0 Up To 1/4 Acre
Water Water District
Structure Type Brick,Cement Board
New Construction No
Schools
Elementary Schools Barbara Cockrell Elementary School
Middle Schools Pearland Junior High West
High Schools Pearland High School
School District 42 - Pearland
Others
HOA Fee Include Recreational Facilities
Senior Community No
Restrictions Deed Restrictions
Tax ID 4030-1301-004
Acceptable Financing Cash Sale, Conventional
Tax Rate 2.8456
Disclosures Mud, Sellers Disclosure
Listing Terms Cash Sale, Conventional
Financing Cash Sale,Conventional
Special Listing Condition Mud, Sellers Disclosure
Read Less Info
Want to know what your home might be worth? Contact us for a FREE valuation!

Our team is ready to help you sell your home for the highest possible price ASAP

Bought with Coton House






