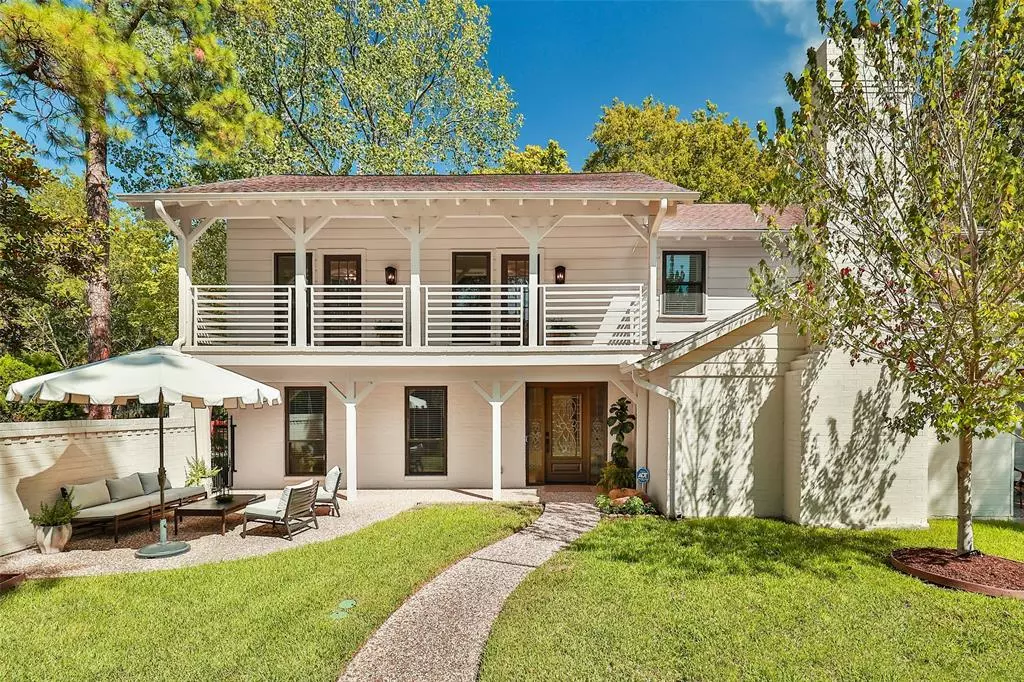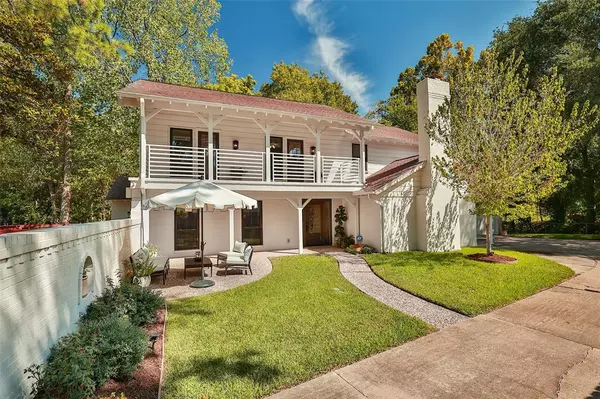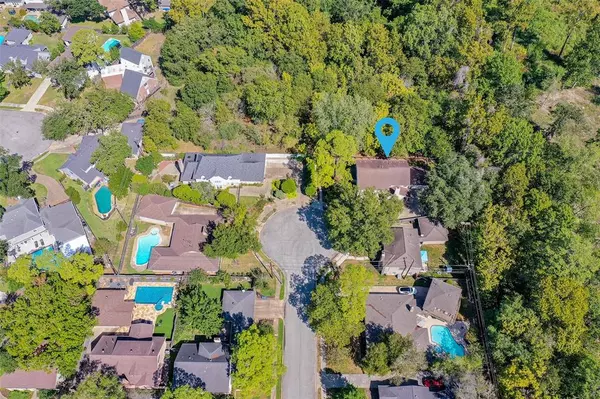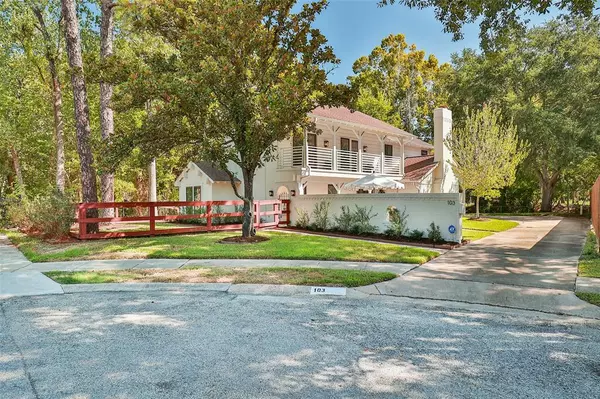$649,000
For more information regarding the value of a property, please contact us for a free consultation.
4 Beds
2.1 Baths
2,792 SqFt
SOLD DATE : 12/15/2023
Key Details
Property Type Single Family Home
Listing Status Sold
Purchase Type For Sale
Square Footage 2,792 sqft
Price per Sqft $232
Subdivision Walnut Bend
MLS Listing ID 49425749
Sold Date 12/15/23
Style Traditional
Bedrooms 4
Full Baths 2
Half Baths 1
HOA Fees $76/qua
HOA Y/N 1
Year Built 1972
Annual Tax Amount $10,002
Tax Year 2022
Lot Size 10,365 Sqft
Acres 0.2379
Property Description
LOCATION, LOCATION! You are sure to love this beautifully updated 4 bed, 2.5 bath home nestled on a lush cul-de-sac lot in the distinguished Walnut Bend subdivision, & perfectly positioned just minutes from Memorial City Mall & City Centre! Settle into this warm space featuring lush landscaping, engineered hardwood floors, large balcony, lovely open floor plan, formal dining, recent HVAC, updated fixtures, custom built in storage, fresh paint, all bedrooms upstairs, & spacious family room with cozy fireplace. The lovely Eat-in kitchen features granite countertops, 2 breakfast bars, stainless appliances, gas range, & walk-in pantry. Upstairs you'll find the spacious primary suite boasting 2 walk-in closets, custom shower, & granite counters. Bedrooms 2 and 3 lead out to the large balcony. Enjoy the peace and quiet of being nestled in the back of the cul-de-sac with no back neighbors. Residents of Walnut Bend enjoy community amenities which include, community pool, tennis, & Rec center!
Location
State TX
County Harris
Area Briargrove Park/Walnutbend
Rooms
Bedroom Description All Bedrooms Up,Primary Bed - 2nd Floor
Other Rooms Breakfast Room, Family Room, Formal Dining, Formal Living, Living Area - 1st Floor, Utility Room in House
Master Bathroom Half Bath, Primary Bath: Double Sinks, Primary Bath: Shower Only, Secondary Bath(s): Double Sinks, Secondary Bath(s): Tub/Shower Combo
Kitchen Breakfast Bar, Kitchen open to Family Room, Pantry, Soft Closing Cabinets, Soft Closing Drawers, Walk-in Pantry
Interior
Interior Features Alarm System - Owned, Crown Molding, Fire/Smoke Alarm, Formal Entry/Foyer
Heating Central Gas
Cooling Central Electric
Flooring Carpet, Engineered Wood, Tile
Fireplaces Number 1
Fireplaces Type Gas Connections, Wood Burning Fireplace
Exterior
Exterior Feature Back Yard, Back Yard Fenced, Balcony, Porch, Side Yard, Sprinkler System
Garage Detached Garage
Garage Spaces 2.0
Garage Description Auto Garage Door Opener
Waterfront Description Bayou Frontage
Roof Type Composition
Street Surface Concrete,Curbs,Gutters
Private Pool No
Building
Lot Description Cul-De-Sac, Ravine, Subdivision Lot, Waterfront
Story 2
Foundation Slab
Lot Size Range 0 Up To 1/4 Acre
Sewer Public Sewer
Water Public Water
Structure Type Brick,Wood
New Construction No
Schools
Elementary Schools Walnut Bend Elementary School (Houston)
Middle Schools Revere Middle School
High Schools Westside High School
School District 27 - Houston
Others
HOA Fee Include Courtesy Patrol,Recreational Facilities
Senior Community No
Restrictions Deed Restrictions
Tax ID 098-527-000-0007
Energy Description Ceiling Fans,Digital Program Thermostat,High-Efficiency HVAC,Insulated/Low-E windows
Acceptable Financing Cash Sale, Conventional, FHA, VA
Tax Rate 2.2019
Disclosures Other Disclosures, Sellers Disclosure
Listing Terms Cash Sale, Conventional, FHA, VA
Financing Cash Sale,Conventional,FHA,VA
Special Listing Condition Other Disclosures, Sellers Disclosure
Read Less Info
Want to know what your home might be worth? Contact us for a FREE valuation!

Our team is ready to help you sell your home for the highest possible price ASAP

Bought with Better Homes and Gardens Real Estate Gary Greene - Champions







