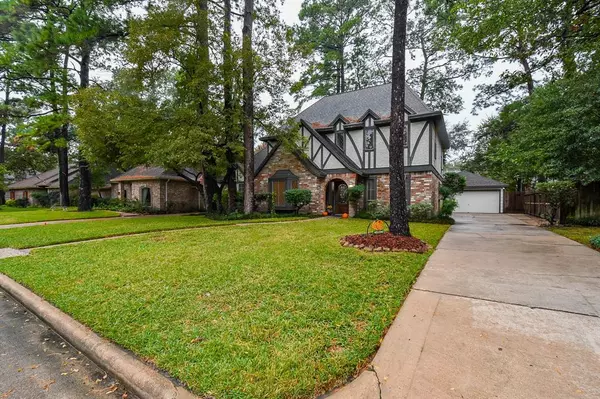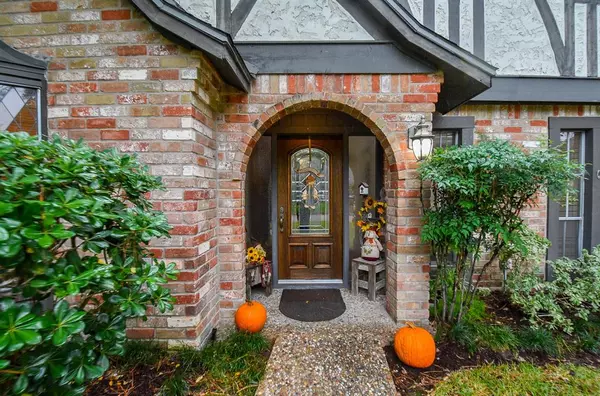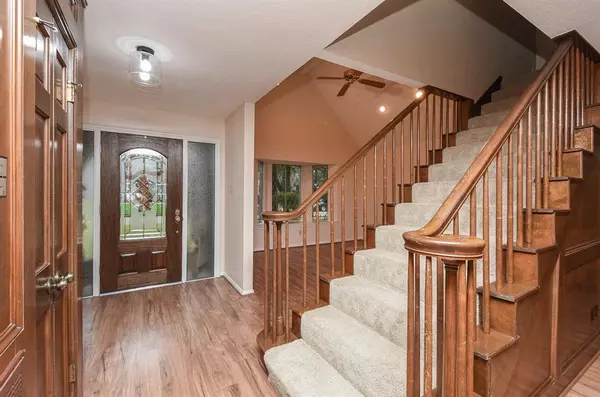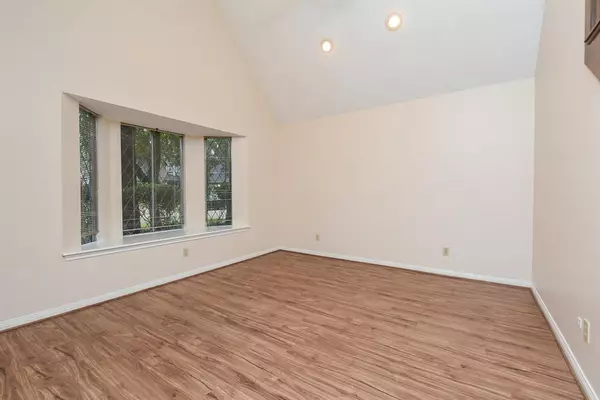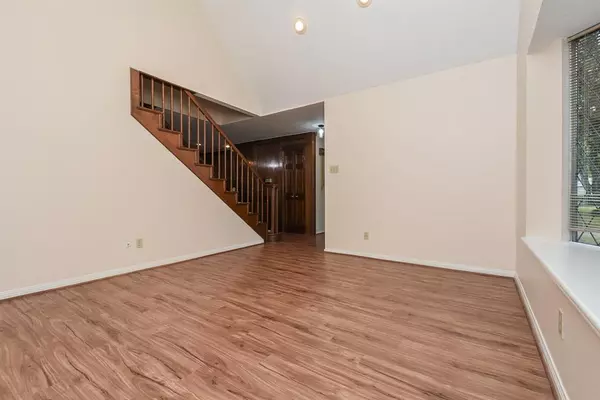$335,000
For more information regarding the value of a property, please contact us for a free consultation.
4 Beds
2.1 Baths
2,386 SqFt
SOLD DATE : 12/15/2023
Key Details
Property Type Single Family Home
Listing Status Sold
Purchase Type For Sale
Square Footage 2,386 sqft
Price per Sqft $137
Subdivision Hunterwood Forest Sec 02
MLS Listing ID 24374169
Sold Date 12/15/23
Style Georgian
Bedrooms 4
Full Baths 2
Half Baths 1
HOA Fees $62/ann
HOA Y/N 1
Year Built 1981
Annual Tax Amount $6,416
Tax Year 2023
Lot Size 8,800 Sqft
Acres 0.202
Property Description
Live amongst the trees! Well maintained Tudor Style home on private cul-de-sac lane in desirable Hunterwood (Hunters Valley) offers 4 large bedrooms, 2.5 bathrooms, den w/fireplace, formal living, breakfast room, lots of storage throughout & a vaulted ceiling room which can be used as a formal or home office. AC condenser (2023), PEX piping, Roof (2015) & impeccable maintenance makes this one an easy choice for your next home. Kitchen entirely remodeled w/custom cabinetry, under cabinet lighting, granite counters, slide outs & GE Profile stainless appliances. Primary bedroom on 1st level overlooks a lush backyard. Remodeled Primary bathroom includes soaking tub, large glass shower, & marble counters. Upstairs are three large bedrooms & a full bathroom with vanity. Check out the custom-built wood deck w/seating, perfect for entertaining or your own private space for morning coffee or evening cocktails. Easy access to dining, shopping TX249. Call today for your private tour!
Location
State TX
County Harris
Area Cypress North
Rooms
Bedroom Description Primary Bed - 1st Floor,Walk-In Closet
Other Rooms Breakfast Room, Den, Family Room, Formal Dining, Living Area - 1st Floor
Master Bathroom Primary Bath: Double Sinks, Primary Bath: Separate Shower, Primary Bath: Soaking Tub, Secondary Bath(s): Tub/Shower Combo
Den/Bedroom Plus 4
Kitchen Pantry
Interior
Interior Features Alarm System - Owned, Fire/Smoke Alarm, Wet Bar
Heating Central Gas
Cooling Central Electric
Flooring Carpet, Laminate, Tile
Fireplaces Number 1
Fireplaces Type Gas Connections, Gaslog Fireplace
Exterior
Exterior Feature Back Yard Fenced, Patio/Deck, Sprinkler System
Garage Attached/Detached Garage
Garage Spaces 2.0
Garage Description Auto Garage Door Opener
Roof Type Composition
Street Surface Concrete,Curbs,Gutters
Private Pool No
Building
Lot Description Cul-De-Sac
Faces East
Story 2
Foundation Slab
Lot Size Range 0 Up To 1/4 Acre
Water Water District
Structure Type Cement Board,Stucco,Wood
New Construction No
Schools
Elementary Schools Hamilton Elementary School
Middle Schools Hamilton Middle School (Cypress-Fairbanks)
High Schools Cypress Creek High School
School District 13 - Cypress-Fairbanks
Others
HOA Fee Include Clubhouse,Recreational Facilities
Senior Community No
Restrictions Deed Restrictions
Tax ID 113-723-000-0043
Energy Description Ceiling Fans,High-Efficiency HVAC,HVAC>13 SEER,Radiant Attic Barrier
Acceptable Financing Cash Sale, Conventional, FHA, VA
Tax Rate 2.391
Disclosures Mud, Sellers Disclosure
Listing Terms Cash Sale, Conventional, FHA, VA
Financing Cash Sale,Conventional,FHA,VA
Special Listing Condition Mud, Sellers Disclosure
Read Less Info
Want to know what your home might be worth? Contact us for a FREE valuation!

Our team is ready to help you sell your home for the highest possible price ASAP

Bought with Realty One Group Optima



