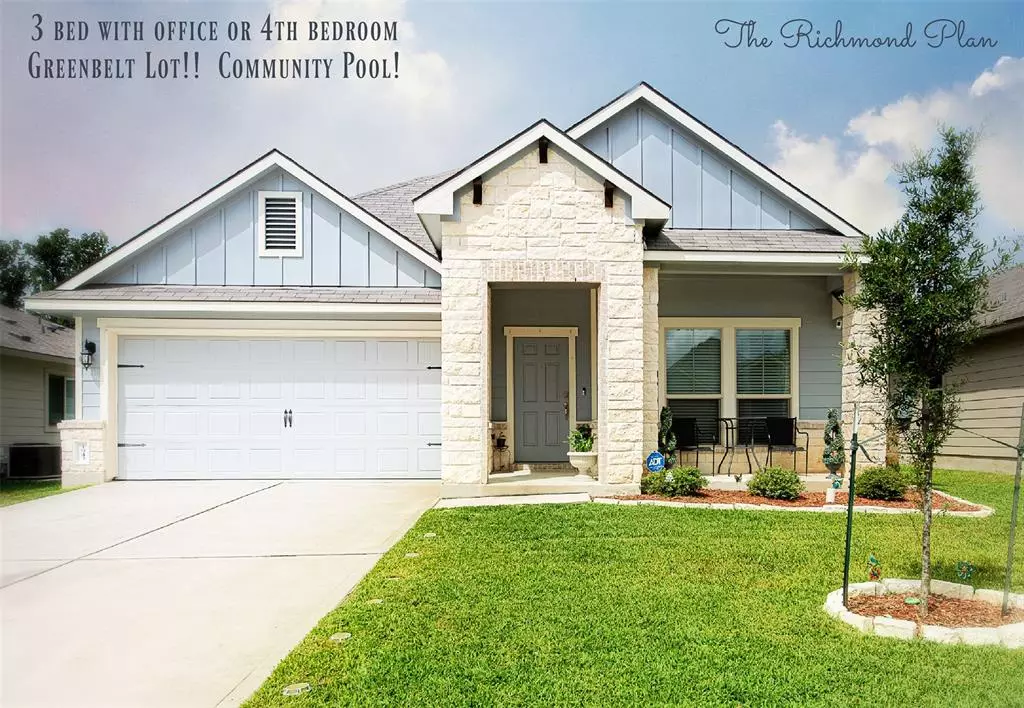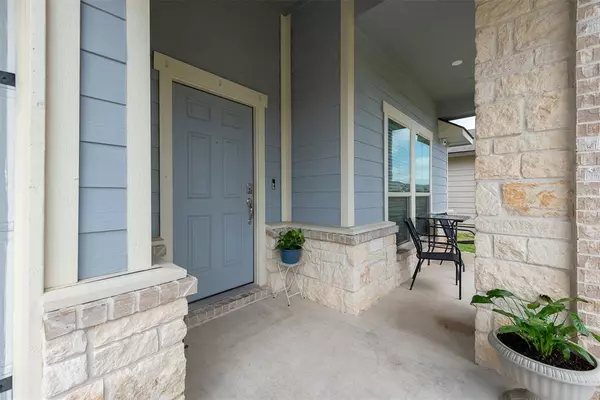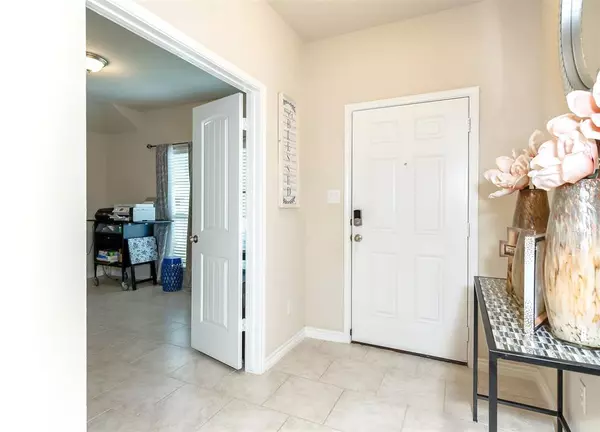$297,000
For more information regarding the value of a property, please contact us for a free consultation.
3 Beds
2 Baths
1,783 SqFt
SOLD DATE : 01/03/2024
Key Details
Property Type Single Family Home
Listing Status Sold
Purchase Type For Sale
Square Footage 1,783 sqft
Price per Sqft $166
Subdivision Pleasant Hill
MLS Listing ID 11841200
Sold Date 01/03/24
Style Traditional
Bedrooms 3
Full Baths 2
HOA Fees $33/ann
HOA Y/N 1
Year Built 2020
Annual Tax Amount $5,477
Tax Year 2022
Lot Size 5,998 Sqft
Acres 0.1377
Property Description
WAIT! Did you say a Richmond plan on a Greenbelt Lot!! And a Community POOL! This Richmond Plan has 3 bedrooms w/ an office or 4th bedroom! A meticulously kept 3-year-old home is better than new and sure to check all your boxes! Large bedrooms, including the office/4th bedroom! Soft-close drawers, granite counters, walk-in pantry, and stainless-steel appliances are featured in the kitchen. Oversized tiled shower, double sinks, and a spacious walk-in closet. 2-inch blinds are throughout, and tile on a brick pattern for that extra touch in all common areas of the home. Both bathrooms have tile shower surrounds and granite counters. This home also includes some smart home features: a video doorbell, a smart light switch by the front door, app-accessible garage door, front door keypad, SmartLocks and a programable thermostat. Pleasant Hill subdivision is located on the West side of town close to RELLIS campus, Downtown Bryan and has easy access to this growing part of the community.
Location
State TX
County Brazos
Rooms
Bedroom Description All Bedrooms Down,En-Suite Bath,Split Plan,Walk-In Closet
Master Bathroom Primary Bath: Double Sinks, Primary Bath: Shower Only, Secondary Bath(s): Double Sinks, Secondary Bath(s): Tub/Shower Combo
Den/Bedroom Plus 4
Kitchen Island w/o Cooktop, Kitchen open to Family Room, Pantry, Soft Closing Cabinets
Interior
Interior Features Alarm System - Leased, Crown Molding, Fire/Smoke Alarm, Formal Entry/Foyer, High Ceiling, Prewired for Alarm System
Heating Central Electric
Cooling Central Electric
Flooring Carpet, Tile
Exterior
Exterior Feature Back Green Space, Back Yard, Back Yard Fenced, Covered Patio/Deck, Patio/Deck, Porch, Private Driveway, Sprinkler System
Parking Features Attached Garage
Garage Spaces 2.0
Garage Description Auto Garage Door Opener, Double-Wide Driveway
Roof Type Composition
Private Pool No
Building
Lot Description Greenbelt
Story 1
Foundation Slab
Lot Size Range 0 Up To 1/4 Acre
Sewer Public Sewer
Water Public Water
Structure Type Brick,Cement Board,Stone
New Construction No
Schools
Elementary Schools Kemp Elementary School
Middle Schools Stephen F. Austin Middle School
High Schools Bryan High School
School District 148 - Bryan
Others
HOA Fee Include Grounds,Recreational Facilities
Senior Community No
Restrictions Deed Restrictions
Tax ID 427736
Ownership Full Ownership
Energy Description Attic Vents,Ceiling Fans,Digital Program Thermostat,High-Efficiency HVAC,Insulated Doors,Insulated/Low-E windows,Insulation - Batt,Insulation - Blown Fiberglass,Radiant Attic Barrier
Acceptable Financing Assumable 1st Lien, Cash Sale, Conventional, FHA, VA
Tax Rate 2.193
Disclosures Sellers Disclosure
Listing Terms Assumable 1st Lien, Cash Sale, Conventional, FHA, VA
Financing Assumable 1st Lien,Cash Sale,Conventional,FHA,VA
Special Listing Condition Sellers Disclosure
Read Less Info
Want to know what your home might be worth? Contact us for a FREE valuation!

Our team is ready to help you sell your home for the highest possible price ASAP

Bought with Non-MLS






