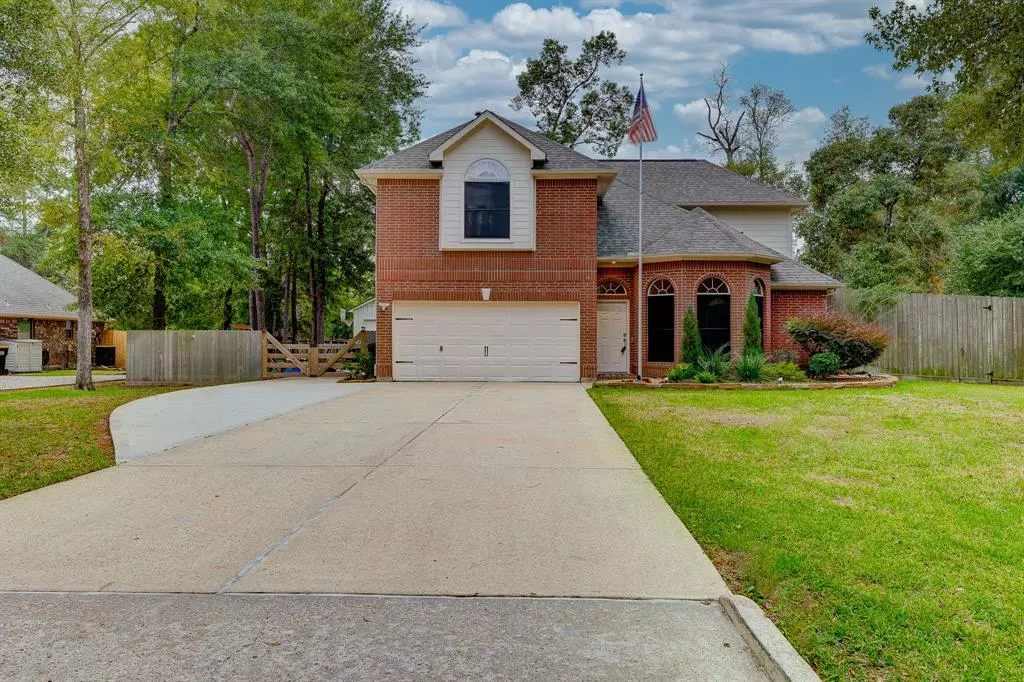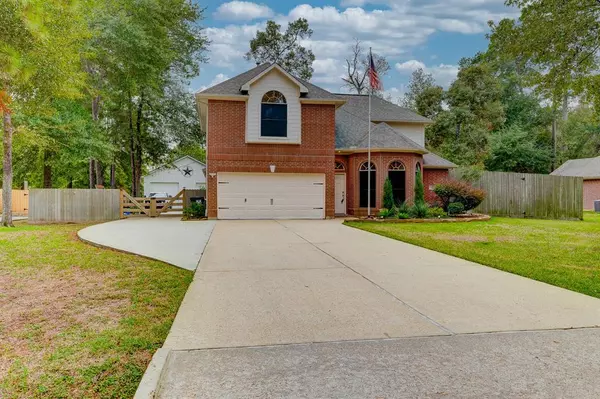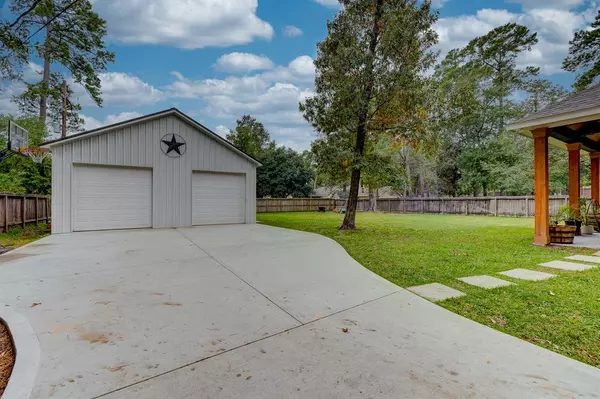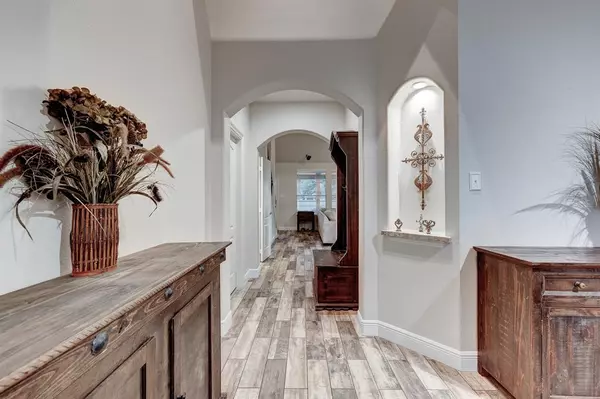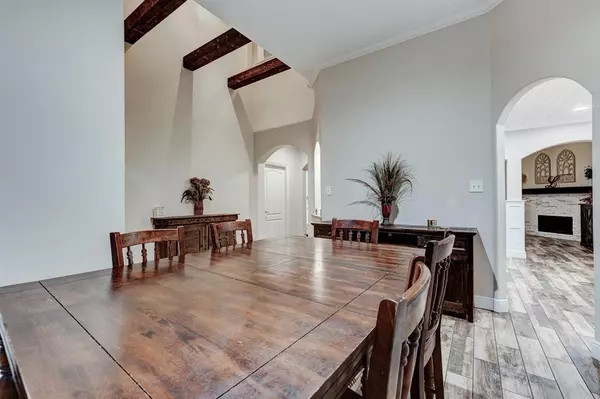$519,999
For more information regarding the value of a property, please contact us for a free consultation.
4 Beds
2.1 Baths
2,402 SqFt
SOLD DATE : 01/05/2024
Key Details
Property Type Single Family Home
Listing Status Sold
Purchase Type For Sale
Square Footage 2,402 sqft
Price per Sqft $203
Subdivision Westwood 03
MLS Listing ID 98838254
Sold Date 01/05/24
Style Traditional
Bedrooms 4
Full Baths 2
Half Baths 1
HOA Fees $22/ann
HOA Y/N 1
Year Built 2003
Annual Tax Amount $7,464
Tax Year 2023
Lot Size 0.459 Acres
Acres 0.4591
Property Description
Nestled in the community of Westwood this home boasts traditional luxury. As an added touch of character, the entryway boasts stunning wood beams, enhancing the overall appeal of this inviting residence. An elegant formal dining room awaits to your right, providing a sophisticated space for entertaining. Continuing further to the left, you'll discover a convenient powder bathroom. The heart of the home unfolds as you step into the open-concept kitchen, seamlessly connected to the family room. The spacious chefs kitchen features farmhouse sink, granite counter tops and max cabinet storage. The primary suite, features a bathroom oasis with dual sinks and is thoughtfully located on the main level for ultimate convenience. As you enter the backyard you will be met by an upgraded, oversized covered back patio that overlooks the backyard and 30X30 barn with two roll up doors. Driveway showcases additional parking as well.
Location
State TX
County Montgomery
Area Magnolia/1488 East
Rooms
Bedroom Description En-Suite Bath,Primary Bed - 1st Floor,Walk-In Closet
Other Rooms Formal Dining, Gameroom Up, Living Area - 1st Floor, Utility Room in House
Master Bathroom Half Bath, Primary Bath: Double Sinks, Primary Bath: Separate Shower, Primary Bath: Soaking Tub, Secondary Bath(s): Tub/Shower Combo
Den/Bedroom Plus 4
Kitchen Kitchen open to Family Room, Pantry
Interior
Interior Features Fire/Smoke Alarm, High Ceiling
Heating Central Gas
Cooling Central Electric
Flooring Carpet, Engineered Wood
Fireplaces Number 1
Fireplaces Type Gas Connections
Exterior
Exterior Feature Back Yard Fenced, Covered Patio/Deck, Fully Fenced, Patio/Deck, Sprinkler System, Workshop
Parking Features Attached Garage
Garage Spaces 2.0
Garage Description Additional Parking, Auto Garage Door Opener, Double-Wide Driveway
Roof Type Composition
Private Pool No
Building
Lot Description Subdivision Lot
Story 2
Foundation Slab
Lot Size Range 1/4 Up to 1/2 Acre
Sewer Septic Tank
Water Aerobic
Structure Type Brick,Cement Board
New Construction No
Schools
Elementary Schools Tom R. Ellisor Elementary School
Middle Schools Bear Branch Junior High School
High Schools Magnolia High School
School District 36 - Magnolia
Others
HOA Fee Include Grounds
Senior Community No
Restrictions Deed Restrictions
Tax ID 9495-03-53100
Energy Description Attic Vents,Ceiling Fans,Insulated/Low-E windows
Acceptable Financing Cash Sale, Conventional, FHA, VA
Tax Rate 1.7646
Disclosures Sellers Disclosure
Listing Terms Cash Sale, Conventional, FHA, VA
Financing Cash Sale,Conventional,FHA,VA
Special Listing Condition Sellers Disclosure
Read Less Info
Want to know what your home might be worth? Contact us for a FREE valuation!

Our team is ready to help you sell your home for the highest possible price ASAP

Bought with Inked Real Estate

