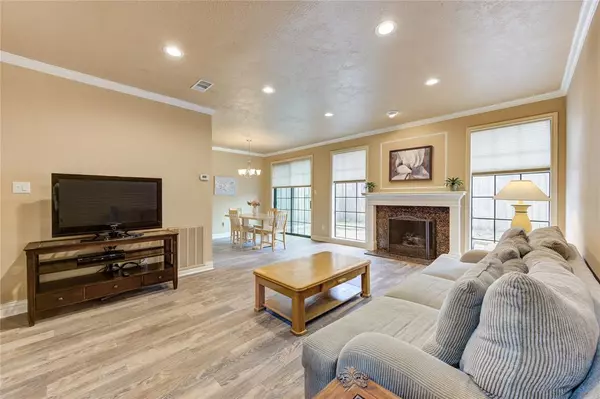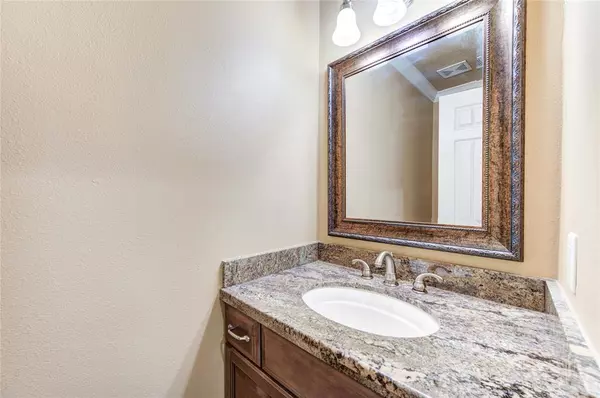$499,950
For more information regarding the value of a property, please contact us for a free consultation.
2 Beds
2.1 Baths
1,724 SqFt
SOLD DATE : 01/10/2024
Key Details
Property Type Townhouse
Sub Type Townhouse
Listing Status Sold
Purchase Type For Sale
Square Footage 1,724 sqft
Price per Sqft $277
Subdivision Hyde Park Main
MLS Listing ID 10650870
Sold Date 01/10/24
Style Traditional
Bedrooms 2
Full Baths 2
Half Baths 1
Year Built 1981
Lot Size 2,500 Sqft
Property Description
CENTRALLY LOCATED INSIDE THE LOOP 610. FIRST FLOOR LIVING, OPEN FLOOR PLAN, GRANITE COUNTERS, FIRST FLOOR IS TILED, SECOND FLOOR IS WOOD FLOOR. LARGE CLOSETS, PLENTY OF STORAGE. FROM DINING AREA SLIDING DOORS OPEN TO THE SPACIOUS LOW MAINTENANCE FLAGSTONE PAVED PATIO/BACKYARD WHICH IS FULLY FENCED. LIVING AND DINING AREA ANCHORED BY AN ON TREND FIREPLACE FLANKED BY TWO WINDOWS ALLOWING FOR GENEROUS NATURAL LIGHT. CENTRAL AIR AND HEAT. ALL APPLIANCES INCLUDED, GOOD SIZE BEDROOMS. CONVENIENT LOCATION WITHIN WALKING DISTANCE TO RIVER OAKS SHOPPING CENTER, KROGER SUPERMARKET, POST OFFICE, T.J. MAXX, OFFICEMAX, BARNES & NOBLE BOOKSHOP. ECLECTIC SELECTION OF NEIGHBORHOOD RESTAURANTS. MINUTES TO DOWNTOWN, MIDTOWN, HEIGHTS, MEMORIAL PARK, GALLERIA SHOPPING. CLOSE TO BUFFALO BAYOU WALKING/CYCLING TRAILS & DOG PARK. CONVENIENT FOR MEDICAL CENTER AND UNIVERSITY DISTRICT. EASY ACCESS TO MAJOR HIGHWAYS & DOWNTOWN. MUST SEE!!!
Location
State TX
County Harris
Area River Oaks Shopping Area
Rooms
Den/Bedroom Plus 2
Interior
Interior Features Alarm System - Owned, Fire/Smoke Alarm, Formal Entry/Foyer, Open Ceiling, Prewired for Alarm System, Refrigerator Included, Split Level, Window Coverings
Heating Central Gas
Cooling Central Electric
Flooring Tile, Wood
Fireplaces Number 1
Fireplaces Type Freestanding
Appliance Dryer Included, Full Size, Refrigerator, Washer Included
Exterior
Exterior Feature Back Yard, Fenced, Patio/Deck, Private Driveway
Garage Attached Garage
Garage Spaces 2.0
Roof Type Composition
Street Surface Asphalt
Private Pool No
Building
Faces South
Story 2
Unit Location On Street
Entry Level 2nd Level
Foundation Slab
Sewer Public Sewer
Water Public Water
Structure Type Brick,Stucco
New Construction No
Schools
Elementary Schools Baker Montessori School
Middle Schools Lanier Middle School
High Schools Lamar High School (Houston)
School District 27 - Houston
Others
Pets Allowed Not Allowed
Senior Community No
Tax ID 052-054-026-0015
Ownership Full Ownership
Energy Description Ceiling Fans,Digital Program Thermostat
Acceptable Financing Cash Sale, Conventional
Disclosures Sellers Disclosure
Listing Terms Cash Sale, Conventional
Financing Cash Sale,Conventional
Special Listing Condition Sellers Disclosure
Pets Description Not Allowed
Read Less Info
Want to know what your home might be worth? Contact us for a FREE valuation!

Our team is ready to help you sell your home for the highest possible price ASAP

Bought with Martha Turner Sotheby's International Realty







