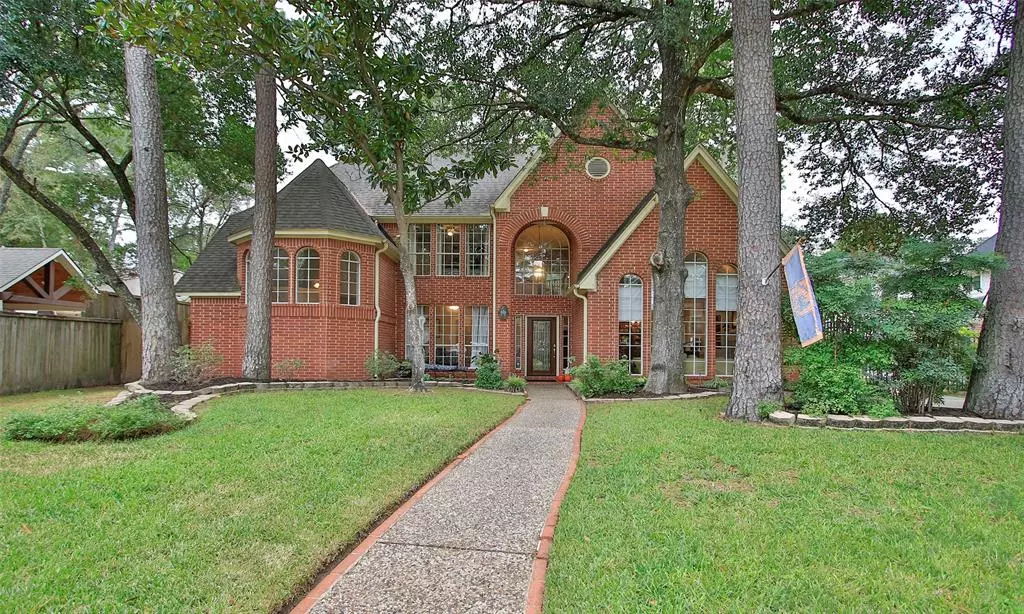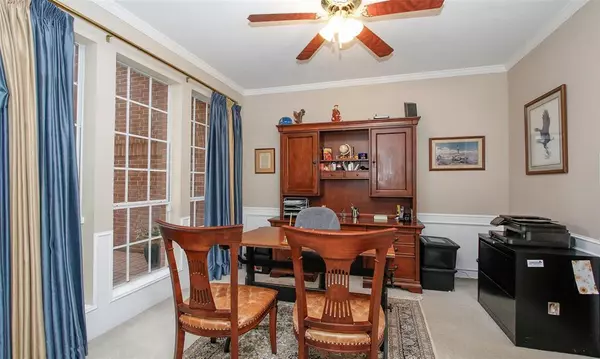$435,000
For more information regarding the value of a property, please contact us for a free consultation.
4 Beds
3.1 Baths
2,975 SqFt
SOLD DATE : 01/11/2024
Key Details
Property Type Single Family Home
Listing Status Sold
Purchase Type For Sale
Square Footage 2,975 sqft
Price per Sqft $146
Subdivision Champions Park North
MLS Listing ID 49380458
Sold Date 01/11/24
Style Traditional
Bedrooms 4
Full Baths 3
Half Baths 1
HOA Fees $75/ann
HOA Y/N 1
Year Built 1989
Annual Tax Amount $9,277
Tax Year 2023
Lot Size 0.327 Acres
Acres 0.3273
Property Description
Beautiful Champions home with large yard and pool offers so much! Step in the front door to see high ceilings over head. Study with glass French doors is to left & is perfect for working from home. To the right is the formal areas with large fireplace and built ins. Imagine having family over for the holidays & gathering here! Or make this your peaceful spot with a warm drink and good book. Primary is downstairs with tons of space and great views of the pool and yard. And a primary ensuite with more built ins, double sinks and large his/her closet space. The family room area is open to the kitchen. The windows on this end have been replaced and offer beautiful views. The kitchen is nicely updated with white cabinets, granite and black applcs. So much cabinet space here! Upstairs the secondary bedrooms are nicely sized with great closets & gameroom up as well. Everyone will love the pool and huge yard space. Furnaces & a/c's less than 8 yrs. Auto driveway gate also.
Location
State TX
County Harris
Area Champions Area
Rooms
Bedroom Description En-Suite Bath,Primary Bed - 1st Floor,Walk-In Closet
Other Rooms Breakfast Room, Family Room, Formal Dining, Formal Living, Gameroom Up, Home Office/Study, Living Area - 1st Floor, Utility Room in House
Master Bathroom Primary Bath: Double Sinks, Primary Bath: Separate Shower, Primary Bath: Soaking Tub
Kitchen Island w/ Cooktop, Kitchen open to Family Room, Pantry, Under Cabinet Lighting
Interior
Interior Features Fire/Smoke Alarm, High Ceiling
Heating Central Gas
Cooling Central Electric
Flooring Carpet, Engineered Wood, Tile
Fireplaces Number 1
Fireplaces Type Gas Connections
Exterior
Exterior Feature Back Yard Fenced, Patio/Deck, Sprinkler System
Garage Detached Garage
Garage Spaces 2.0
Garage Description Auto Driveway Gate, Auto Garage Door Opener, Driveway Gate, Porte-Cochere
Pool Gunite, In Ground
Roof Type Composition
Accessibility Driveway Gate
Private Pool Yes
Building
Lot Description Subdivision Lot
Story 2
Foundation Slab
Lot Size Range 1/4 Up to 1/2 Acre
Water Water District
Structure Type Brick
New Construction No
Schools
Elementary Schools Yeager Elementary School (Cypress-Fairbanks)
Middle Schools Bleyl Middle School
High Schools Cypress Creek High School
School District 13 - Cypress-Fairbanks
Others
Senior Community No
Restrictions Deed Restrictions
Tax ID 116-856-002-0005
Acceptable Financing Cash Sale, Conventional, FHA, VA
Tax Rate 2.4174
Disclosures Mud, Sellers Disclosure
Listing Terms Cash Sale, Conventional, FHA, VA
Financing Cash Sale,Conventional,FHA,VA
Special Listing Condition Mud, Sellers Disclosure
Read Less Info
Want to know what your home might be worth? Contact us for a FREE valuation!

Our team is ready to help you sell your home for the highest possible price ASAP

Bought with Houston Homes Legacy Group LLC







