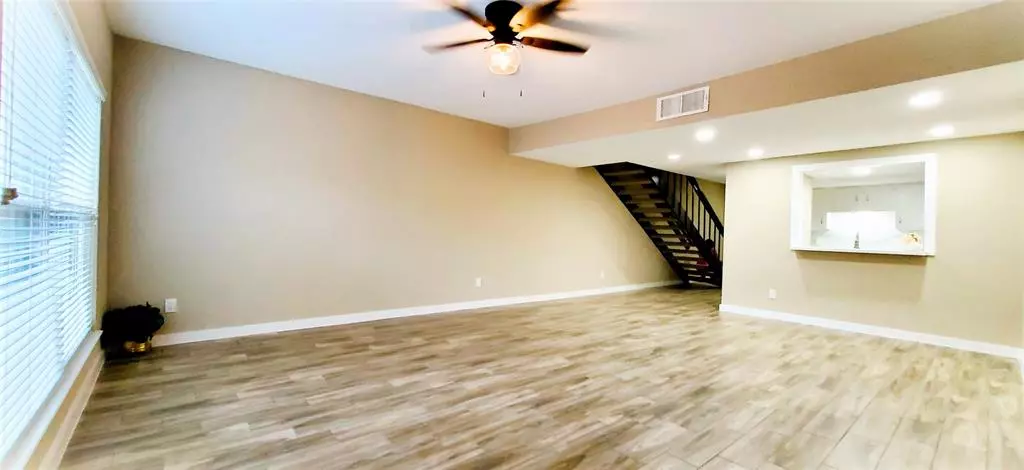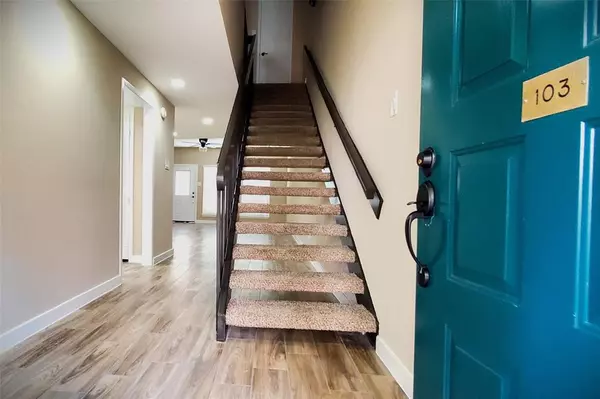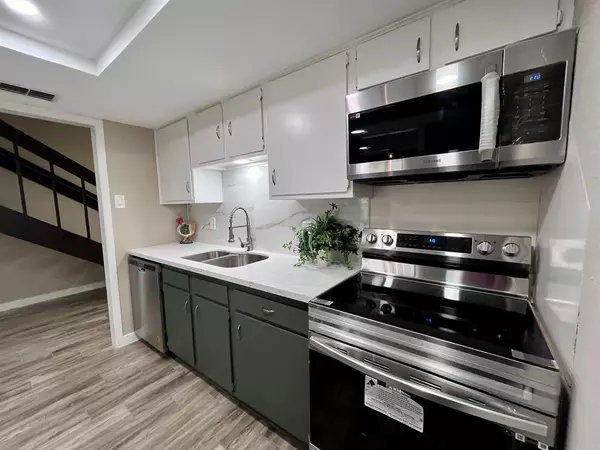$229,000
For more information regarding the value of a property, please contact us for a free consultation.
2 Beds
2.1 Baths
1,428 SqFt
SOLD DATE : 01/11/2024
Key Details
Property Type Townhouse
Sub Type Townhouse
Listing Status Sold
Purchase Type For Sale
Square Footage 1,428 sqft
Price per Sqft $154
Subdivision Deerwood Gardens Condo
MLS Listing ID 3244813
Sold Date 01/11/24
Style Traditional
Bedrooms 2
Full Baths 2
Half Baths 1
HOA Fees $734/mo
Year Built 1965
Property Description
Welcome to this beautiful townhouse nestled in the peaceful, gated community of Deerwood Gardens, conveniently located minutes from the Galleria, Uptown, and the Energy Corridor. This RENOVATED never flooded two story home offers a comfortable and modern living space with an abundance of natural light, plantation shutters, double pane windows, stainless steel appliances, quartz countertops in wet areas, and all new fixtures throughout the townhouse. Additional storage closet in the private enclosed patio with direct access to the 2 covered parking spaces. The second floor has 2 spacious bedrooms, each with an en-suite full bath - sky light in primary bath and stackable washer/dryer located between the bedrooms. HoA monthly dues INCLUDES UTILITIES; water, hot water, electric and basic cable. Amenities include clubhouse, pool, park, and valet trash pick-up.
Location
State TX
County Harris
Area Memorial West
Rooms
Bedroom Description All Bedrooms Up
Other Rooms 1 Living Area, Breakfast Room, Utility Room in House
Master Bathroom Half Bath, Primary Bath: Tub/Shower Combo, Secondary Bath(s): Tub/Shower Combo
Kitchen Breakfast Bar
Interior
Interior Features Dry Bar, Fire/Smoke Alarm, High Ceiling, Refrigerator Included, Window Coverings
Heating Central Electric
Cooling Central Electric
Flooring Carpet, Tile
Appliance Dryer Included, Electric Dryer Connection, Refrigerator, Stacked, Washer Included
Dryer Utilities 1
Laundry Utility Rm in House
Exterior
Exterior Feature Clubhouse, Controlled Access, Fenced, Front Green Space, Patio/Deck, Sprinkler System, Storage
Carport Spaces 2
Roof Type Composition
Street Surface Concrete
Accessibility Automatic Gate
Private Pool No
Building
Faces West
Story 2
Unit Location Courtyard
Entry Level Levels 1 and 2
Foundation Slab
Sewer Public Sewer
Water Public Water
Structure Type Brick,Wood
New Construction No
Schools
Elementary Schools Emerson Elementary School (Houston)
Middle Schools Revere Middle School
High Schools Wisdom High School
School District 27 - Houston
Others
Pets Allowed With Restrictions
HOA Fee Include Cable TV,Clubhouse,Electric,Exterior Building,Grounds,Insurance,Limited Access Gates,Recreational Facilities,Trash Removal,Utilities,Water and Sewer
Senior Community No
Tax ID 109-228-000-0002
Energy Description Ceiling Fans,Digital Program Thermostat,Energy Star/CFL/LED Lights,Insulated/Low-E windows
Acceptable Financing Cash Sale, Conventional
Disclosures Sellers Disclosure
Listing Terms Cash Sale, Conventional
Financing Cash Sale,Conventional
Special Listing Condition Sellers Disclosure
Pets Allowed With Restrictions
Read Less Info
Want to know what your home might be worth? Contact us for a FREE valuation!

Our team is ready to help you sell your home for the highest possible price ASAP

Bought with Bernstein Realty






