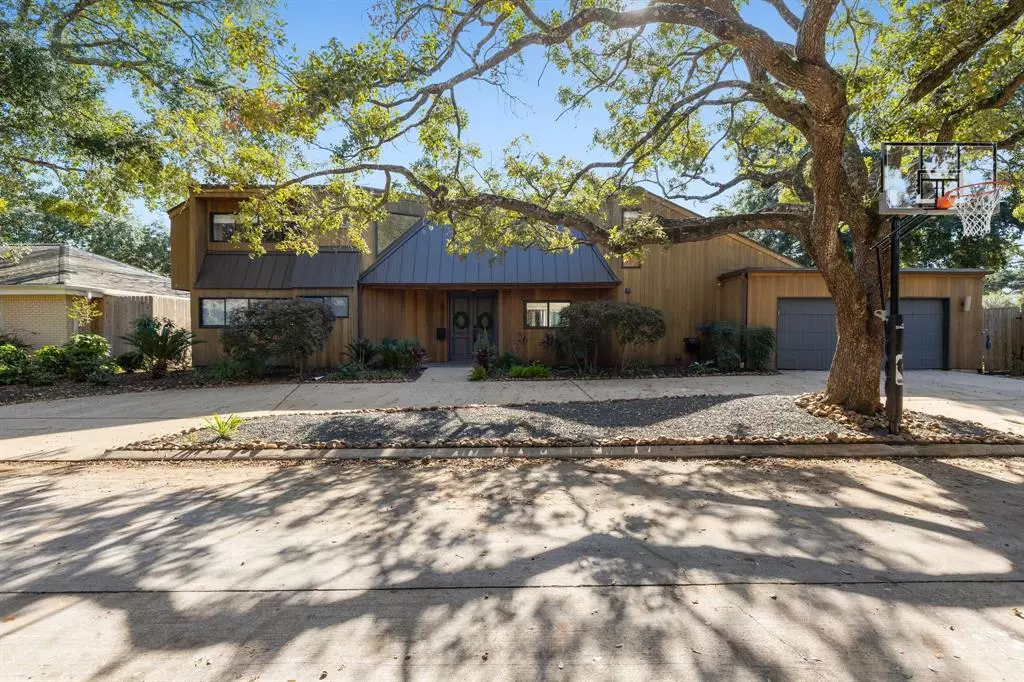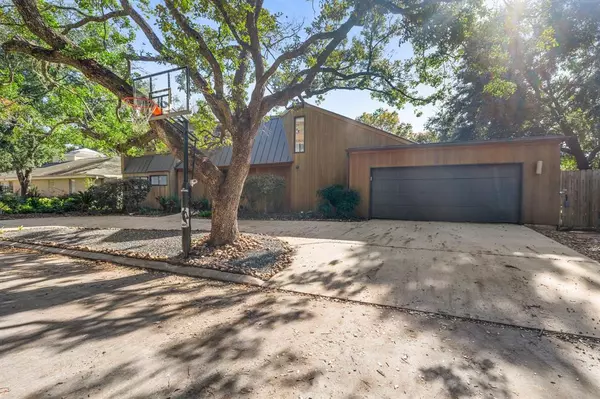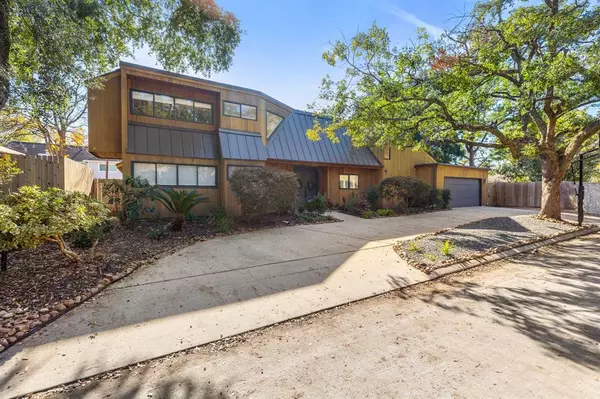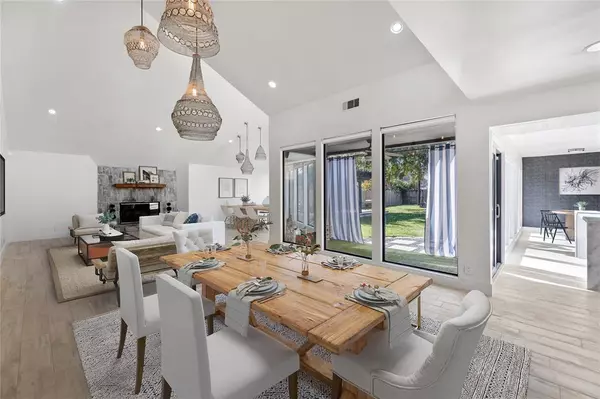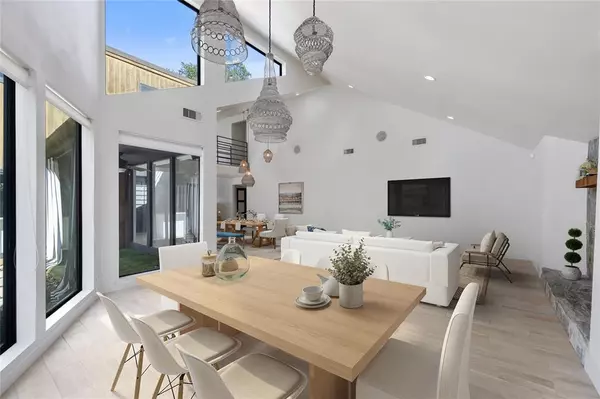$845,000
For more information regarding the value of a property, please contact us for a free consultation.
4 Beds
3 Baths
2,888 SqFt
SOLD DATE : 01/18/2024
Key Details
Property Type Single Family Home
Listing Status Sold
Purchase Type For Sale
Square Footage 2,888 sqft
Price per Sqft $296
Subdivision Memorial Drive Acres
MLS Listing ID 23549707
Sold Date 01/18/24
Style Contemporary/Modern
Bedrooms 4
Full Baths 3
HOA Fees $32/ann
HOA Y/N 1
Year Built 1977
Annual Tax Amount $14,808
Tax Year 2022
Lot Size 0.342 Acres
Property Description
Situated on a spacious third-acre lot, this California redwood-clad residence redefines modern comfort and
elegance. The in-home audio system, including a 7.1 surround sound theater room, offers a unique sonic experience. Custom marble vanities adorn the downstairs bathrooms, adding a touch of luxury, while designer Roman and solar shades enhance the interior's sophistication. Renovations include new PEX plumbing, electric wiring, and a 2021 Standing Seam metal roof for durability and contemporary style. Abundant picture windows bathe the home in natural light, illuminating the backyard, perfect for a dream pool or garden. Relax in the outdoor hot tub within the vast green space, ideal for both unwinding and entertaining. Discover this rare, elegant gem in a prime Houston location.
Location
State TX
County Harris
Area Memorial West
Rooms
Bedroom Description En-Suite Bath,Primary Bed - 1st Floor,Walk-In Closet
Other Rooms 1 Living Area, Breakfast Room, Living Area - 1st Floor, Living/Dining Combo, Media, Utility Room in House
Master Bathroom Primary Bath: Double Sinks, Primary Bath: Shower Only, Secondary Bath(s): Separate Shower
Den/Bedroom Plus 4
Kitchen Island w/o Cooktop, Pantry, Pot Filler, Pots/Pans Drawers, Soft Closing Drawers
Interior
Interior Features Dryer Included, High Ceiling, Refrigerator Included, Split Level, Washer Included, Wired for Sound
Heating Central Gas
Cooling Central Gas
Flooring Stone, Tile, Wood
Fireplaces Number 1
Fireplaces Type Gas Connections
Exterior
Exterior Feature Back Yard Fenced, Covered Patio/Deck, Fully Fenced, Spa/Hot Tub, Sprinkler System, Storage Shed
Garage Attached/Detached Garage
Garage Spaces 2.0
Garage Description Circle Driveway
Roof Type Other
Street Surface Concrete
Private Pool No
Building
Lot Description Cul-De-Sac
Story 2
Foundation Slab
Lot Size Range 1/4 Up to 1/2 Acre
Sewer Public Sewer
Water Public Water
Structure Type Other,Wood
New Construction No
Schools
Elementary Schools Meadow Wood Elementary School
Middle Schools Spring Forest Middle School
High Schools Stratford High School (Spring Branch)
School District 49 - Spring Branch
Others
HOA Fee Include Other
Senior Community No
Restrictions Deed Restrictions
Tax ID 081-310-001-0563
Energy Description Ceiling Fans,Storm Windows
Acceptable Financing Cash Sale, Conventional, Other
Tax Rate 2.33
Disclosures Other Disclosures, Sellers Disclosure
Listing Terms Cash Sale, Conventional, Other
Financing Cash Sale,Conventional,Other
Special Listing Condition Other Disclosures, Sellers Disclosure
Read Less Info
Want to know what your home might be worth? Contact us for a FREE valuation!

Our team is ready to help you sell your home for the highest possible price ASAP

Bought with Keller Williams Realty Metropolitan


