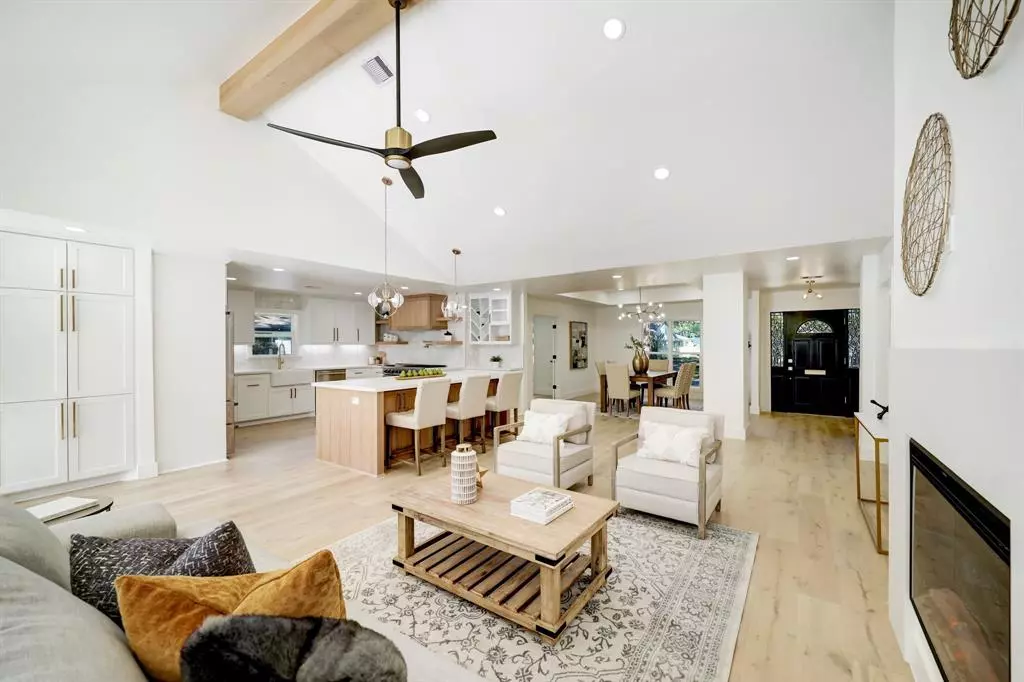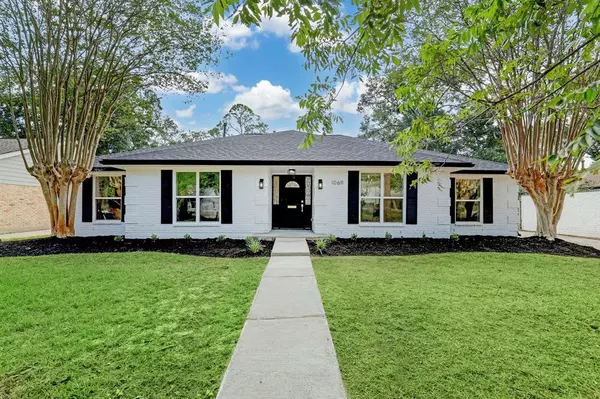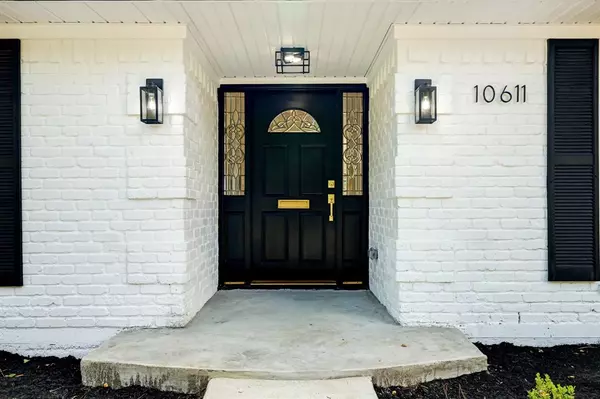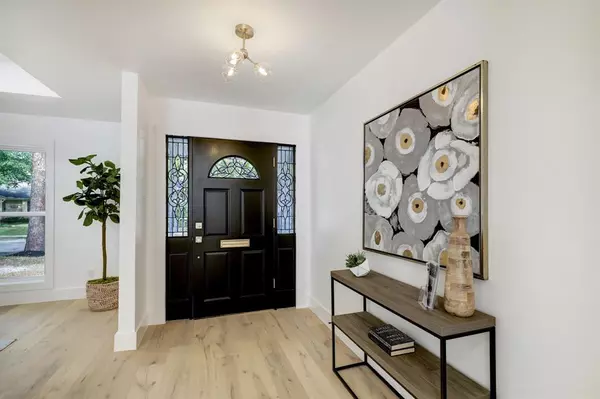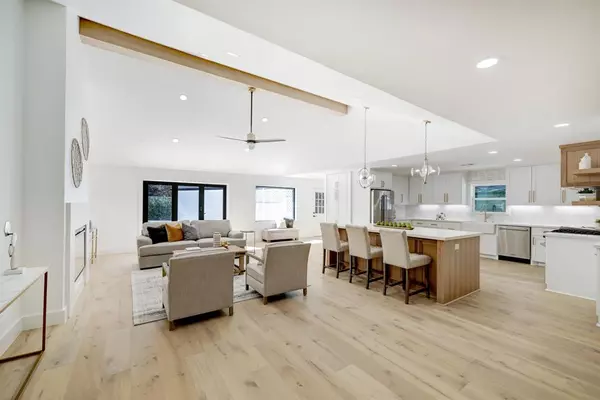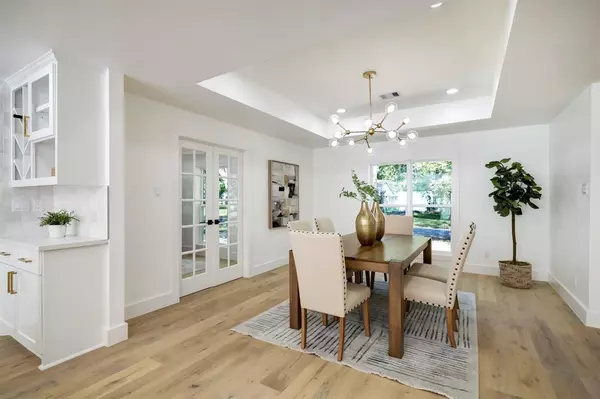$785,000
For more information regarding the value of a property, please contact us for a free consultation.
4 Beds
3.1 Baths
2,658 SqFt
SOLD DATE : 01/31/2024
Key Details
Property Type Single Family Home
Listing Status Sold
Purchase Type For Sale
Square Footage 2,658 sqft
Price per Sqft $293
Subdivision Walnut Bend
MLS Listing ID 69005383
Sold Date 01/31/24
Style Ranch
Bedrooms 4
Full Baths 3
Half Baths 1
HOA Fees $76/qua
HOA Y/N 1
Year Built 1968
Annual Tax Amount $8,432
Tax Year 2022
Lot Size 9,348 Sqft
Acres 0.2146
Property Description
Incredible opportunity in the highly sought-after North section of Walnut Bend /w expansive backyard oasis. Having been completely re-imagined, this home boasts unparalleled comfort, charm & convenience sure to exceed expectations. Interior updates include quartz countertops, vaulted ceiling, engineered HW flooring & custom carpentry throughout create a unique, high end, custom feel home second to none. Upon entry your greeted /w a bright open floor plan that flows seamlessly into the stunning custom designed kitchen complete /w new top of the line THOR appliances, expansive white oak island, abundant storage & prep-space perfect for entertaining! The owner’s primary suite is in a class of its own offering a spa like bath experience beyond compare. Key updates include new 30-yr roof, plumbing, electrical, HVAC, resurfaced pool & deck. Neighborhood amenities include access to recreation center, pool, splash pad, tennis courts & park. Never flooded – per seller.
Location
State TX
County Harris
Area Briargrove Park/Walnutbend
Rooms
Bedroom Description All Bedrooms Down,En-Suite Bath,Walk-In Closet
Other Rooms 1 Living Area, Family Room, Home Office/Study, Living/Dining Combo, Utility Room in House
Master Bathroom Half Bath, Primary Bath: Double Sinks, Primary Bath: Separate Shower, Primary Bath: Soaking Tub, Secondary Bath(s): Tub/Shower Combo, Two Primary Baths, Vanity Area
Kitchen Breakfast Bar, Island w/o Cooktop, Kitchen open to Family Room, Pantry, Pot Filler, Soft Closing Cabinets, Soft Closing Drawers, Under Cabinet Lighting
Interior
Interior Features Dry Bar, Fire/Smoke Alarm, Formal Entry/Foyer, High Ceiling, Refrigerator Included
Heating Central Gas
Cooling Central Electric
Flooring Engineered Wood, Tile
Fireplaces Number 1
Fireplaces Type Electric Fireplace
Exterior
Exterior Feature Back Yard, Back Yard Fenced, Fully Fenced, Patio/Deck, Private Driveway, Side Yard, Sprinkler System, Subdivision Tennis Court
Garage Detached Garage
Garage Spaces 2.0
Pool Gunite, In Ground
Roof Type Composition
Street Surface Concrete
Private Pool Yes
Building
Lot Description Subdivision Lot
Faces North
Story 1
Foundation Slab
Lot Size Range 0 Up To 1/4 Acre
Sewer Public Sewer
Water Public Water
Structure Type Brick,Vinyl
New Construction No
Schools
Elementary Schools Walnut Bend Elementary School (Houston)
Middle Schools Revere Middle School
High Schools Westside High School
School District 27 - Houston
Others
HOA Fee Include Grounds,Recreational Facilities
Senior Community No
Restrictions Deed Restrictions
Tax ID 097-185-000-0019
Energy Description Attic Vents,Ceiling Fans,Digital Program Thermostat,Energy Star/CFL/LED Lights,Insulated Doors,Insulated/Low-E windows,Insulation - Blown Fiberglass,North/South Exposure,Other Energy Features
Acceptable Financing Cash Sale, Conventional, VA
Tax Rate 2.2019
Disclosures Sellers Disclosure
Listing Terms Cash Sale, Conventional, VA
Financing Cash Sale,Conventional,VA
Special Listing Condition Sellers Disclosure
Read Less Info
Want to know what your home might be worth? Contact us for a FREE valuation!

Our team is ready to help you sell your home for the highest possible price ASAP

Bought with Keller Williams Memorial


