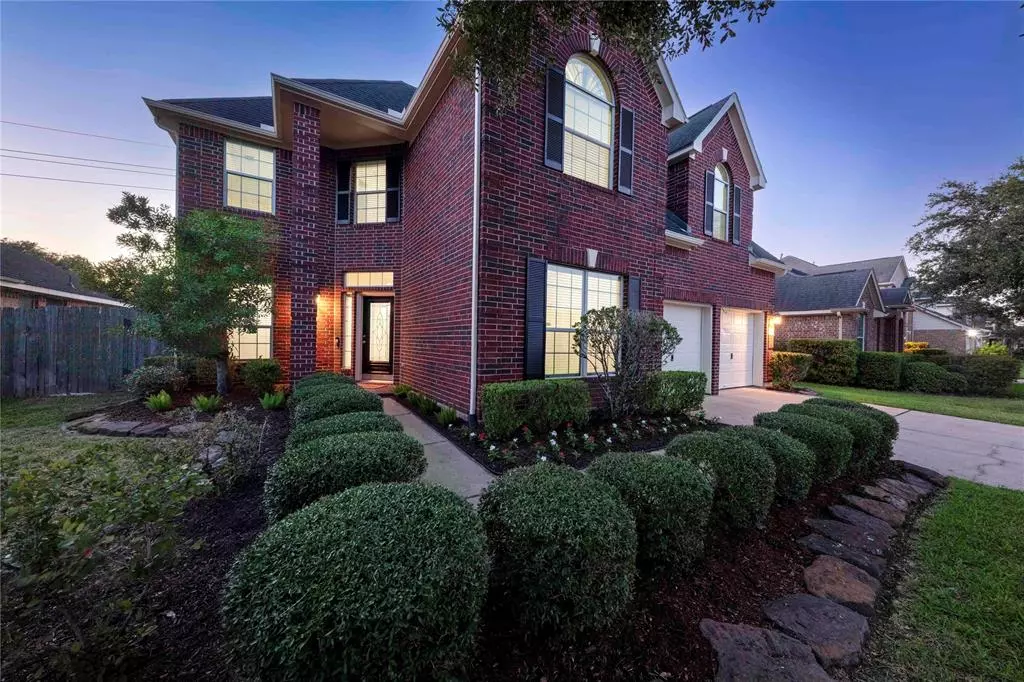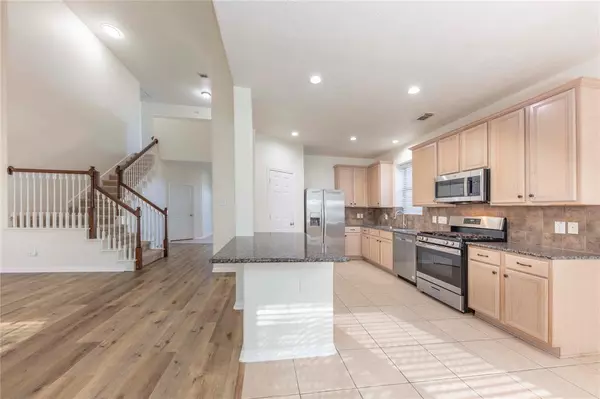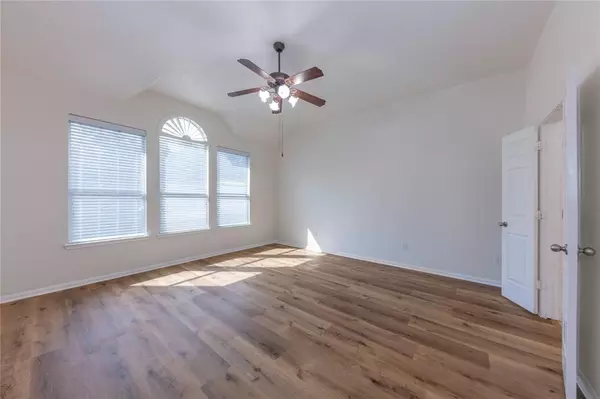$375,000
For more information regarding the value of a property, please contact us for a free consultation.
4 Beds
2.1 Baths
2,897 SqFt
SOLD DATE : 01/31/2024
Key Details
Property Type Single Family Home
Listing Status Sold
Purchase Type For Sale
Square Footage 2,897 sqft
Price per Sqft $125
Subdivision Avalon Terrace Sec 1
MLS Listing ID 12154809
Sold Date 01/31/24
Style Traditional
Bedrooms 4
Full Baths 2
Half Baths 1
HOA Fees $56/ann
HOA Y/N 1
Year Built 2005
Lot Size 6,930 Sqft
Acres 0.1591
Property Description
Welcome To The Amazing Boutique Community Of Avalon Terrace. This Traditional 4/2.5/2 Car Garage Home New Exterior Paint, Mature Trees, New Flowers and Refreshed Landscape, New Vinyl Plank Flooring New Carpet, New Stainless Sink, New Gas Stove, New Microwave and New Dishwasher!, Updated Interior Paint and Trim. Grand Entry Leads To Formal Dining And Formal Living/Study. The Grand Living Has High Ceilings and Gas Fireplace. Open Kitchen Has Island, Tall Cabinets And Adjustable Shelving, Granite Counters, Large Pantry. Primary Bedroom Downstairs Has High Ceilings. Primary Bathroom Has Double Sinks, Soaking Tub With Newly Renovated Separate Shower. Large Closet. Primary Bedroom And Game Room Is Wired For Surround. Private Backyard Has Patio. No Neighbors In Rear For Added Privacy. Front Load Washer, Dryer And Stainless Refrigerator Stays! Community Swimming Pool and Park Are A Few Streets Away. Quick Access To Freeways And Toll Roads. Make Your Appointment Today!
Location
State TX
County Brazoria
Area Pearland
Rooms
Bedroom Description All Bedrooms Up,Primary Bed - 1st Floor
Other Rooms Breakfast Room, Family Room, Formal Dining, Formal Living, Gameroom Up, Kitchen/Dining Combo, Living Area - 1st Floor, Utility Room in House
Master Bathroom Primary Bath: Double Sinks, Primary Bath: Separate Shower
Interior
Interior Features Dryer Included, Fire/Smoke Alarm, Formal Entry/Foyer, High Ceiling, Refrigerator Included, Washer Included, Window Coverings, Wired for Sound
Heating Central Gas
Cooling Central Electric
Flooring Carpet, Tile, Vinyl Plank
Fireplaces Number 1
Fireplaces Type Gas Connections, Wood Burning Fireplace
Exterior
Exterior Feature Back Yard, Back Yard Fenced, Patio/Deck
Parking Features Attached Garage
Garage Spaces 2.0
Roof Type Composition
Street Surface Concrete,Curbs
Private Pool No
Building
Lot Description Subdivision Lot
Story 2
Foundation Slab
Lot Size Range 0 Up To 1/4 Acre
Sewer Public Sewer
Water Public Water
Structure Type Brick,Wood
New Construction No
Schools
Elementary Schools Lawhon Elementary School
Middle Schools Pearland Junior High West
High Schools Glenda Dawson High School
School District 42 - Pearland
Others
HOA Fee Include Recreational Facilities
Senior Community No
Restrictions Deed Restrictions
Tax ID 1263-1001-015
Energy Description Attic Vents,Ceiling Fans,Digital Program Thermostat,Energy Star/CFL/LED Lights,Insulated Doors,Insulated/Low-E windows,Insulation - Blown Fiberglass,Radiant Attic Barrier,Solar Screens
Acceptable Financing Cash Sale, Conventional, FHA, Investor, VA
Disclosures Sellers Disclosure
Listing Terms Cash Sale, Conventional, FHA, Investor, VA
Financing Cash Sale,Conventional,FHA,Investor,VA
Special Listing Condition Sellers Disclosure
Read Less Info
Want to know what your home might be worth? Contact us for a FREE valuation!

Our team is ready to help you sell your home for the highest possible price ASAP

Bought with HomeSmart






