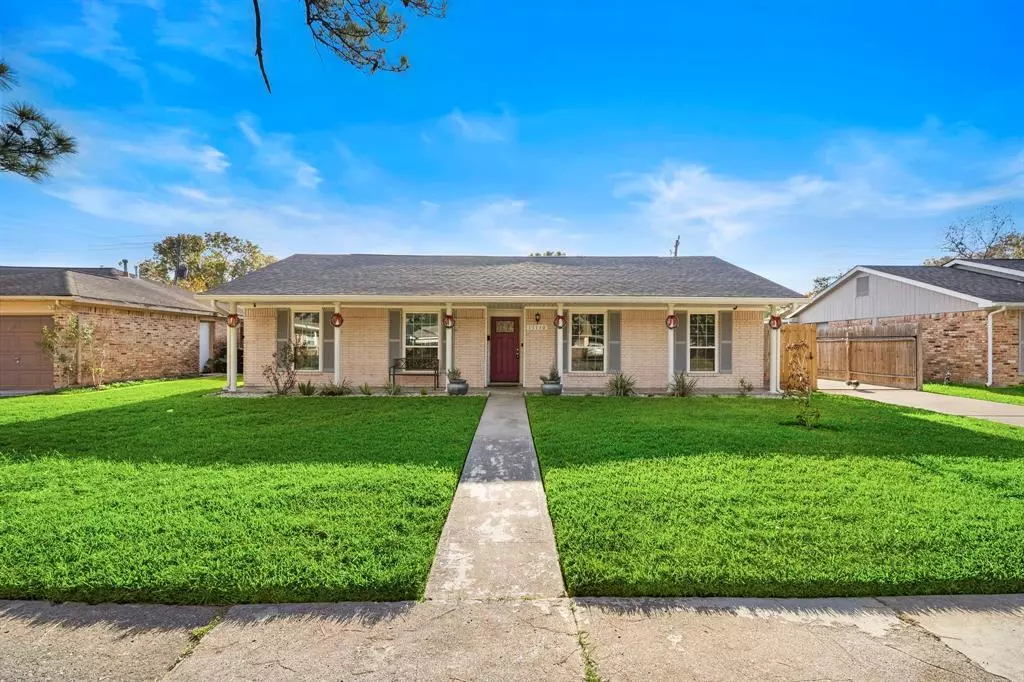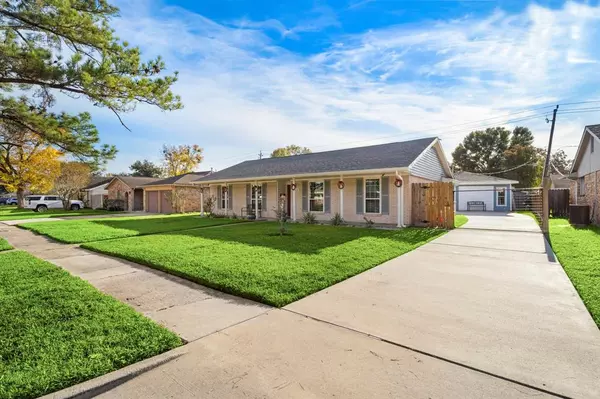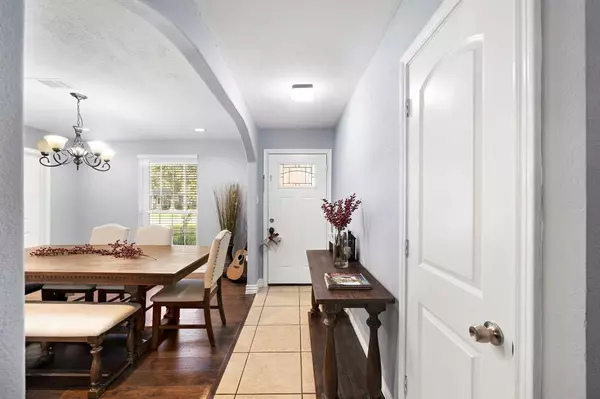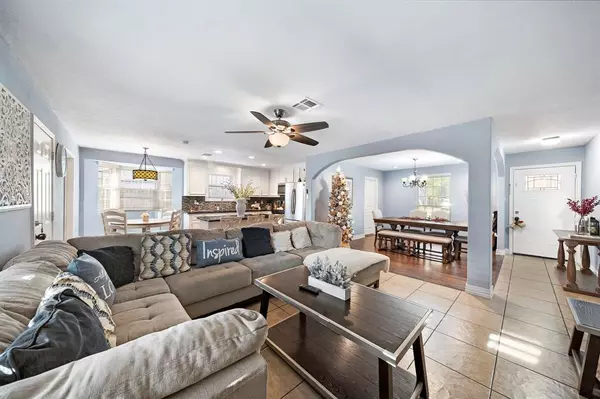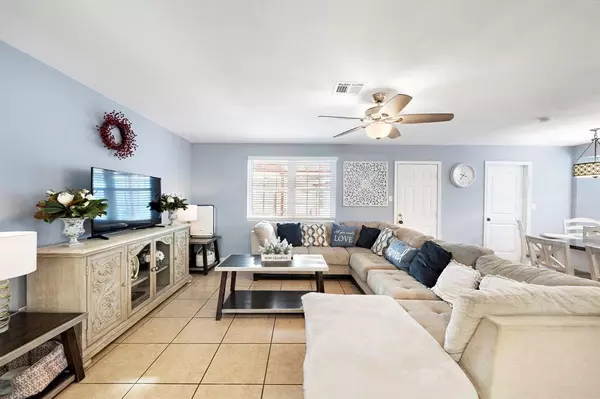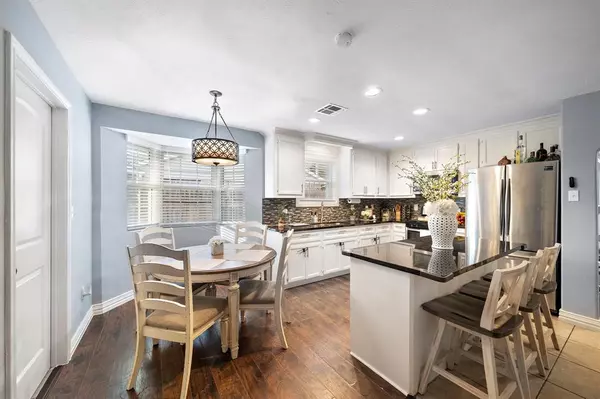$285,000
For more information regarding the value of a property, please contact us for a free consultation.
4 Beds
3 Baths
1,968 SqFt
SOLD DATE : 02/02/2024
Key Details
Property Type Single Family Home
Listing Status Sold
Purchase Type For Sale
Square Footage 1,968 sqft
Price per Sqft $143
Subdivision Sagemont Sec 05
MLS Listing ID 41939810
Sold Date 02/02/24
Style Traditional
Bedrooms 4
Full Baths 3
HOA Fees $4/ann
HOA Y/N 1
Year Built 1966
Annual Tax Amount $5,417
Tax Year 2023
Lot Size 7,700 Sqft
Acres 0.1768
Property Description
Welcome to Sagemont Subdivision – This meticulously remodeled residence boasts a generous 4 bedrooms, 3 full baths,plus the standout feature: a fully functional APARTMENT with its own kitchen and bathroom. Total 5 bedrooms Offering income potential or versatile space for guests, a home office, or a studio, this unique addition sets this home apart. Step outside, and you'll discover a large covered back patio, perfect for entertaining and enjoying the outdoors. Home COMPLETELY remodel with a new roof, NEW PEX plumbing, double paned windows throughout, new insulation, and fresh paint throughout, Sagemont Subdivision seamlessly blends classic appeal with contemporary upgrades. Act fast – this 4-bedroom, 3-bath home with an additional apartment gem, complete with an enticing outdoor entertainment space and a full apartment, won't last long on the market
Location
State TX
County Harris
Area Southbelt/Ellington
Rooms
Bedroom Description Primary Bed - 1st Floor
Other Rooms 1 Living Area, Breakfast Room, Family Room, Formal Dining, Guest Suite w/Kitchen, Living Area - 1st Floor
Kitchen Kitchen open to Family Room
Interior
Interior Features Crown Molding, Formal Entry/Foyer
Heating Central Gas
Cooling Central Electric
Flooring Laminate, Tile
Exterior
Exterior Feature Fully Fenced, Patio/Deck
Parking Features Detached Garage
Garage Spaces 2.0
Roof Type Composition
Street Surface Concrete
Private Pool No
Building
Lot Description Cleared
Story 1
Foundation Slab
Lot Size Range 0 Up To 1/4 Acre
Water Public Water
Structure Type Brick
New Construction No
Schools
Elementary Schools Stuchbery Elementary School
Middle Schools Melillo Middle School
High Schools Dobie High School
School District 41 - Pasadena
Others
Senior Community No
Restrictions Deed Restrictions
Tax ID 098-249-000-0006
Energy Description Insulation - Blown Fiberglass
Acceptable Financing Cash Sale, Conventional, FHA, VA
Tax Rate 2.56
Disclosures Sellers Disclosure
Listing Terms Cash Sale, Conventional, FHA, VA
Financing Cash Sale,Conventional,FHA,VA
Special Listing Condition Sellers Disclosure
Read Less Info
Want to know what your home might be worth? Contact us for a FREE valuation!

Our team is ready to help you sell your home for the highest possible price ASAP

Bought with Intercontinental Properties

