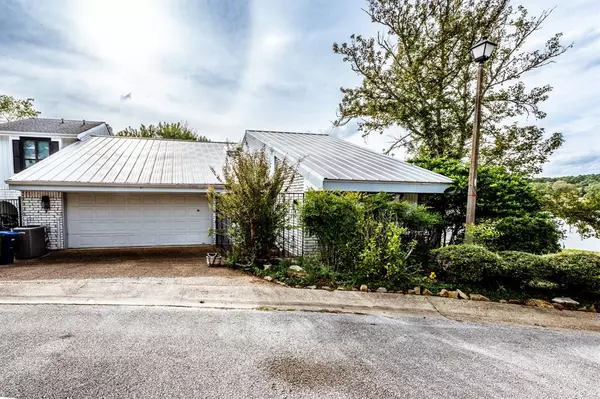$325,000
For more information regarding the value of a property, please contact us for a free consultation.
2 Beds
2 Baths
2,068 SqFt
SOLD DATE : 02/13/2024
Key Details
Property Type Townhouse
Sub Type Townhouse
Listing Status Sold
Purchase Type For Sale
Square Footage 2,068 sqft
Price per Sqft $132
Subdivision Elkins Lake
MLS Listing ID 91255305
Sold Date 02/13/24
Style Traditional
Bedrooms 2
Full Baths 2
HOA Fees $249/mo
Year Built 1977
Annual Tax Amount $3,702
Tax Year 2023
Lot Size 4,383 Sqft
Property Description
Beautiful Lake Views! Come and tour this wonderful 2 bed 2 bath townhouse in the picturesque Elkins Lake Subdivision. This home has ample privacy and sits on a lakefront lot on a quiet cul-de-sac. It has a subdivision greenspace adjacent, and lawn maintentence is included in your monthly dues. Enjoy sunsets and sunrises on your covered back patio and take in the beautiful views of Elkins Lake! Inside the house is very well laid out with a large master bedroom with a separate shower and tub and a large walk in closet. The kitchen is spacious with a fantastic dining room and living room with windows overlooking the lake. The secondary bedroom has great storage and an en suite bath. The home has a water softener, a generac generator, an attached two car garage, and an aluminum roof. Enjoy all the amenities that Elkins Lake has to offer with 27 holes of golf, tennis courts, two pools, playgrounds, stocked lakes, a full service clubhouse and more. Do not miss out!
Location
State TX
County Walker
Area Huntsville Area
Rooms
Bedroom Description 1 Bedroom Up,2 Primary Bedrooms,Multilevel Bedroom,Split Plan,Walk-In Closet
Other Rooms 1 Living Area, Den, Utility Room in Garage
Master Bathroom Primary Bath: Separate Shower, Primary Bath: Soaking Tub, Vanity Area
Interior
Interior Features Formal Entry/Foyer, Intercom System, Split Level, Water Softener - Owned, Wet Bar
Heating Central Electric
Cooling Central Electric
Flooring Carpet, Tile
Fireplaces Number 1
Fireplaces Type Gaslog Fireplace
Appliance Electric Dryer Connection
Laundry Utility Rm In Garage
Exterior
Exterior Feature Area Tennis Courts, Back Yard, Clubhouse, Patio/Deck, Side Green Space
Garage Attached Garage
Garage Spaces 2.0
Waterfront Description Lakefront
Roof Type Aluminum
Street Surface Asphalt
Private Pool No
Building
Story 2
Unit Location Cleared,In Golf Course Community,Waterfront
Entry Level Ground Level
Foundation Slab
Sewer Public Sewer
Water Public Water
Structure Type Brick,Wood
New Construction No
Schools
Elementary Schools Estella Stewart Elementary School
Middle Schools Mance Park Middle School
High Schools Huntsville High School
School District 64 - Huntsville
Others
HOA Fee Include Clubhouse,Grounds,Recreational Facilities
Senior Community No
Tax ID 26625
Ownership Full Ownership
Energy Description Generator
Acceptable Financing Cash Sale, Conventional, FHA
Tax Rate 1.6749
Disclosures Sellers Disclosure
Listing Terms Cash Sale, Conventional, FHA
Financing Cash Sale,Conventional,FHA
Special Listing Condition Sellers Disclosure
Read Less Info
Want to know what your home might be worth? Contact us for a FREE valuation!

Our team is ready to help you sell your home for the highest possible price ASAP

Bought with Keller Williams Realty The Woodlands







