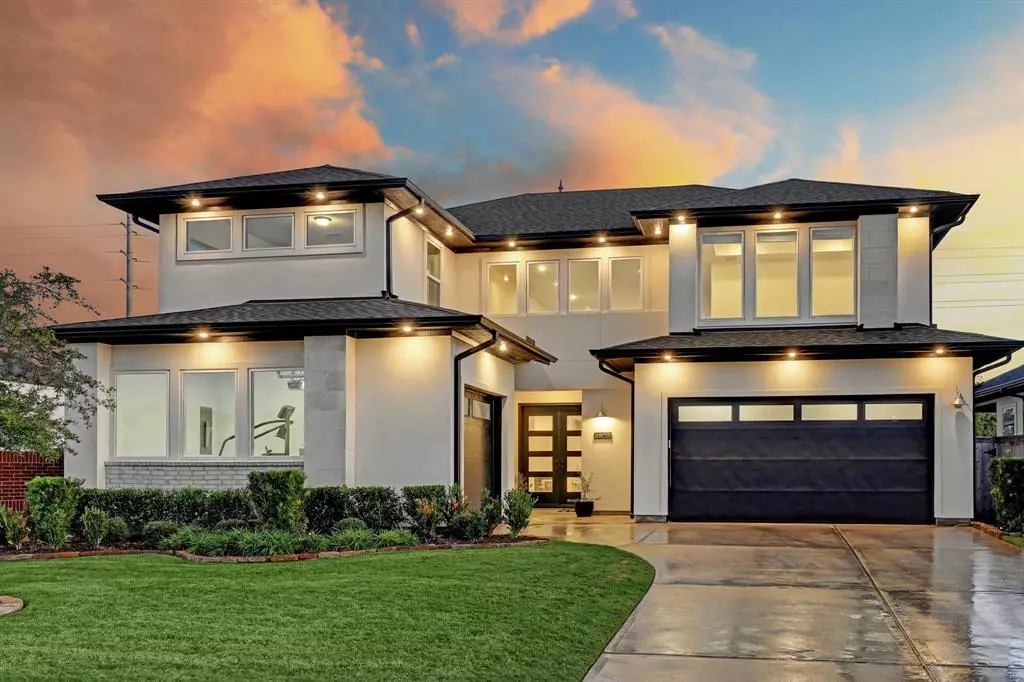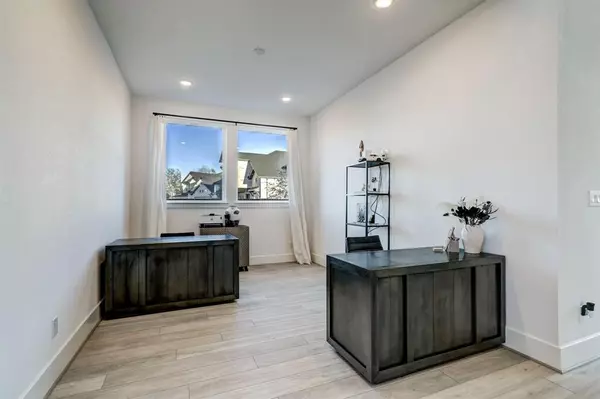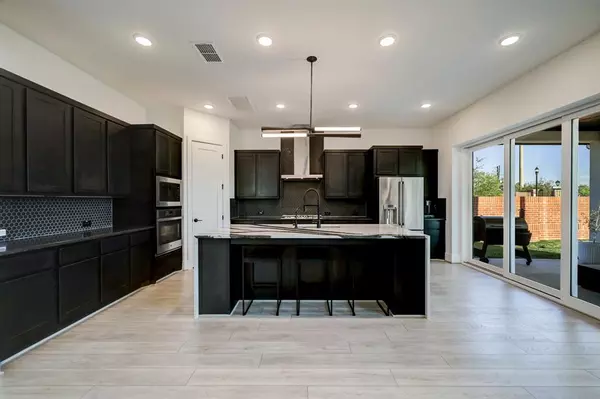$885,000
For more information regarding the value of a property, please contact us for a free consultation.
4 Beds
4.1 Baths
3,588 SqFt
SOLD DATE : 02/09/2024
Key Details
Property Type Single Family Home
Listing Status Sold
Purchase Type For Sale
Square Footage 3,588 sqft
Price per Sqft $228
Subdivision Avalon At Riverstone
MLS Listing ID 37652992
Sold Date 02/09/24
Style Contemporary/Modern
Bedrooms 4
Full Baths 4
Half Baths 1
HOA Fees $159/ann
HOA Y/N 1
Year Built 2020
Annual Tax Amount $9,286
Tax Year 2023
Lot Size 8,747 Sqft
Acres 0.2008
Property Description
Fall in love with this Darling Modernist Collection home that offers exquisite finishes, positioned on a corner lot with NO back neighbors in the gated Avalon at Riverstone. This North facing, open layout home offers the best of both worlds - the epitome of modern luxury with suburban amenities, while delivering both form and function. As you enter through double doors, you are met with soaring ceilings, a SECOND Bedroom down with an ensuite bath (perfect for multi-generational living) & a Study. The Chef's Kitchen features two toned quartz countertops including a waterfall island, GE Cafe appliances & opens to the covered patio through your sliding glass doors. Fully equipped with modern selections throughout, the home features a custom Primary Closet, windows galore, multiple custom accent walls & a 3 car garage with epoxy flooring! Upstairs you will find a Gameroom & 2 spacious bedrooms, each with their own bathrooms. Live the life you deserve in this unparalleled masterpiece!
Location
State TX
County Fort Bend
Area Sugar Land South
Rooms
Bedroom Description 2 Bedrooms Down,Primary Bed - 1st Floor,Walk-In Closet
Other Rooms 1 Living Area, Gameroom Up, Home Office/Study, Living Area - 1st Floor, Utility Room in House
Master Bathroom Full Secondary Bathroom Down, Half Bath, Primary Bath: Double Sinks, Primary Bath: Separate Shower, Primary Bath: Soaking Tub, Secondary Bath(s): Tub/Shower Combo
Den/Bedroom Plus 4
Kitchen Breakfast Bar, Island w/o Cooktop, Kitchen open to Family Room, Pantry, Walk-in Pantry
Interior
Interior Features Fire/Smoke Alarm, High Ceiling, Refrigerator Included, Water Softener - Owned
Heating Central Gas
Cooling Central Electric
Flooring Carpet, Wood
Fireplaces Number 1
Exterior
Exterior Feature Back Yard, Back Yard Fenced, Covered Patio/Deck, Private Driveway, Sprinkler System
Garage Attached Garage
Garage Spaces 3.0
Garage Description Auto Garage Door Opener, Double-Wide Driveway
Roof Type Composition
Street Surface Concrete,Curbs
Private Pool No
Building
Lot Description Corner, Cul-De-Sac
Faces North
Story 2
Foundation Slab
Lot Size Range 0 Up To 1/4 Acre
Builder Name Darling
Sewer Public Sewer
Water Public Water
Structure Type Stucco
New Construction No
Schools
Elementary Schools Sullivan Elementary School (Fort Bend)
Middle Schools Fort Settlement Middle School
High Schools Elkins High School
School District 19 - Fort Bend
Others
Senior Community No
Restrictions Deed Restrictions
Tax ID 3720-01-006-0010-907
Energy Description Ceiling Fans,North/South Exposure
Acceptable Financing Cash Sale, Conventional
Tax Rate 2.3558
Disclosures Sellers Disclosure
Listing Terms Cash Sale, Conventional
Financing Cash Sale,Conventional
Special Listing Condition Sellers Disclosure
Read Less Info
Want to know what your home might be worth? Contact us for a FREE valuation!

Our team is ready to help you sell your home for the highest possible price ASAP

Bought with Surge Realty







