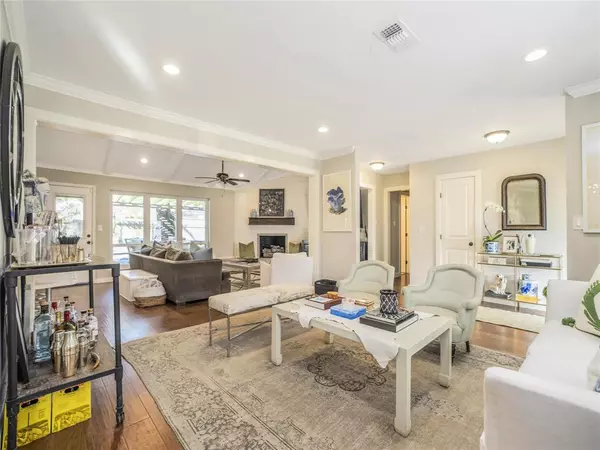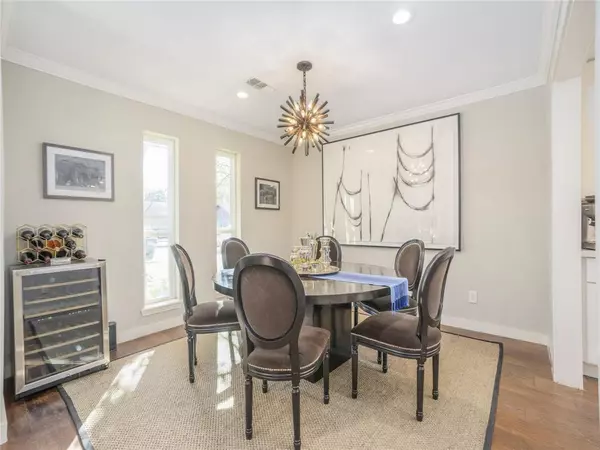$678,000
For more information regarding the value of a property, please contact us for a free consultation.
4 Beds
2 Baths
2,336 SqFt
SOLD DATE : 02/16/2024
Key Details
Property Type Single Family Home
Listing Status Sold
Purchase Type For Sale
Square Footage 2,336 sqft
Price per Sqft $290
Subdivision Walnut Bend Sec 08
MLS Listing ID 34221123
Sold Date 02/16/24
Style Contemporary/Modern
Bedrooms 4
Full Baths 2
HOA Fees $76/qua
HOA Y/N 1
Year Built 1967
Annual Tax Amount $12,655
Tax Year 2023
Lot Size 10,200 Sqft
Acres 0.2342
Property Description
Huge Price Adjustment! Beautiful open concept single story four bedroom home in a perfect setting. Walnut Bend has access to Great Schools and easy to and from the Memorial Shopping Area. This home has everything to keep the family busy. Formal Living and Dining Room as well as a large Family Room. Huge yard complete with a heated pool and sun deck. Many updates have been done during the 5 year tenure and the home is absolutely ready for a new owner. Gorgeous new front door will welcome you as you enter this beauty for your private tour! Current owner transformed one of the bedrooms to an above average size closet using ELFA closet systems, it's amazing. Come by and view this lovely home and make it yours.
Location
State TX
County Harris
Area Briargrove Park/Walnutbend
Rooms
Bedroom Description All Bedrooms Down
Other Rooms Breakfast Room, Family Room, Formal Dining, Formal Living, Living Area - 1st Floor, Utility Room in House
Master Bathroom Full Secondary Bathroom Down, Primary Bath: Double Sinks, Primary Bath: Shower Only, Secondary Bath(s): Double Sinks, Secondary Bath(s): Tub/Shower Combo, Vanity Area
Den/Bedroom Plus 4
Kitchen Breakfast Bar, Kitchen open to Family Room, Pantry
Interior
Interior Features Alarm System - Owned, Formal Entry/Foyer, High Ceiling
Heating Central Gas
Cooling Central Electric
Flooring Carpet, Engineered Wood, Tile
Fireplaces Number 1
Fireplaces Type Gaslog Fireplace
Exterior
Exterior Feature Back Yard, Back Yard Fenced, Fully Fenced, Patio/Deck, Private Driveway, Sprinkler System
Garage Attached/Detached Garage
Garage Spaces 2.0
Garage Description Auto Driveway Gate, Auto Garage Door Opener
Pool Gunite, Heated, In Ground
Roof Type Composition
Street Surface Concrete,Curbs,Gutters
Accessibility Driveway Gate
Private Pool Yes
Building
Lot Description Subdivision Lot
Story 1
Foundation Slab
Lot Size Range 0 Up To 1/4 Acre
Sewer Public Sewer
Water Public Water
Structure Type Brick,Cement Board
New Construction No
Schools
Elementary Schools Walnut Bend Elementary School (Houston)
Middle Schools Revere Middle School
High Schools Westside High School
School District 27 - Houston
Others
HOA Fee Include Clubhouse,Courtesy Patrol
Senior Community No
Restrictions Deed Restrictions,Restricted
Tax ID 098-291-000-0009
Energy Description Ceiling Fans,Digital Program Thermostat
Acceptable Financing Cash Sale, Conventional
Tax Rate 2.2019
Disclosures Exclusions
Listing Terms Cash Sale, Conventional
Financing Cash Sale,Conventional
Special Listing Condition Exclusions
Read Less Info
Want to know what your home might be worth? Contact us for a FREE valuation!

Our team is ready to help you sell your home for the highest possible price ASAP

Bought with Beth Wolff Realtors







