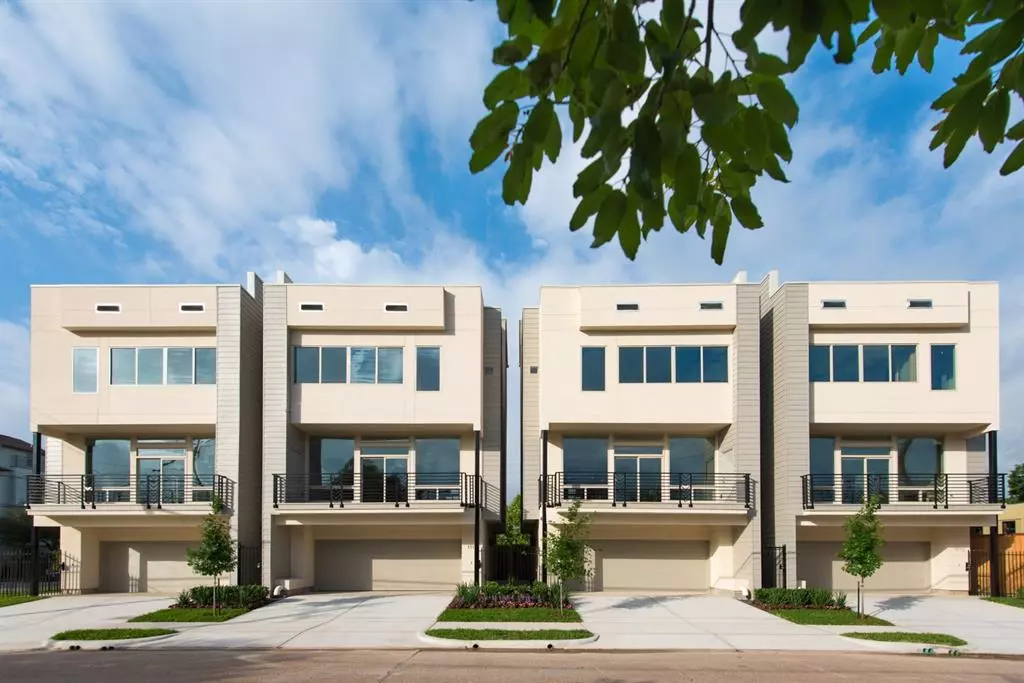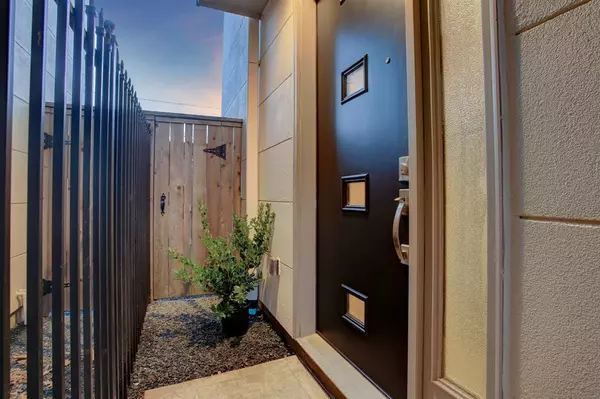$695,000
For more information regarding the value of a property, please contact us for a free consultation.
3 Beds
3.1 Baths
2,627 SqFt
SOLD DATE : 02/15/2024
Key Details
Property Type Single Family Home
Listing Status Sold
Purchase Type For Sale
Square Footage 2,627 sqft
Price per Sqft $258
Subdivision Mdc Dev
MLS Listing ID 83836304
Sold Date 02/15/24
Style Contemporary/Modern
Bedrooms 3
Full Baths 3
Half Baths 1
Year Built 2014
Annual Tax Amount $13,634
Tax Year 2022
Lot Size 1,750 Sqft
Acres 0.0402
Property Description
Live in the fine section of the Museum area. Walk to museums, restaurants, coffee bars, Hermann Park, & Metro Rail You'll love this sleek modern home designed by Award winning Architect/Engineer partners. Lovely cabinetry, maple wood doors, stainless counter depth fridge and wine chiller. The living/dining area with fireplace and floor to ceiling sliding glass doors leads you to the walkout balcony. Ascend the open stairway to the 3rd floor Primary suite with freestanding tub, walk-in shower and 3 closets. Take a peek at the secondary bedroom with en-suite bath as well. Now let's head to the 2 rooftop decks with planter boxes and panoramic views. Divine at sunset!!! On your way back down let's not forget the 3rd bedroom/study/office on 1st floor with en-suite bath. The oversized garage has a large storage closet, and the driveway is double wide! No flooding! Ceiling fans throughout. Note: color of carpets and cabinets may vary. SEE ATTCHED FEATURES LIST!!!
Location
State TX
County Harris
Area Rice/Museum District
Rooms
Bedroom Description 1 Bedroom Down - Not Primary BR,En-Suite Bath,Primary Bed - 3rd Floor,Walk-In Closet
Other Rooms 1 Living Area, Formal Dining, Living Area - 2nd Floor, Living/Dining Combo, Utility Room in House
Master Bathroom Full Secondary Bathroom Down, Half Bath, Primary Bath: Double Sinks, Primary Bath: Separate Shower, Vanity Area
Den/Bedroom Plus 3
Kitchen Breakfast Bar, Butler Pantry, Island w/o Cooktop, Kitchen open to Family Room, Pantry, Soft Closing Cabinets, Soft Closing Drawers, Under Cabinet Lighting, Walk-in Pantry
Interior
Interior Features Alarm System - Owned, Balcony, Dryer Included, Fire/Smoke Alarm, High Ceiling, Prewired for Alarm System, Refrigerator Included, Washer Included, Wet Bar, Window Coverings
Heating Central Gas, Zoned
Cooling Central Electric, Zoned
Flooring Carpet, Tile, Wood
Fireplaces Number 1
Fireplaces Type Gas Connections, Gaslog Fireplace
Exterior
Exterior Feature Back Green Space, Back Yard, Back Yard Fenced, Balcony, Covered Patio/Deck, Fully Fenced, Patio/Deck, Private Driveway, Rooftop Deck
Garage Attached Garage, Oversized Garage
Garage Spaces 2.0
Roof Type Aluminum
Street Surface Concrete
Private Pool No
Building
Lot Description Patio Lot
Faces West
Story 3
Foundation Slab
Lot Size Range 0 Up To 1/4 Acre
Sewer Public Sewer
Water Public Water
Structure Type Cement Board,Stucco
New Construction No
Schools
Elementary Schools Macgregor Elementary School
Middle Schools Cullen Middle School (Houston)
High Schools Lamar High School (Houston)
School District 27 - Houston
Others
Senior Community No
Restrictions Deed Restrictions
Tax ID 135-013-001-0003
Energy Description Ceiling Fans,Digital Program Thermostat,Energy Star/CFL/LED Lights,Energy Star/Reflective Roof,High-Efficiency HVAC,Insulated Doors,Insulated/Low-E windows,Insulation - Spray-Foam,North/South Exposure,Other Energy Features
Acceptable Financing Cash Sale, Conventional
Tax Rate 2.3169
Disclosures Sellers Disclosure
Listing Terms Cash Sale, Conventional
Financing Cash Sale,Conventional
Special Listing Condition Sellers Disclosure
Read Less Info
Want to know what your home might be worth? Contact us for a FREE valuation!

Our team is ready to help you sell your home for the highest possible price ASAP

Bought with Keller Williams Realty Clear Lake / NASA







