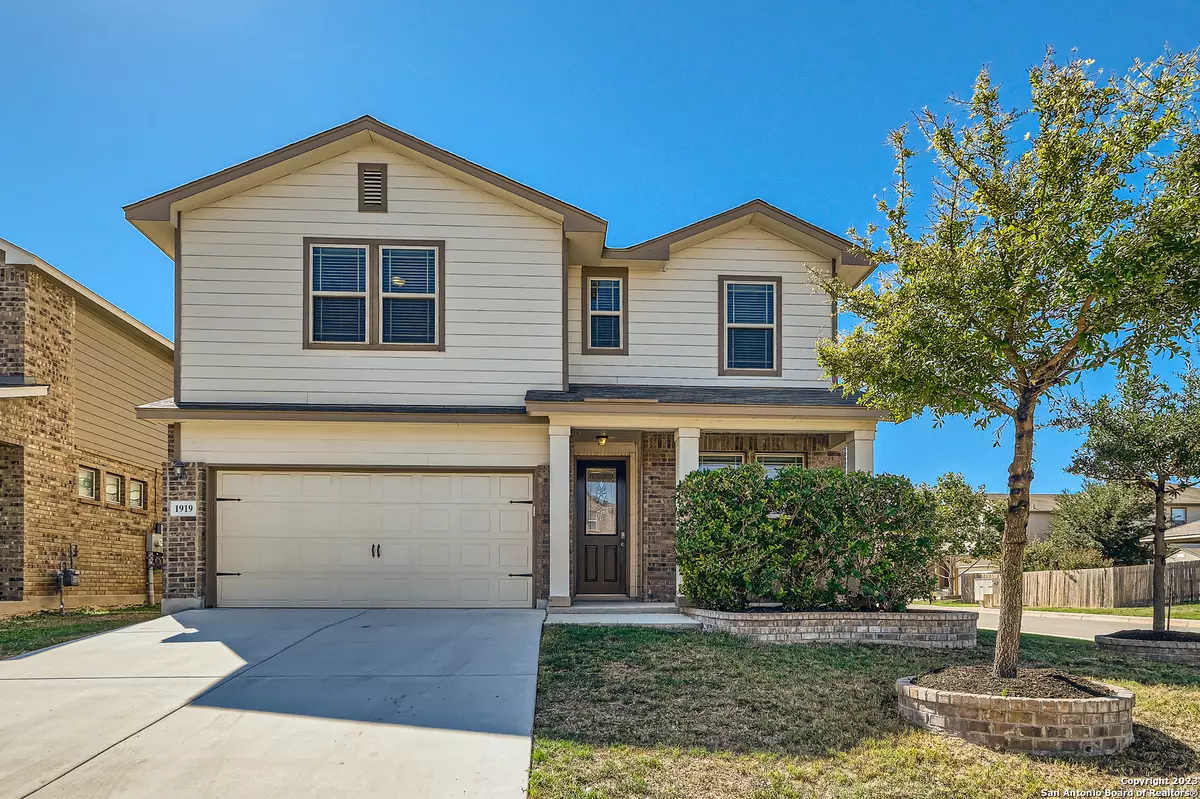$335,000
For more information regarding the value of a property, please contact us for a free consultation.
4 Beds
3 Baths
2,505 SqFt
SOLD DATE : 02/20/2024
Key Details
Property Type Single Family Home
Sub Type Single Residential
Listing Status Sold
Purchase Type For Sale
Square Footage 2,505 sqft
Price per Sqft $133
Subdivision Estonia
MLS Listing ID 1728179
Sold Date 02/20/24
Style Two Story,Traditional
Bedrooms 4
Full Baths 2
Half Baths 1
Construction Status Pre-Owned
HOA Fees $50/qua
Year Built 2015
Annual Tax Amount $8,202
Tax Year 2022
Lot Size 6,577 Sqft
Property Description
* Click the Virtual Tour link to view the 3D walkthrough. New interior paint and all-new carpet throughout! Welcome to your dream home at 1919 Estonia Grey, San Antonio, TX 78251! This stunning 5-bedroom, 2.5-bathroom, 2-story residence is a corner lot gem that combines modern comfort with a convenient location. Upon entering this immaculate home, you'll be greeted by a spacious living area flooded with natural light, showcasing a beautiful kitchen with stainless steel appliances. The stainless steel fridge conveys with the property, making it easy to move in and start cooking up your favorite meals. Built in 2015, this home offers all the advantages of modern construction. The large bedrooms provide ample space for relaxation and personalization, ensuring everyone has their own sanctuary. Located in a thriving community, this property offers access to fantastic amenities, including a community pool, park, and playground. You'll have plenty of opportunities for recreation and relaxation right at your doorstep. The location is a true standout feature, as you'll be conveniently situated near highways 410 and 151, making your commute a breeze. Additionally, you'll have quick access to a variety of shopping options, ensuring you're never far from your favorite stores and restaurants. Don't miss the opportunity to make 1919 Estonia Grey your new home. Schedule a visit today and experience the perfect blend of modern living, convenience, and community amenities that this property has to offer.
Location
State TX
County Bexar
Area 0200
Rooms
Master Bathroom Main Level 9X9 Tub/Shower Separate, Separate Vanity
Master Bedroom Main Level 16X14 DownStairs, Ceiling Fan, Full Bath
Bedroom 2 2nd Level 19X11
Bedroom 3 2nd Level 15X10
Bedroom 4 2nd Level 15X10
Living Room Main Level 17X15
Dining Room Main Level 9X11
Kitchen Main Level 11X14
Family Room 2nd Level 15X13
Interior
Heating Central
Cooling One Central
Flooring Carpeting, Linoleum
Heat Source Electric
Exterior
Exterior Feature Covered Patio, Sprinkler System
Garage Two Car Garage
Pool None
Amenities Available Pool, Clubhouse, Park/Playground, Jogging Trails
Waterfront No
Roof Type Composition
Private Pool N
Building
Lot Description Corner
Foundation Slab
Sewer City
Water City
Construction Status Pre-Owned
Schools
Elementary Schools Raba
Middle Schools Jordan
High Schools Warren
School District Northside
Others
Acceptable Financing Conventional, FHA, VA, Cash
Listing Terms Conventional, FHA, VA, Cash
Read Less Info
Want to know what your home might be worth? Contact us for a FREE valuation!

Our team is ready to help you sell your home for the highest possible price ASAP







