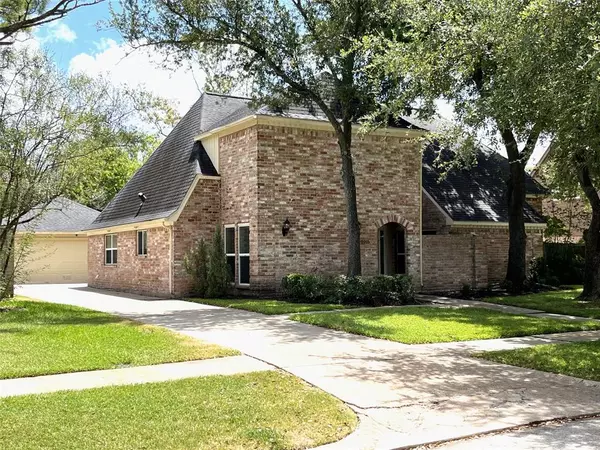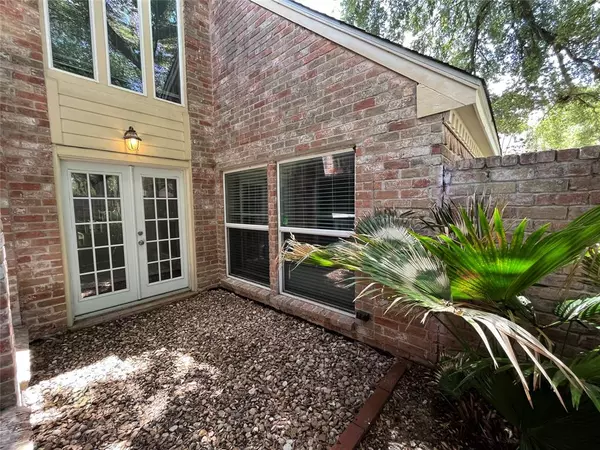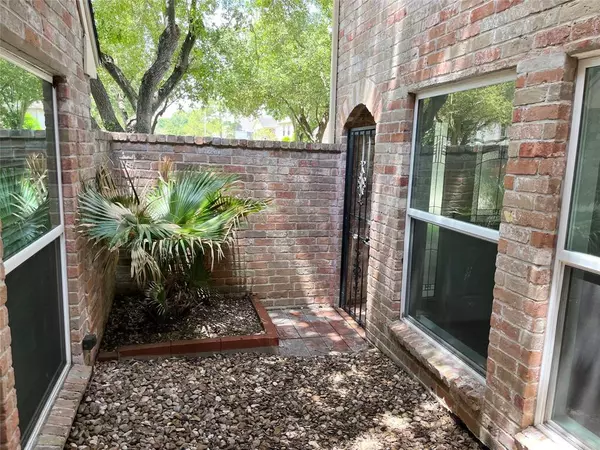$440,000
For more information regarding the value of a property, please contact us for a free consultation.
4 Beds
3 Baths
2,936 SqFt
SOLD DATE : 02/21/2024
Key Details
Property Type Single Family Home
Listing Status Sold
Purchase Type For Sale
Square Footage 2,936 sqft
Price per Sqft $146
Subdivision Shadowbriar Sec 01
MLS Listing ID 25814582
Sold Date 02/21/24
Style Traditional
Bedrooms 4
Full Baths 3
HOA Fees $49/ann
HOA Y/N 1
Year Built 1979
Annual Tax Amount $9,047
Tax Year 2022
Lot Size 8,260 Sqft
Acres 0.1896
Property Description
Gorgeous home with a well-desired two bedrooms and two full bathrooms downstairs, double pane windows, carpets in downstairs bedrooms, all other areas with laminated wood and tiles in wet areas. It features a huge family room with high ceilings and a nice stone accent gas connected/wood burning fireplace. It also has a wet bar in between the family room & the formal dining room – easy and convenient to serve drinks when entertaining guests and families. Its huge formal dining room has an entry into the kitchen. The spacious kitchen with granite countertops includes stainless steel appliances, refrigerator, and a walk-in pantry. The upstairs has two bedrooms, a full bathroom and a spacious game room. Roof was replaced in 2016 and electrical systems have been upgraded to 200 amps to accommodate charging of electric vehicles. Close to Houston Energy Corridor Area, neighborhood swimming pool, tennis courts and area amenities. All measurements are approximate & should be verified.
Location
State TX
County Harris
Area Energy Corridor
Rooms
Bedroom Description 1 Bedroom Down - Not Primary BR,2 Bedrooms Down,Primary Bed - 1st Floor,Walk-In Closet
Other Rooms 1 Living Area, Breakfast Room, Formal Dining, Gameroom Up, Utility Room in House
Master Bathroom Primary Bath: Double Sinks, Primary Bath: Shower Only, Secondary Bath(s): Tub/Shower Combo
Den/Bedroom Plus 4
Kitchen Walk-in Pantry
Interior
Interior Features Alarm System - Owned, High Ceiling, Refrigerator Included
Heating Central Gas
Cooling Central Electric
Flooring Laminate, Tile
Fireplaces Number 1
Fireplaces Type Gas Connections, Wood Burning Fireplace
Exterior
Exterior Feature Back Yard Fenced, Patio/Deck, Satellite Dish, Sprinkler System
Garage Detached Garage
Garage Spaces 2.0
Roof Type Composition
Street Surface Concrete
Private Pool No
Building
Lot Description Subdivision Lot
Story 2
Foundation Slab
Lot Size Range 0 Up To 1/4 Acre
Sewer Public Sewer
Water Public Water, Water District
Structure Type Brick,Wood
New Construction No
Schools
Elementary Schools Ashford/Shadowbriar Elementary School
Middle Schools West Briar Middle School
High Schools Westside High School
School District 27 - Houston
Others
Senior Community No
Restrictions Deed Restrictions
Tax ID 111-890-000-0020
Ownership Full Ownership
Energy Description Ceiling Fans
Acceptable Financing Cash Sale, Conventional, FHA, VA
Tax Rate 2.2019
Disclosures Sellers Disclosure
Listing Terms Cash Sale, Conventional, FHA, VA
Financing Cash Sale,Conventional,FHA,VA
Special Listing Condition Sellers Disclosure
Read Less Info
Want to know what your home might be worth? Contact us for a FREE valuation!

Our team is ready to help you sell your home for the highest possible price ASAP

Bought with Douglas Elliman Real Estate







