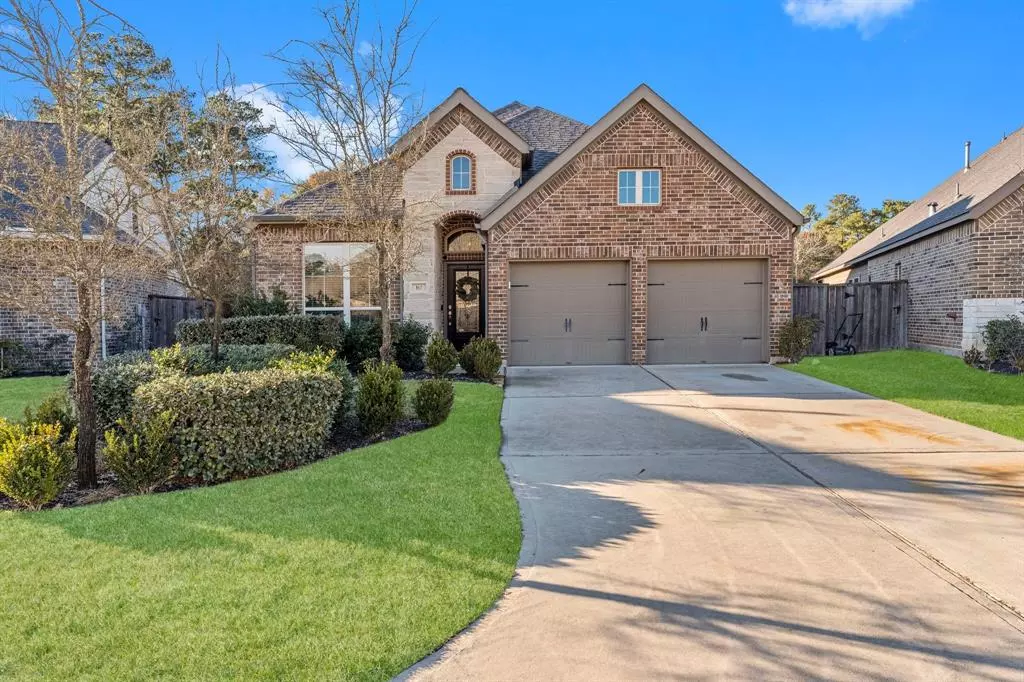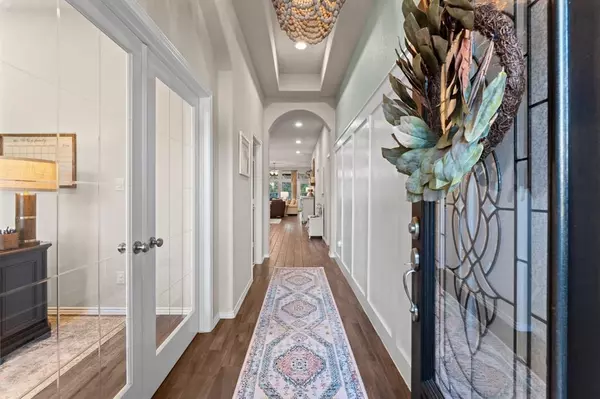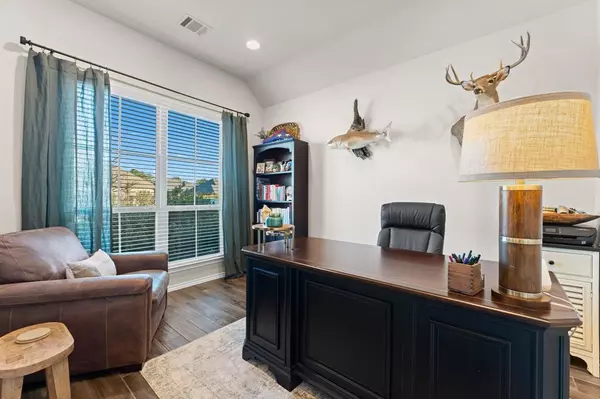$389,500
For more information regarding the value of a property, please contact us for a free consultation.
3 Beds
2 Baths
2,063 SqFt
SOLD DATE : 02/26/2024
Key Details
Property Type Single Family Home
Listing Status Sold
Purchase Type For Sale
Square Footage 2,063 sqft
Price per Sqft $188
Subdivision Woodforest
MLS Listing ID 46054231
Sold Date 02/26/24
Style Traditional
Bedrooms 3
Full Baths 2
HOA Fees $116/ann
HOA Y/N 1
Year Built 2017
Annual Tax Amount $8,894
Tax Year 2023
Lot Size 7,034 Sqft
Acres 0.1615
Property Description
Nestled in the charming Woodforest Development, this single-story home with no back neighbors overlooking a reserve showcases a perfect blend of style and functionality. The brick and stone exterior not only enhances its curb appeal but also promises durability and timeless elegance. As you step through the leaded glass door, the wood-like tile flooring welcomes you, leading to a MUD room conveniently located off the garage entry. The interior boasts stainless appliances, recessed lighting, and offers a touch of luxury to everyday living. With a back yard overlooking a Scenic Reserve and no rear neighbors, this home provides a tranquil retreat, complemented by an oversized primary bedroom featuring a separate bathtub and shower with good sized secondary bedrooms. Additionally, the community's unmatched amenities, including parks, trails, and a newer community center, make this residence a haven of comfort and convenience.
Location
State TX
County Montgomery
Area Conroe Southwest
Rooms
Bedroom Description All Bedrooms Up,Split Plan
Other Rooms Family Room, Home Office/Study, Utility Room in House
Master Bathroom Primary Bath: Double Sinks, Primary Bath: Separate Shower
Den/Bedroom Plus 4
Kitchen Breakfast Bar, Island w/o Cooktop, Kitchen open to Family Room
Interior
Interior Features Fire/Smoke Alarm, High Ceiling
Heating Central Gas
Cooling Central Electric
Flooring Carpet, Tile
Exterior
Exterior Feature Back Yard, Back Yard Fenced, Covered Patio/Deck, Patio/Deck
Garage Attached Garage
Garage Spaces 2.0
Roof Type Composition
Street Surface Concrete,Curbs
Private Pool No
Building
Lot Description Greenbelt, Subdivision Lot
Story 1
Foundation Slab
Lot Size Range 0 Up To 1/4 Acre
Sewer Public Sewer
Water Public Water
Structure Type Brick,Cement Board,Stone
New Construction No
Schools
Elementary Schools Stewart Elementary School (Conroe)
Middle Schools Peet Junior High School
High Schools Conroe High School
School District 11 - Conroe
Others
Senior Community No
Restrictions Deed Restrictions
Tax ID 9652-65-02100
Ownership Full Ownership
Energy Description Attic Vents,Ceiling Fans,Digital Program Thermostat,Insulated/Low-E windows,Radiant Attic Barrier
Acceptable Financing Cash Sale, Conventional, FHA, VA
Tax Rate 2.5118
Disclosures Mud, Sellers Disclosure
Listing Terms Cash Sale, Conventional, FHA, VA
Financing Cash Sale,Conventional,FHA,VA
Special Listing Condition Mud, Sellers Disclosure
Read Less Info
Want to know what your home might be worth? Contact us for a FREE valuation!

Our team is ready to help you sell your home for the highest possible price ASAP

Bought with Allison James of Texas, LLC







