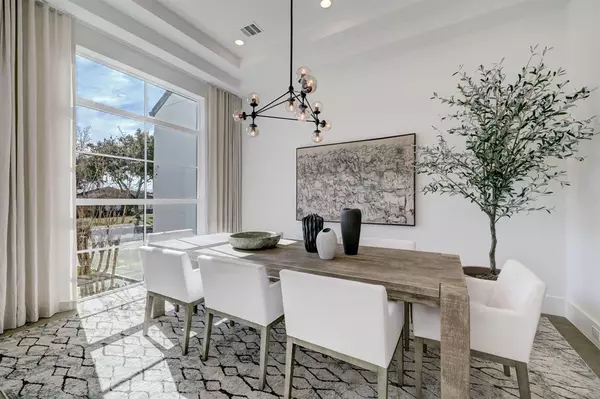$1,699,000
For more information regarding the value of a property, please contact us for a free consultation.
6 Beds
5.1 Baths
4,282 SqFt
SOLD DATE : 02/26/2024
Key Details
Property Type Single Family Home
Listing Status Sold
Purchase Type For Sale
Square Footage 4,282 sqft
Price per Sqft $373
Subdivision Post Oak Terrace
MLS Listing ID 64561048
Sold Date 02/26/24
Style Contemporary/Modern
Bedrooms 6
Full Baths 5
Half Baths 1
Year Built 2020
Annual Tax Amount $25,600
Tax Year 2023
Lot Size 7,345 Sqft
Acres 0.1686
Property Description
Welcome to this exquisite contemporary custom home nestled in the sought-after inner loop Bellaire neighborhood, zoned and walking distance to top-rated Horn Elementary. This meticulously crafted residence features elegant wide plank European oak floors throughout the 6 bedroom home. The chef's kitchen is a culinary dream, equipped with professional-grade SubZero|Wolf appliances. The grand living room, adorned in custom Restoration Hardware window treatments, has soaring coffered ceilings, a fireplace, and a wall of windows and sliding doors that lead to the ultimate outdoor oasis. Boasting a well equipped outdoor kitchen, it extends down to a patio with custom pergola and wood-burning brick fireplace. Top of the line SynLawn turf extends around the sparkling heated pool, and a mosquito misting system keeps you enjoying the outdoors pest free. Smart Home features allow control of thermostats, security, garage, lighting, all from your phone. Unmatched, turn-key luxury awaits.
Location
State TX
County Harris
Area Bellaire Area
Rooms
Bedroom Description 1 Bedroom Down - Not Primary BR,En-Suite Bath,Primary Bed - 2nd Floor,Sitting Area,Walk-In Closet
Other Rooms Breakfast Room, Family Room, Formal Dining, Formal Living, Guest Suite, Home Office/Study, Living Area - 1st Floor, Utility Room in House
Master Bathroom Full Secondary Bathroom Down, Half Bath, Primary Bath: Double Sinks, Primary Bath: Separate Shower, Primary Bath: Soaking Tub, Secondary Bath(s): Double Sinks
Kitchen Breakfast Bar, Island w/o Cooktop, Kitchen open to Family Room, Pantry, Pot Filler, Pots/Pans Drawers, Soft Closing Cabinets, Soft Closing Drawers, Under Cabinet Lighting, Walk-in Pantry
Interior
Interior Features Alarm System - Owned, Balcony, Dry Bar, Formal Entry/Foyer, High Ceiling, Refrigerator Included, Window Coverings, Wired for Sound
Heating Central Gas, Zoned
Cooling Central Electric, Zoned
Flooring Engineered Wood, Tile
Fireplaces Number 1
Fireplaces Type Gaslog Fireplace
Exterior
Exterior Feature Artificial Turf, Back Green Space, Back Yard, Back Yard Fenced, Balcony, Covered Patio/Deck, Exterior Gas Connection, Fully Fenced, Mosquito Control System, Outdoor Fireplace, Outdoor Kitchen, Patio/Deck, Porch, Private Driveway, Sprinkler System
Garage Attached Garage
Garage Spaces 2.0
Pool Gunite, Heated, In Ground
Roof Type Aluminum,Composition
Private Pool Yes
Building
Lot Description Other
Faces South
Story 2
Foundation Pier & Beam
Lot Size Range 0 Up To 1/4 Acre
Builder Name Arieli Custom Homes
Sewer Public Sewer
Water Public Water
Structure Type Cement Board,Stucco
New Construction No
Schools
Elementary Schools Horn Elementary School (Houston)
Middle Schools Pershing Middle School
High Schools Bellaire High School
School District 27 - Houston
Others
Senior Community No
Restrictions Deed Restrictions,Zoning
Tax ID 076-193-005-0028
Ownership Full Ownership
Acceptable Financing Cash Sale, Conventional
Tax Rate 1.9326
Disclosures Owner/Agent, Sellers Disclosure
Listing Terms Cash Sale, Conventional
Financing Cash Sale,Conventional
Special Listing Condition Owner/Agent, Sellers Disclosure
Read Less Info
Want to know what your home might be worth? Contact us for a FREE valuation!

Our team is ready to help you sell your home for the highest possible price ASAP

Bought with HoustonDesignHomes.com







