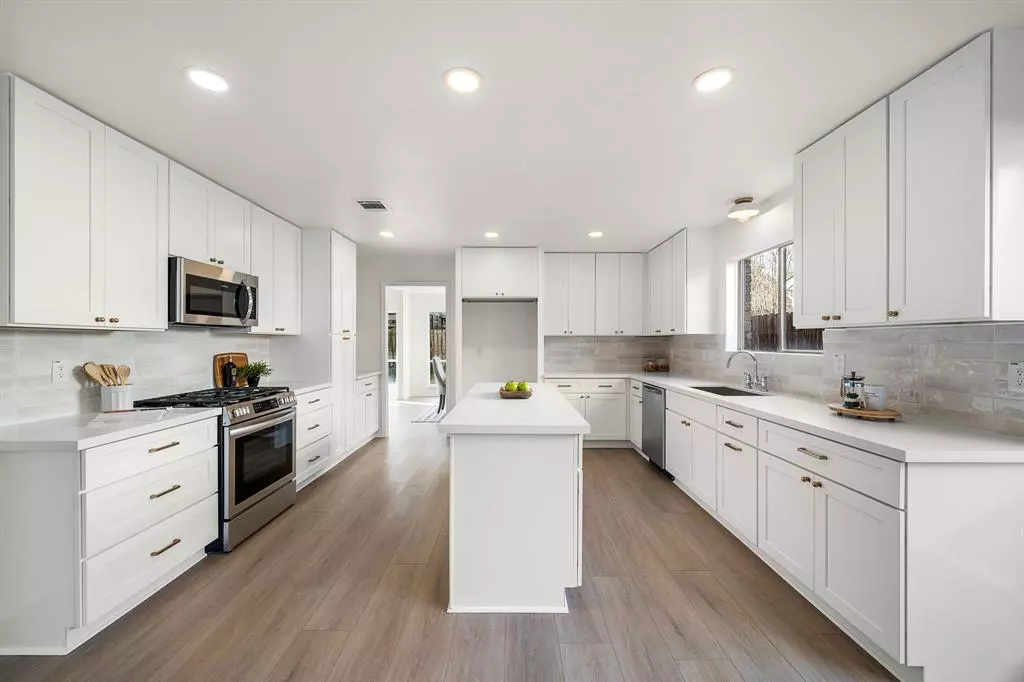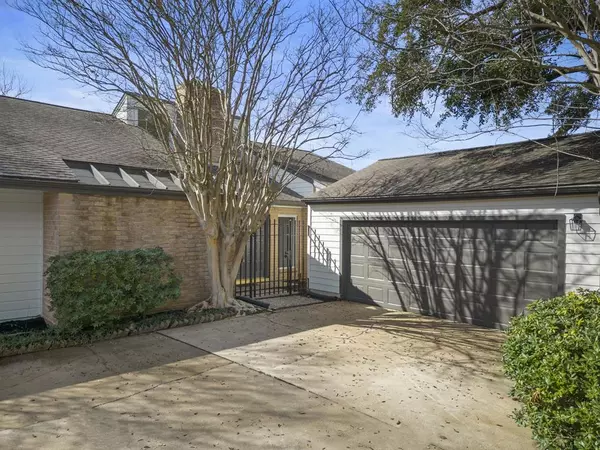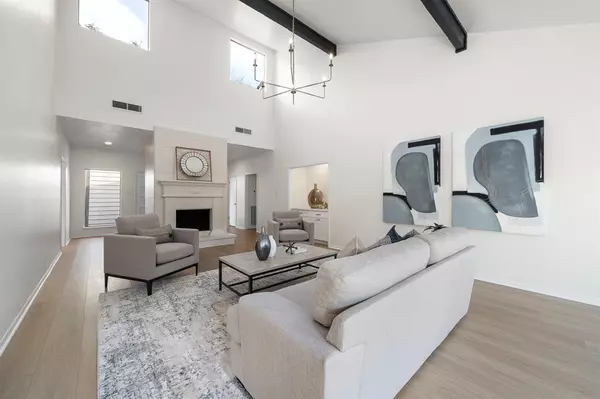$464,900
For more information regarding the value of a property, please contact us for a free consultation.
3 Beds
2.1 Baths
2,286 SqFt
SOLD DATE : 02/29/2024
Key Details
Property Type Single Family Home
Listing Status Sold
Purchase Type For Sale
Square Footage 2,286 sqft
Price per Sqft $203
Subdivision Shadowbriar
MLS Listing ID 97730384
Sold Date 02/29/24
Style Traditional
Bedrooms 3
Full Baths 2
Half Baths 1
HOA Fees $52/ann
HOA Y/N 1
Year Built 1980
Annual Tax Amount $8,442
Tax Year 2023
Lot Size 8,050 Sqft
Acres 0.1848
Property Description
Multiple Offers. Highest and Best by noon, 2/5. BEAUTIFULLY UPGRADED HOME REIMAGINED BY MAVERICK DESIGNS, with 3 bedrooms and 2.5 bathrooms. ALL BATHROOMS have been UPGRADED with QUARTZ counter tops, new Pro Craft Shaker Karamel cabinets, NEW Delta fixtures in both bathrooms, AND ALL toilets replaced. The GOURMET KITCHEN has been UPGRADED with Shaker style white cabinets, QUARTZ counters, NEW stainless steel appliances and NEW CHIC BACK-SPLASH. The kitchen opens up to a very spacious breakfast area with wall of windows and plenty of natural light. LUXURY VINYL PLANK FLOORING continues throughout the main living areas. FRESH PAINT FULL INTERIOR AND EXTERIOR. UPGRADED 5 TON HVAC 14.3 GOODMAN condenser, gas furnace and box coil. NEW HOT WATER HEATER. THE UPGRADES ARE ENDLESS. Download our upgrade list from MLS attachments. Located conveniently in the Energy Corridor with easy access to The Beltway, I-10 and Highway 6. Minutes away from trendy restaurants, recreation and shopping.
Location
State TX
County Harris
Area Energy Corridor
Rooms
Bedroom Description All Bedrooms Down,Primary Bed - 1st Floor
Other Rooms Breakfast Room, Family Room, Formal Dining
Master Bathroom Primary Bath: Shower Only, Secondary Bath(s): Tub/Shower Combo
Kitchen Island w/o Cooktop
Interior
Heating Central Gas
Cooling Central Electric
Flooring Carpet, Vinyl Plank
Fireplaces Number 1
Exterior
Exterior Feature Back Yard Fenced, Patio/Deck
Garage Attached Garage
Garage Spaces 2.0
Garage Description Additional Parking, Auto Garage Door Opener
Roof Type Composition
Street Surface Concrete,Curbs
Private Pool No
Building
Lot Description Subdivision Lot
Story 1
Foundation Slab
Lot Size Range 0 Up To 1/4 Acre
Sewer Public Sewer
Water Public Water
Structure Type Brick
New Construction No
Schools
Elementary Schools Ashford/Shadowbriar Elementary School
Middle Schools West Briar Middle School
High Schools Westside High School
School District 27 - Houston
Others
HOA Fee Include Recreational Facilities
Senior Community No
Restrictions Deed Restrictions
Tax ID 111-894-000-0020
Energy Description Ceiling Fans,Digital Program Thermostat,High-Efficiency HVAC
Acceptable Financing Cash Sale, Conventional, FHA, VA
Tax Rate 2.2019
Disclosures Sellers Disclosure
Listing Terms Cash Sale, Conventional, FHA, VA
Financing Cash Sale,Conventional,FHA,VA
Special Listing Condition Sellers Disclosure
Read Less Info
Want to know what your home might be worth? Contact us for a FREE valuation!

Our team is ready to help you sell your home for the highest possible price ASAP

Bought with Keller Williams Memorial







