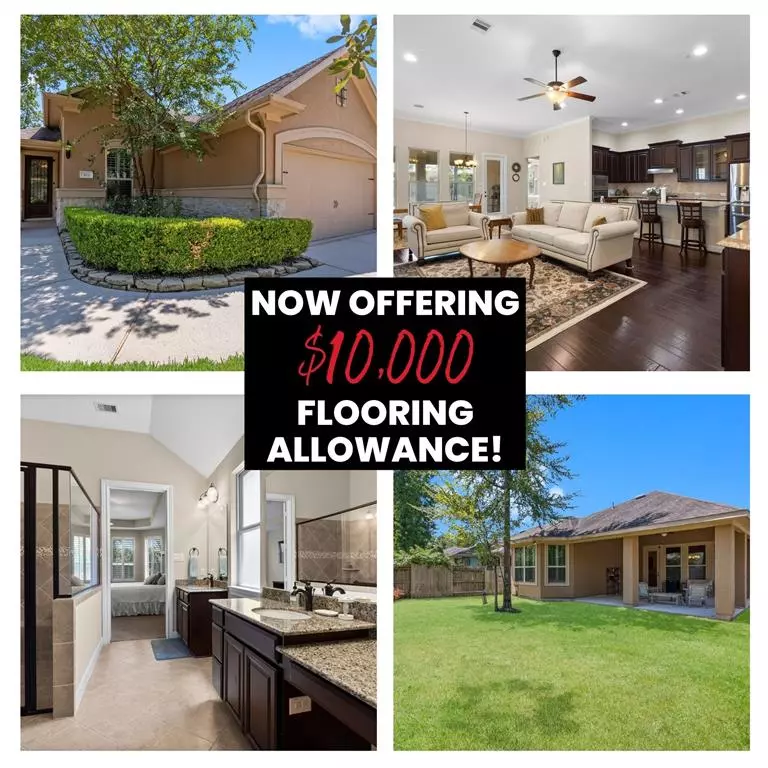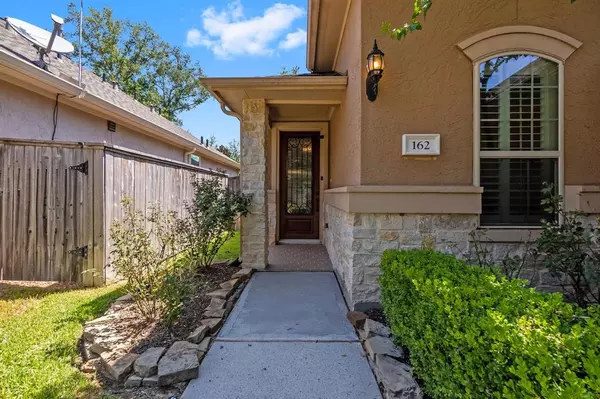$375,000
For more information regarding the value of a property, please contact us for a free consultation.
2 Beds
2 Baths
1,944 SqFt
SOLD DATE : 02/29/2024
Key Details
Property Type Single Family Home
Listing Status Sold
Purchase Type For Sale
Square Footage 1,944 sqft
Price per Sqft $154
Subdivision Bonterra At Woodforest
MLS Listing ID 22229192
Sold Date 02/29/24
Style Traditional
Bedrooms 2
Full Baths 2
HOA Fees $245/ann
HOA Y/N 1
Year Built 2014
Annual Tax Amount $8,416
Tax Year 2022
Lot Size 5,625 Sqft
Acres 0.1291
Property Description
Welcome to this charming 2/2 home nestled within Bonterra at Woodforest. This inviting residence offers a comfortable and convenient lifestyle designed for ease and relaxation. Step into a bright and airy living space with a warm, welcoming ambiance. The open floor plan seamlessly connects the cozy living area with a modern kitchen boasting generous cabinet space and a convenient breakfast bar perfect for casual dining or entertaining guests. Outside, discover a peaceful patio ideal for enjoying your morning coffee or hosting intimate gatherings with friends and neighbors. Take advantage of the community amenities, including clubhouse access, fitness facilities, pools, walking trails, and social activities tailored to an active and vibrant 55+ lifestyle. Conveniently located near local shops and dining, this home provides both comfort and convenience in a welcoming community tailored for your enjoyment. Experience a relaxed and fulfilling lifestyle in this lovely 55+ residence.
Location
State TX
County Montgomery
Area Conroe Southwest
Rooms
Bedroom Description 2 Bedrooms Down,All Bedrooms Down,Primary Bed - 1st Floor
Other Rooms Den, Home Office/Study, Living/Dining Combo, Utility Room in House
Master Bathroom Primary Bath: Double Sinks, Primary Bath: Shower Only, Secondary Bath(s): Tub/Shower Combo
Den/Bedroom Plus 2
Kitchen Breakfast Bar, Island w/o Cooktop, Kitchen open to Family Room, Pantry
Interior
Interior Features Alarm System - Owned, Dryer Included, Fire/Smoke Alarm, High Ceiling, Refrigerator Included, Washer Included
Heating Central Gas
Cooling Central Electric
Flooring Carpet, Engineered Wood, Tile
Exterior
Exterior Feature Back Yard, Back Yard Fenced, Covered Patio/Deck, Patio/Deck, Sprinkler System
Garage Attached Garage
Garage Spaces 2.0
Roof Type Composition
Street Surface Concrete
Private Pool No
Building
Lot Description Subdivision Lot
Story 1
Foundation Slab
Lot Size Range 0 Up To 1/4 Acre
Builder Name Taylor Morrison
Water Water District
Structure Type Brick,Wood
New Construction No
Schools
Elementary Schools Stewart Elementary School (Conroe)
Middle Schools Peet Junior High School
High Schools Conroe High School
School District 11 - Conroe
Others
HOA Fee Include Clubhouse,Grounds,Recreational Facilities
Senior Community Yes
Restrictions Deed Restrictions,Restricted
Tax ID 2659-00-10700
Energy Description Attic Vents,Ceiling Fans,Digital Program Thermostat,HVAC>13 SEER,Insulated/Low-E windows,Insulation - Batt,Insulation - Blown Fiberglass,Radiant Attic Barrier
Acceptable Financing Cash Sale, Conventional, FHA, VA
Tax Rate 2.5118
Disclosures Estate, Mud, Sellers Disclosure
Green/Energy Cert Home Energy Rating/HERS
Listing Terms Cash Sale, Conventional, FHA, VA
Financing Cash Sale,Conventional,FHA,VA
Special Listing Condition Estate, Mud, Sellers Disclosure
Read Less Info
Want to know what your home might be worth? Contact us for a FREE valuation!

Our team is ready to help you sell your home for the highest possible price ASAP

Bought with RE/MAX Integrity







