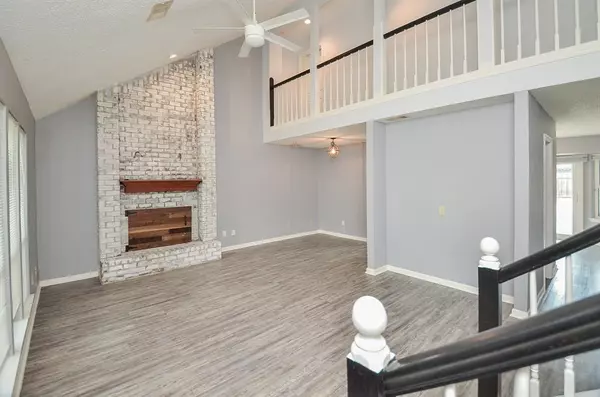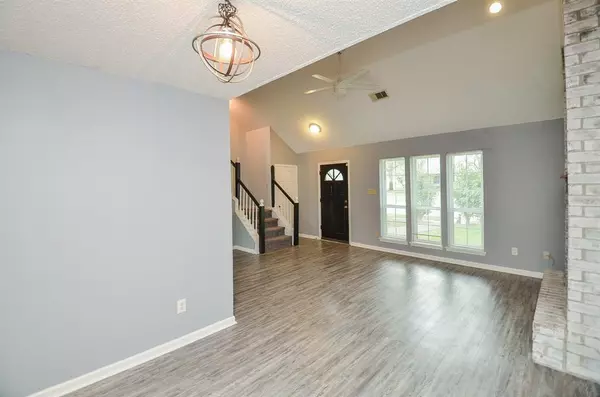$280,000
For more information regarding the value of a property, please contact us for a free consultation.
4 Beds
2.1 Baths
1,959 SqFt
SOLD DATE : 03/03/2024
Key Details
Property Type Single Family Home
Listing Status Sold
Purchase Type For Sale
Square Footage 1,959 sqft
Price per Sqft $142
Subdivision Bear Creek Village Sec 01
MLS Listing ID 61174975
Sold Date 03/03/24
Style Traditional
Bedrooms 4
Full Baths 2
Half Baths 1
HOA Fees $38/ann
HOA Y/N 1
Year Built 1984
Annual Tax Amount $3,503
Tax Year 2016
Lot Size 8,740 Sqft
Acres 0.2006
Property Description
A must see home in sought after Bear Creek Village. The spacious living area features vaulted ceiling, cozy brick fireplace and access to patio with a nice sized backyard. The house has 3 bedrooms and a enclosed gameroom/ study room that also can be used as a 4th bedroom. New gas line installed in 2019, new underground power cable (2018), Roof ( 2021), AC (2018). Kitchen has been upgraded with the granite countertop. Enjoy the great location plus amenities like walking trails, parks, sport courts and swimming pools. Easy access to HWY 6 and I-10.
Location
State TX
County Harris
Area Katy - North
Rooms
Bedroom Description All Bedrooms Up,Primary Bed - 1st Floor
Interior
Interior Features High Ceiling
Heating Central Gas
Cooling Central Electric
Flooring Carpet, Vinyl Plank
Fireplaces Number 1
Exterior
Exterior Feature Back Yard Fenced
Garage Attached Garage
Garage Spaces 2.0
Roof Type Composition
Private Pool No
Building
Lot Description Subdivision Lot
Story 2
Foundation Slab
Lot Size Range 0 Up To 1/4 Acre
Sewer Public Sewer
Structure Type Brick
New Construction No
Schools
Elementary Schools Bear Creek Elementary School (Katy)
Middle Schools Cardiff Junior High School
High Schools Mayde Creek High School
School District 30 - Katy
Others
Senior Community No
Restrictions Deed Restrictions
Tax ID 106-842-000-0022
Ownership Full Ownership
Acceptable Financing Cash Sale, Conventional, FHA, Owner Financing
Tax Rate 2.4251
Disclosures Sellers Disclosure
Listing Terms Cash Sale, Conventional, FHA, Owner Financing
Financing Cash Sale,Conventional,FHA,Owner Financing
Special Listing Condition Sellers Disclosure
Read Less Info
Want to know what your home might be worth? Contact us for a FREE valuation!

Our team is ready to help you sell your home for the highest possible price ASAP

Bought with HoustonDesignHomes.com







