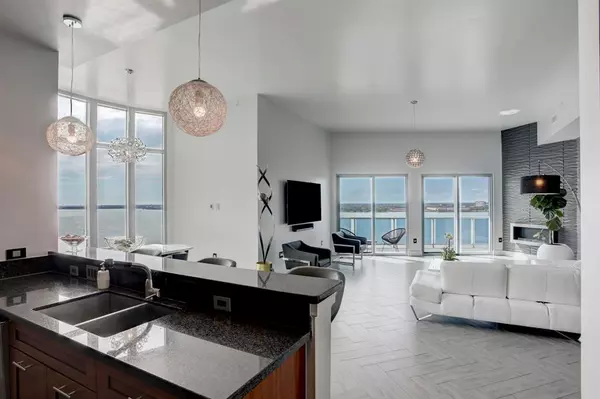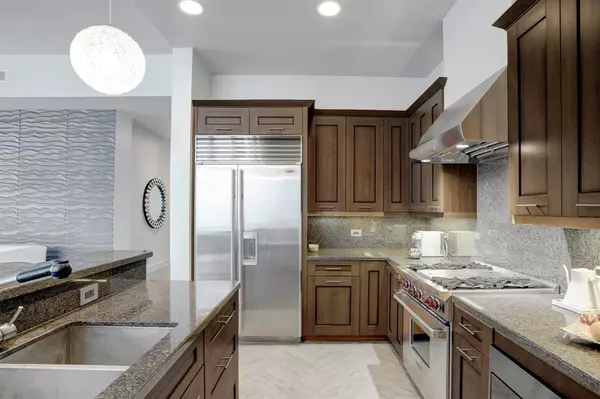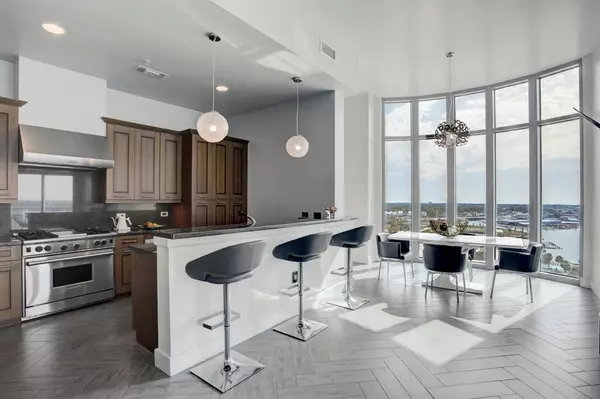$565,000
For more information regarding the value of a property, please contact us for a free consultation.
2 Beds
2 Baths
1,702 SqFt
SOLD DATE : 02/28/2024
Key Details
Property Type Condo
Listing Status Sold
Purchase Type For Sale
Square Footage 1,702 sqft
Price per Sqft $317
Subdivision Endeavour
MLS Listing ID 53938692
Sold Date 02/28/24
Bedrooms 2
Full Baths 2
HOA Fees $1,702/mo
Year Built 2006
Tax Year 2022
Property Description
Introducing the Clear Lake High Rise Condo - Where Luxury Meets Tranquility! Discover the epitome of modern living in this exquisite high-rise, nestled in the heart of Clear Lake. Boasting a harmonious blend of elegance and serenity, Spectacular views of Clear Lake, with each day painted in hues of sunrise and sunsets. Luxurious interior, with high end finishes, and spacious living area flooded with natural light. Experience a life of leisure with exclusive amenities such as a infinity pool, fitness center, and 24 hr concierge services, EV charging stations and much more. Prime location, enjoy the convenience of being minutes away from Clear Lakes finest dining, and entertainment.Peaceful Retreat, escape the hustle and bustle of the city. Don't miss this opportunity to own a piece of Clear Lakes Premier Real Estate. This high rise condo promises a life of luxury, comfort, and beauty. Welcome home to Clear Lakes High Rise Condo, where your dreams of elevated living come true!
Location
State TX
County Harris
Area Clear Lake Area
Building/Complex Name ENDEAVOUR
Rooms
Bedroom Description En-Suite Bath,Walk-In Closet
Other Rooms 1 Living Area, Formal Dining, Living Area - 1st Floor, Utility Room in House
Master Bathroom Full Secondary Bathroom Down, Primary Bath: Double Sinks, Primary Bath: Shower Only, Secondary Bath(s): Soaking Tub
Den/Bedroom Plus 2
Kitchen Breakfast Bar, Kitchen open to Family Room, Pantry, Soft Closing Cabinets, Under Cabinet Lighting
Interior
Interior Features Balcony, Concrete Walls, Disabled Access, Elevator, Fire/Smoke Alarm, Formal Entry/Foyer, Fully Sprinklered, Refrigerator Included, Window Coverings
Heating Central Electric, Heat Pump
Cooling Central Electric, Heat Pump
Flooring Tile
Fireplaces Number 1
Fireplaces Type Mock Fireplace
Appliance Dryer Included, Electric Dryer Connection, Refrigerator, Stacked, Washer Included
Dryer Utilities 1
Exterior
Exterior Feature Balcony/Terrace, Dry Sauna, Exercise Room, Party Room, Service Elevator, Spa, Trash Chute, Trash Pick Up
Waterfront Description Bulkhead,Concrete Bulkhead,Lake View,Lakefront,Pier
View North, South
Street Surface Asphalt,Concrete
Total Parking Spaces 2
Private Pool No
Building
Lot Description Water View, Waterfront
Building Description Concrete,Glass, Concierge,Gym,Outdoor Fireplace,Pet Run,Private Garage,Sauna,Storage Outside of Unit
Faces East
Unit Features Covered Terrace,OutDoor Fireplace
Structure Type Concrete,Glass
New Construction No
Schools
Elementary Schools Robinson Elementary School (Clear Creek)
Middle Schools Seabrook Intermediate School
High Schools Clear Lake High School
School District 9 - Clear Creek
Others
Pets Allowed With Restrictions
HOA Fee Include Building & Grounds,Concierge,Gas,Insurance Common Area,Limited Access,Recreational Facilities,Trash Removal,Valet Parking,Water and Sewer
Senior Community No
Tax ID 130-325-009-0001
Ownership Full Ownership
Energy Description Digital Program Thermostat,High-Efficiency HVAC,HVAC>13 SEER,Insulated/Low-E windows
Acceptable Financing Cash Sale, Conventional
Disclosures Mud, Other Disclosures, Sellers Disclosure
Listing Terms Cash Sale, Conventional
Financing Cash Sale,Conventional
Special Listing Condition Mud, Other Disclosures, Sellers Disclosure
Pets Description With Restrictions
Read Less Info
Want to know what your home might be worth? Contact us for a FREE valuation!

Our team is ready to help you sell your home for the highest possible price ASAP

Bought with Steel Door Realty







