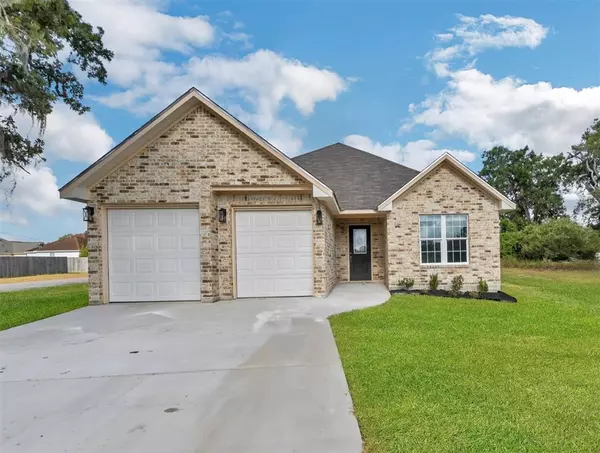$250,000
For more information regarding the value of a property, please contact us for a free consultation.
3 Beds
2 Baths
1,522 SqFt
SOLD DATE : 03/07/2024
Key Details
Property Type Single Family Home
Listing Status Sold
Purchase Type For Sale
Square Footage 1,522 sqft
Price per Sqft $166
Subdivision Hempstead
MLS Listing ID 36625913
Sold Date 03/07/24
Style Traditional
Bedrooms 3
Full Baths 2
Year Built 2023
Annual Tax Amount $496
Tax Year 2022
Lot Size 6,774 Sqft
Acres 0.1555
Property Description
Stunning BRAND NEW custom home on ideal corner lot in Hempstead; offering small town charm w/benefits of city amenities. Fantastic open-concept floor plan offers spacious family room w/soaring vaulted ceilings, open to Chef's kitchen; boasting elegant granite counters w/decorative backsplash, timeless white cabinetry, impressive farmhouse sink, & modern SS appliances. Large breakfast bar + adjacent breakfast space w/elegant chandelier for ample seating & room to entertain. Primary Suite offers private en-suite bath w/dual sinks, garden tub + separate shower, & huge walk-in closet. 2 secondary beds are bright & spacious w/ample closet space, & 2nd full bath w/tub/shower combo nearby for sharing. Also features vinyl plank flooring, modern ceiling fans, 2" blinds, subtle gray paint, 2-car oversized garage, & more! Double access to covered patio & grassy backyard area. Near 290 for easy (<1hr) commute to Downtown Houston.
Location
State TX
County Waller
Area Hempstead
Rooms
Bedroom Description All Bedrooms Down,En-Suite Bath,Primary Bed - 1st Floor,Split Plan,Walk-In Closet
Other Rooms Breakfast Room, Family Room, Utility Room in House
Master Bathroom Primary Bath: Double Sinks, Primary Bath: Separate Shower, Primary Bath: Soaking Tub, Secondary Bath(s): Tub/Shower Combo
Kitchen Breakfast Bar, Kitchen open to Family Room, Pantry
Interior
Interior Features Window Coverings, Fire/Smoke Alarm, Formal Entry/Foyer, High Ceiling
Heating Central Electric
Cooling Central Electric
Flooring Vinyl Plank
Exterior
Exterior Feature Back Green Space, Covered Patio/Deck, Not Fenced, Patio/Deck, Porch, Private Driveway
Garage Attached Garage, Oversized Garage
Garage Spaces 2.0
Garage Description Double-Wide Driveway
Roof Type Composition
Private Pool No
Building
Lot Description Corner, Subdivision Lot
Faces East
Story 1
Foundation Slab
Lot Size Range 0 Up To 1/4 Acre
Builder Name See Agent Remarks
Sewer Public Sewer
Water Public Water
Structure Type Brick,Other
New Construction Yes
Schools
Elementary Schools Hempstead Elementary School
Middle Schools Hempstead Middle School
High Schools Hempstead High School
School District 24 - Hempstead
Others
Senior Community No
Restrictions Unknown
Tax ID 519000-021-010-000
Ownership Full Ownership
Energy Description Attic Vents,Ceiling Fans
Acceptable Financing Cash Sale, Conventional, FHA, VA
Tax Rate 2.3351
Disclosures Sellers Disclosure
Listing Terms Cash Sale, Conventional, FHA, VA
Financing Cash Sale,Conventional,FHA,VA
Special Listing Condition Sellers Disclosure
Read Less Info
Want to know what your home might be worth? Contact us for a FREE valuation!

Our team is ready to help you sell your home for the highest possible price ASAP

Bought with JPAR - The Sears Group







