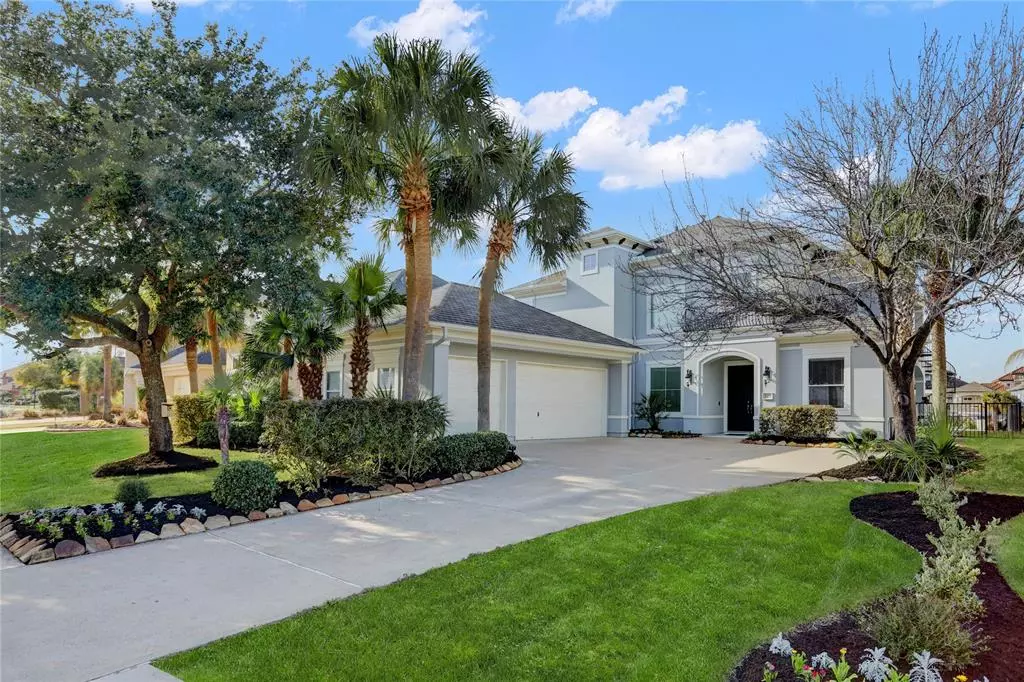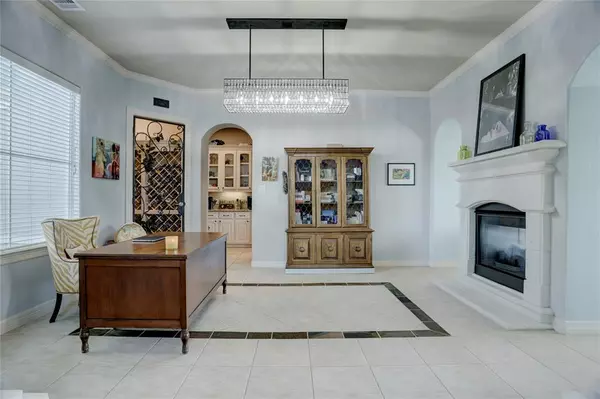$1,074,000
For more information regarding the value of a property, please contact us for a free consultation.
4 Beds
3 Baths
3,598 SqFt
SOLD DATE : 03/08/2024
Key Details
Property Type Single Family Home
Listing Status Sold
Purchase Type For Sale
Square Footage 3,598 sqft
Price per Sqft $298
Subdivision Seabrook Island
MLS Listing ID 33912498
Sold Date 03/08/24
Style Mediterranean
Bedrooms 4
Full Baths 3
HOA Fees $61/ann
HOA Y/N 1
Year Built 2002
Annual Tax Amount $21,047
Tax Year 2023
Lot Size 10,045 Sqft
Acres 0.2306
Property Description
Nestled along the waterfront, this Mediterranean-inspired residence seamlessly blends timeless charm with modern updates. The allure begins with the exterior, showcasing stucco finishes, arch doorways, and lush landscaping. As you step inside, discover a meticulously updated interior, where contemporary amenities harmonize with classic design elements. Sunlight shines through the picture windows, illuminating spacious living areas. The gourmet kitchen boasts state-of-the-art appliances, granite countertops, and custom cabinetry. Enjoy entertaining in the expansive downstairs that opens to a picturesque terrace, perfect for al fresco dining. The allure continues outdoors with a private pool overlooking the tranquil waters. Lush landscaping frames the oasis, creating a Mediterranean paradise. Enjoying a swim or savoring the sunset from the waterfront patios, this homes invites you to embrace the finer moments of life in a captivating and meticulously updated setting.
Location
State TX
County Harris
Area Clear Lake Area
Rooms
Bedroom Description 1 Bedroom Down - Not Primary BR,Primary Bed - 2nd Floor,Sitting Area,Split Plan,Walk-In Closet
Other Rooms Breakfast Room, Family Room, Formal Dining, Gameroom Up, Home Office/Study, Library, Utility Room in House, Wine Room
Master Bathroom Hollywood Bath, Primary Bath: Double Sinks, Primary Bath: Jetted Tub, Primary Bath: Separate Shower, Secondary Bath(s): Shower Only, Secondary Bath(s): Tub/Shower Combo, Vanity Area
Den/Bedroom Plus 3
Kitchen Breakfast Bar, Butler Pantry, Island w/o Cooktop, Kitchen open to Family Room, Pots/Pans Drawers, Reverse Osmosis, Under Cabinet Lighting, Walk-in Pantry
Interior
Interior Features Alarm System - Leased, Balcony, Crown Molding, Dryer Included, Fire/Smoke Alarm, Formal Entry/Foyer, High Ceiling, Refrigerator Included, Spa/Hot Tub, Washer Included, Window Coverings, Wired for Sound
Heating Central Gas
Cooling Central Electric
Flooring Carpet, Tile
Fireplaces Number 1
Fireplaces Type Gaslog Fireplace
Exterior
Exterior Feature Back Yard, Back Yard Fenced, Balcony, Covered Patio/Deck, Fully Fenced, Patio/Deck, Spa/Hot Tub, Sprinkler System
Parking Features Attached Garage
Garage Spaces 3.0
Garage Description Auto Garage Door Opener, EV Charging Station
Pool Gunite, In Ground, Salt Water
Waterfront Description Boat House,Boat Lift,Boat Slip,Bulkhead,Canal View,Lakefront,Wood Bulkhead
Roof Type Composition
Street Surface Concrete,Curbs
Private Pool Yes
Building
Lot Description Subdivision Lot, Waterfront
Faces South
Story 2
Foundation Slab
Lot Size Range 0 Up To 1/4 Acre
Builder Name Harbour Classic Home
Water Water District
Structure Type Stucco
New Construction No
Schools
Elementary Schools Ed H White Elementary School
Middle Schools Seabrook Intermediate School
High Schools Clear Falls High School
School District 9 - Clear Creek
Others
Senior Community No
Restrictions Deed Restrictions
Tax ID 120-214-002-0025
Ownership Full Ownership
Energy Description Attic Fan,Attic Vents,Ceiling Fans,Digital Program Thermostat,Energy Star Appliances,Energy Star/CFL/LED Lights,Energy Star/Reflective Roof,High-Efficiency HVAC,HVAC>13 SEER,Insulation - Blown Fiberglass,Radiant Attic Barrier,Solar Panel - Owned
Acceptable Financing Cash Sale, Conventional, VA
Tax Rate 2.3166
Disclosures Mud, Sellers Disclosure
Listing Terms Cash Sale, Conventional, VA
Financing Cash Sale,Conventional,VA
Special Listing Condition Mud, Sellers Disclosure
Read Less Info
Want to know what your home might be worth? Contact us for a FREE valuation!

Our team is ready to help you sell your home for the highest possible price ASAP

Bought with Engel & Volkers Houston







